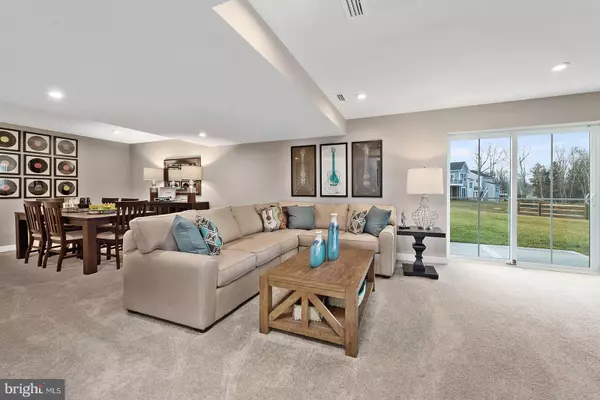
4 Beds
3 Baths
2,397 SqFt
4 Beds
3 Baths
2,397 SqFt
Key Details
Property Type Single Family Home
Sub Type Detached
Listing Status Active
Purchase Type For Sale
Square Footage 2,397 sqft
Price per Sqft $180
Subdivision Green Hills
MLS Listing ID PABK2064214
Style Craftsman
Bedrooms 4
Full Baths 2
Half Baths 1
HOA Fees $110/mo
HOA Y/N Y
Abv Grd Liv Area 1,823
Year Built 2025
Tax Year 2025
Property Sub-Type Detached
Source BRIGHT
Property Description
Location
State PA
County Berks
Area Robeson Twp (10273)
Zoning RESIDENTIAL
Rooms
Basement Unfinished
Interior
Hot Water Electric
Heating Forced Air
Cooling Central A/C
Flooring Carpet, Luxury Vinyl Plank
Equipment Disposal, Microwave, ENERGY STAR Dishwasher, Oven/Range - Electric
Appliance Disposal, Microwave, ENERGY STAR Dishwasher, Oven/Range - Electric
Heat Source Propane - Leased
Exterior
Parking Features Garage - Front Entry
Garage Spaces 2.0
Water Access N
Roof Type Shingle,Metal
Accessibility None
Attached Garage 2
Total Parking Spaces 2
Garage Y
Building
Story 2
Foundation Concrete Perimeter
Above Ground Finished SqFt 1823
Sewer Private Sewer
Water Community, Well
Architectural Style Craftsman
Level or Stories 2
Additional Building Above Grade, Below Grade
New Construction N
Schools
School District Twin Valley
Others
Pets Allowed Y
HOA Fee Include Common Area Maintenance,Road Maintenance,Sewer
Senior Community No
Ownership Fee Simple
SqFt Source 2397
Special Listing Condition Standard
Pets Allowed No Pet Restrictions


Find out why customers are choosing LPT Realty to meet their real estate needs






