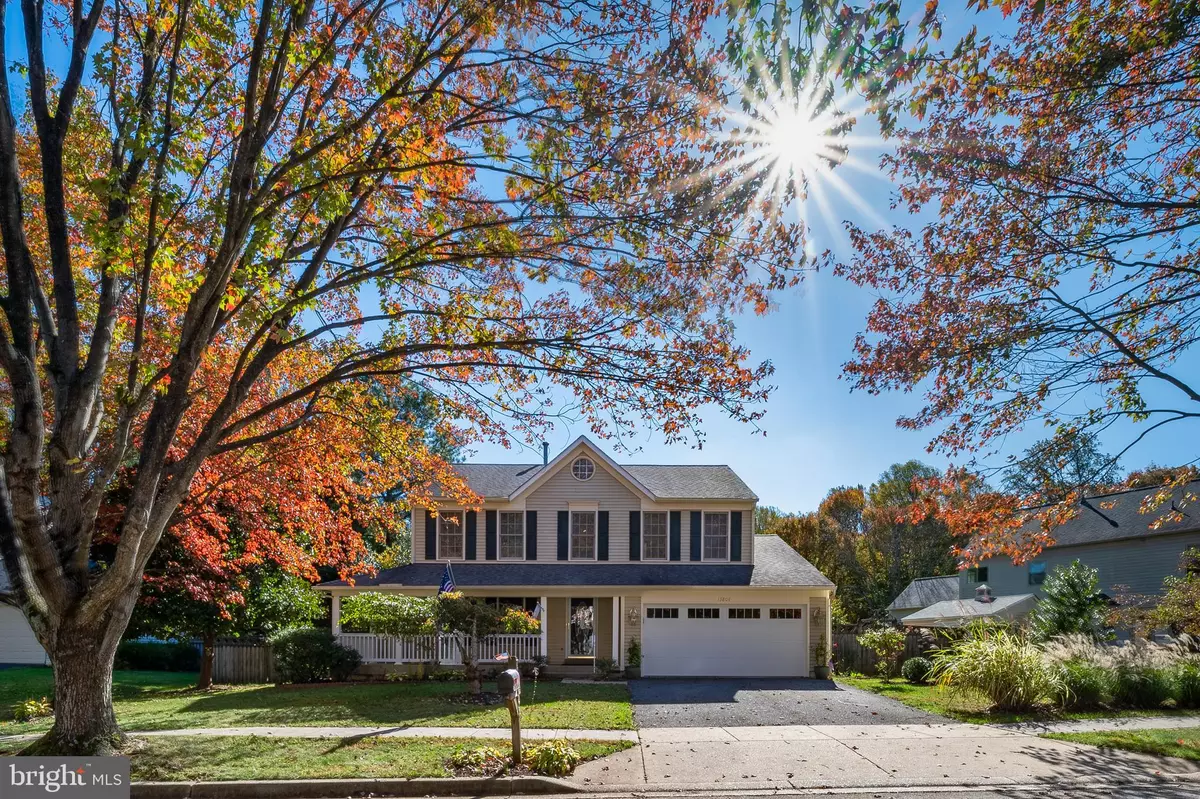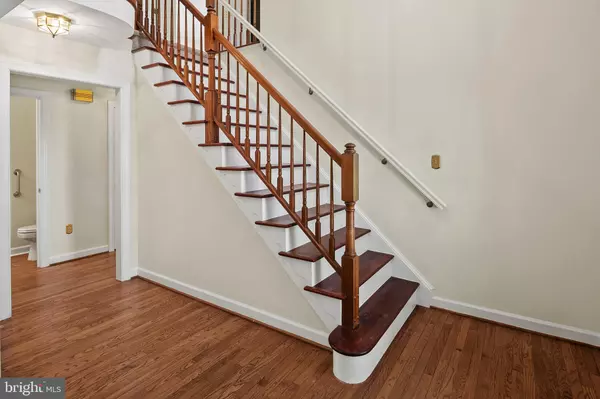
4 Beds
3 Baths
2,358 SqFt
4 Beds
3 Baths
2,358 SqFt
Key Details
Property Type Single Family Home
Sub Type Detached
Listing Status Active
Purchase Type For Sale
Square Footage 2,358 sqft
Price per Sqft $279
Subdivision Woodmont Estates
MLS Listing ID MDPG2179680
Style Colonial
Bedrooms 4
Full Baths 2
Half Baths 1
HOA Fees $350/ann
HOA Y/N Y
Abv Grd Liv Area 2,358
Year Built 1995
Available Date 2025-10-24
Annual Tax Amount $8,045
Tax Year 2025
Lot Size 0.255 Acres
Acres 0.25
Property Sub-Type Detached
Source BRIGHT
Property Description
This beautiful colonial home welcomes you with timeless charm and a covered front porch overlooking the manicured yard. Step inside to a bright two-story foyer that opens to the living and dining rooms, both filled with natural light. The dining room features a lovely bay window and warm-toned wood flooring that continues throughout the main level. The kitchen is a true standout, offering a cheerful breakfast area with Palladian windows overlooking the fenced backyard and mature trees. Top-of-the-line stainless steel appliances include a Sub-Zero refrigerator with glass front, Bosch dishwasher, and Wolf stove, perfect for anyone who loves to cook. The inviting family room features a cozy fireplace and more sun-filled windows. Upstairs are four spacious bedrooms, all freshly carpeted and offering generous closet space. The primary suite includes a walk-in closet and ensuite bath with soaking tub and separate shower. The large lower level is unfinished but already framed and ready for your finishing touches.
Location
State MD
County Prince Georges
Zoning RR
Rooms
Basement Full, Outside Entrance
Interior
Hot Water Natural Gas
Heating Forced Air
Cooling Central A/C
Fireplaces Number 1
Fireplace Y
Heat Source Natural Gas
Exterior
Parking Features Garage - Front Entry
Garage Spaces 2.0
Water Access N
Accessibility None
Attached Garage 2
Total Parking Spaces 2
Garage Y
Building
Story 2
Foundation Permanent
Above Ground Finished SqFt 2358
Sewer Public Sewer
Water Public
Architectural Style Colonial
Level or Stories 2
Additional Building Above Grade, Below Grade
New Construction N
Schools
Elementary Schools Whitehall
Middle Schools Samuel Ogle
High Schools Bowie
School District Prince George'S County Public Schools
Others
Senior Community No
Tax ID 17070816462
Ownership Fee Simple
SqFt Source 2358
Special Listing Condition Standard
Virtual Tour https://virtualtours.katseyevirtualtours.com/s/idx/299299


Find out why customers are choosing LPT Realty to meet their real estate needs






