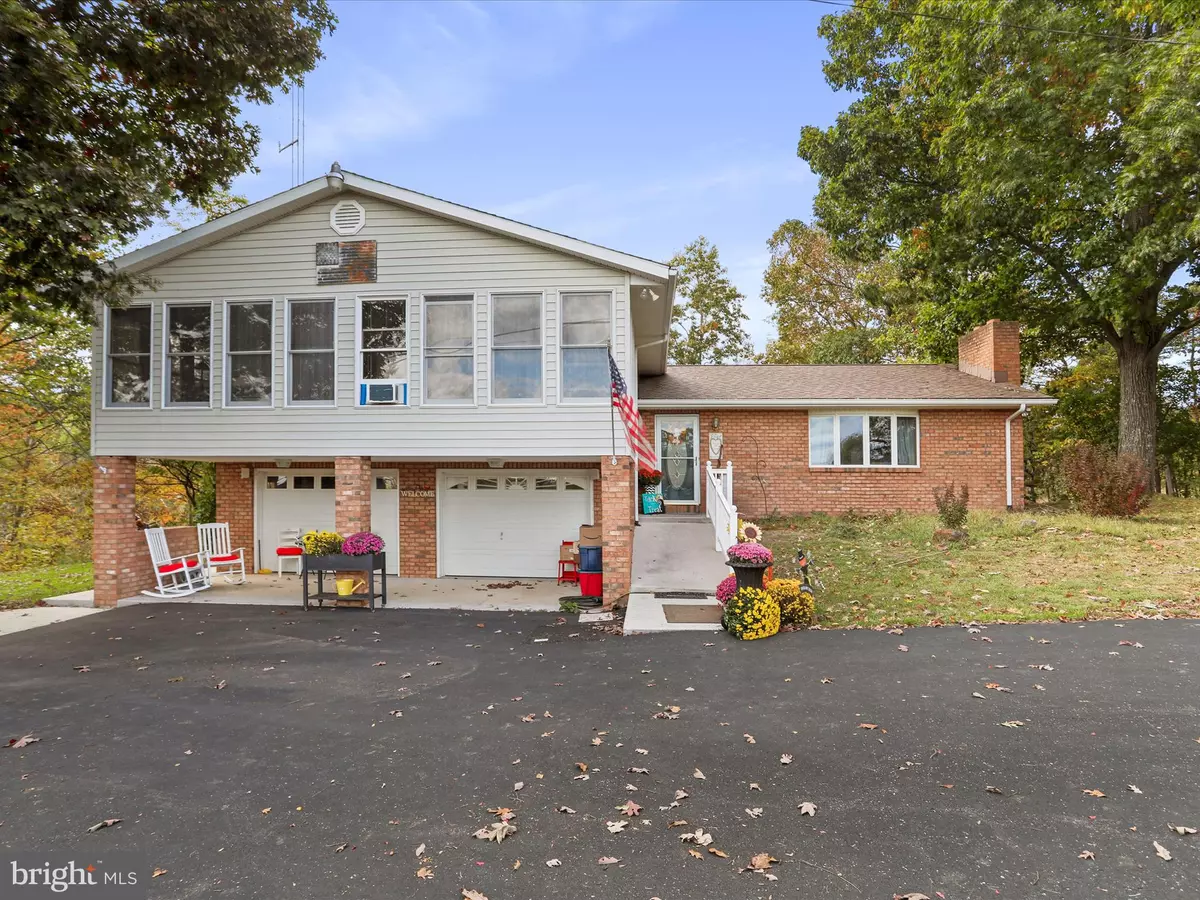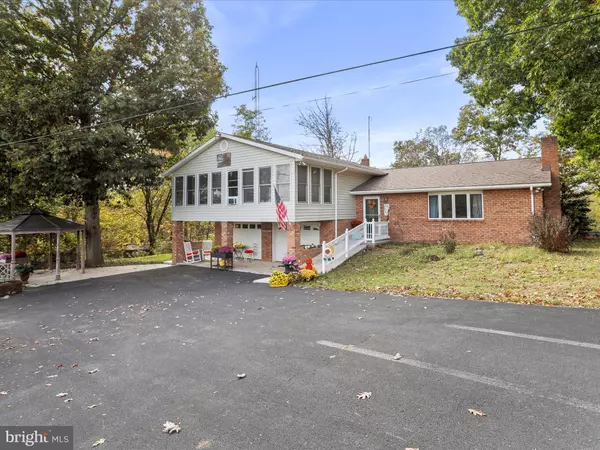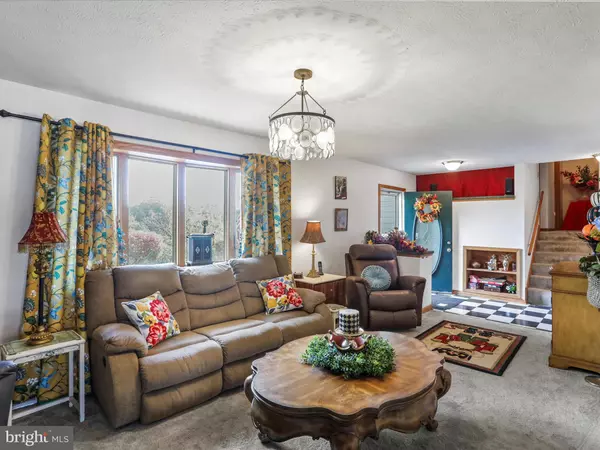
2 Beds
2 Baths
1,960 SqFt
2 Beds
2 Baths
1,960 SqFt
Key Details
Property Type Single Family Home
Sub Type Detached
Listing Status Active
Purchase Type For Sale
Square Footage 1,960 sqft
Price per Sqft $178
Subdivision None Available
MLS Listing ID MDAL2013118
Style Split Level
Bedrooms 2
Full Baths 1
Half Baths 1
HOA Y/N N
Abv Grd Liv Area 1,960
Year Built 1998
Annual Tax Amount $2,157
Tax Year 2024
Lot Size 1.380 Acres
Acres 1.38
Property Sub-Type Detached
Source BRIGHT
Property Description
Inside, the home spans 1,960 square feet of thoughtfully designed space. Natural light fills the inviting living room centered around a classic brick fireplace, while the sunroom stretches across the front of the home, creating a bright, cheerful space to start your day. The kitchen and dining areas are practical and welcoming, featuring a center island for extra workspace and gathering, along with easy access to the rear deck for seamless indoor-outdoor living and entertaining. Two bedrooms and one-and-a-half baths provide comfort and functionality, while the oversized two-car built-in garage adds convenience and storage. Outside, a brand-new pool installed in 2024 sets the stage for summer relaxation, joined by a shaded gazebo and a spacious rear deck overlooking the private backyard. Recent updates include a new roof (2020), a modern heat pump with central air, and a propane backup generator, ensuring comfort and peace of mind in every season. Perfect for anyone looking to get started, scale up, or downsize without compromise, this Oldtown property delivers it all — outdoor recreation, small-town charm, and the freedom to breathe a little deeper. Here, home truly feels like a retreat.
Location
State MD
County Allegany
Area Se Allegany - Allegany County (Mdal11)
Zoning RESIDENTIAL
Rooms
Basement Partial, Unfinished, Garage Access
Interior
Hot Water Electric
Heating Heat Pump - Oil BackUp, Wood Burn Stove
Cooling Central A/C
Flooring Carpet, Ceramic Tile
Fireplaces Number 1
Fireplaces Type Brick
Furnishings No
Fireplace Y
Heat Source Electric, Oil, Wood
Laundry Main Floor
Exterior
Exterior Feature Deck(s)
Parking Features Basement Garage, Garage - Front Entry
Garage Spaces 6.0
Pool Above Ground
Water Access N
View Valley, Trees/Woods, Street, Scenic Vista, Mountain
Roof Type Shingle
Street Surface Paved
Accessibility None
Porch Deck(s)
Road Frontage Public
Attached Garage 2
Total Parking Spaces 6
Garage Y
Building
Lot Description Unrestricted, Trees/Wooded, Secluded, Rural, Road Frontage, Private, Premium
Story 1.5
Foundation Block
Above Ground Finished SqFt 1960
Sewer On Site Septic
Water Well
Architectural Style Split Level
Level or Stories 1.5
Additional Building Above Grade, Below Grade
Structure Type Dry Wall
New Construction N
Schools
Elementary Schools Northeast
Middle Schools Washington
High Schools Fort Hill
School District Allegany County Public Schools
Others
Pets Allowed Y
Senior Community No
Tax ID 0116018198
Ownership Fee Simple
SqFt Source 1960
Acceptable Financing Cash, Conventional, VA, USDA, FHA
Horse Property N
Listing Terms Cash, Conventional, VA, USDA, FHA
Financing Cash,Conventional,VA,USDA,FHA
Special Listing Condition Standard
Pets Allowed No Pet Restrictions


Find out why customers are choosing LPT Realty to meet their real estate needs






