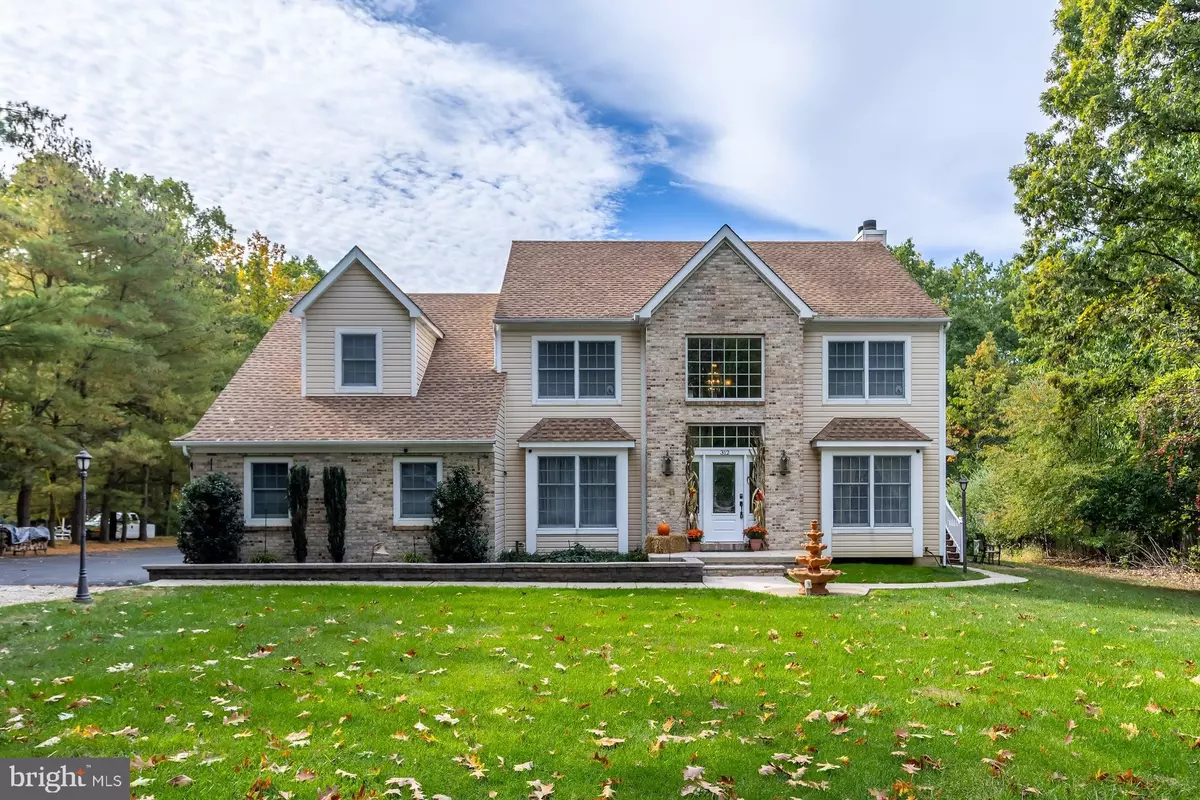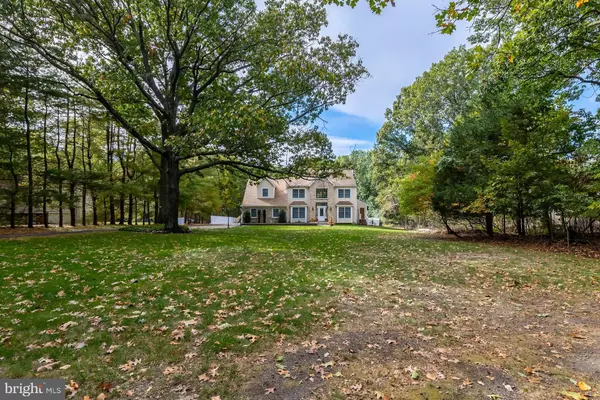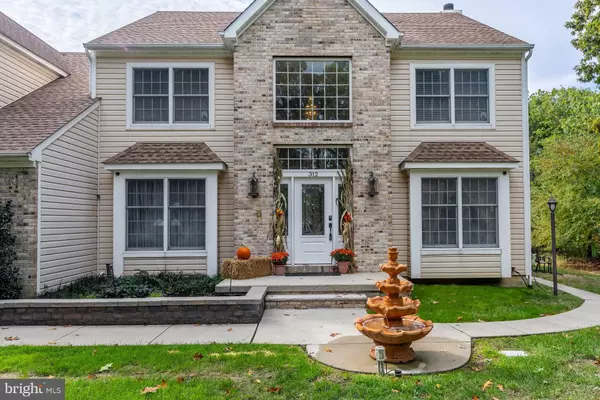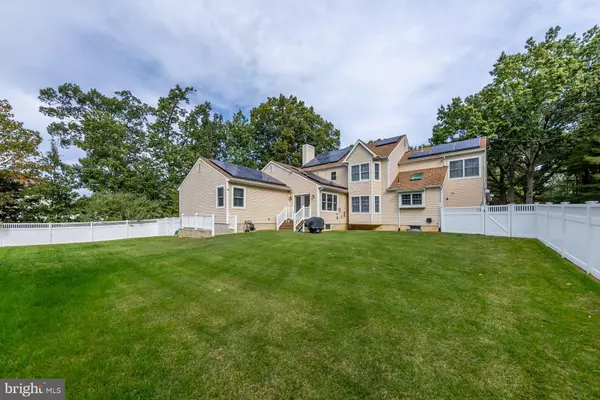
5 Beds
5 Baths
3,455 SqFt
5 Beds
5 Baths
3,455 SqFt
Key Details
Property Type Single Family Home
Sub Type Detached
Listing Status Pending
Purchase Type For Sale
Square Footage 3,455 sqft
Price per Sqft $231
Subdivision Amanda Springs
MLS Listing ID NJCD2104132
Style Colonial
Bedrooms 5
Full Baths 4
Half Baths 1
HOA Y/N N
Abv Grd Liv Area 3,455
Year Built 2000
Annual Tax Amount $15,503
Tax Year 2024
Lot Size 2.480 Acres
Acres 2.48
Lot Dimensions 0.00 x 0.00
Property Sub-Type Detached
Source BRIGHT
Property Description
Location
State NJ
County Camden
Area Gloucester Twp (20415)
Zoning RES
Rooms
Other Rooms Living Room, Dining Room, Primary Bedroom, Sitting Room, Bedroom 2, Bedroom 3, Bedroom 4, Kitchen, Game Room, Family Room, Great Room, In-Law/auPair/Suite, Laundry, Other, Office
Basement Full, Garage Access, Fully Finished, Heated, Outside Entrance, Side Entrance, Walkout Stairs
Main Level Bedrooms 1
Interior
Interior Features 2nd Kitchen, Attic, Bathroom - Jetted Tub, Butlers Pantry, Ceiling Fan(s), Crown Moldings, Family Room Off Kitchen, Floor Plan - Open, Intercom, Kitchen - Eat-In, Primary Bath(s), Recessed Lighting, Skylight(s), Upgraded Countertops, Walk-in Closet(s)
Hot Water Natural Gas
Heating Forced Air, Hot Water, Zoned
Cooling Central A/C, Zoned
Flooring Ceramic Tile, Engineered Wood, Hardwood, Luxury Vinyl Plank, Laminated, Vinyl
Fireplaces Number 2
Fireplaces Type Wood
Inclusions Main House: washer, dryer, refrigerator, blinds, lighting fixtures, shed in back yard (as-is), Lift in garage (strictly as-is), stools in basement and bar, pool table, shop cameras. In Law Suite - refrigerator, stove, stackable washer and dryer
Fireplace Y
Heat Source Natural Gas
Laundry Main Floor
Exterior
Parking Features Additional Storage Area, Built In, Garage - Side Entry, Inside Access, Oversized
Garage Spaces 13.0
Fence Vinyl, Rear
Water Access N
Roof Type Architectural Shingle
Accessibility None
Attached Garage 4
Total Parking Spaces 13
Garage Y
Building
Story 2
Foundation Block
Above Ground Finished SqFt 3455
Sewer Public Sewer
Water Public
Architectural Style Colonial
Level or Stories 2
Additional Building Above Grade, Below Grade
Structure Type Vaulted Ceilings
New Construction N
Schools
School District Black Horse Pike Regional Schools
Others
Senior Community No
Tax ID 15-17206-00002
Ownership Fee Simple
SqFt Source 3455
Special Listing Condition Standard


Find out why customers are choosing LPT Realty to meet their real estate needs






