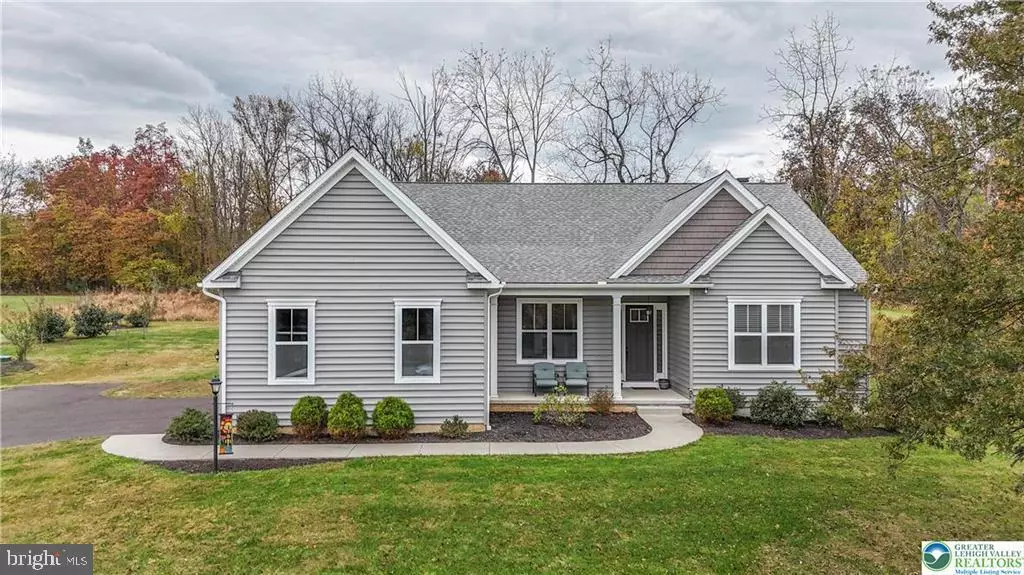
3 Beds
3 Baths
2,290 SqFt
3 Beds
3 Baths
2,290 SqFt
Open House
Sat Oct 18, 12:00pm - 2:00pm
Sun Oct 19, 12:00pm - 2:00pm
Key Details
Property Type Single Family Home
Sub Type Detached
Listing Status Active
Purchase Type For Sale
Square Footage 2,290 sqft
Price per Sqft $327
Subdivision None Available
MLS Listing ID PABU2107640
Style Ranch/Rambler
Bedrooms 3
Full Baths 2
Half Baths 1
HOA Y/N N
Abv Grd Liv Area 2,290
Year Built 2021
Available Date 2025-10-18
Annual Tax Amount $8,600
Tax Year 2025
Lot Size 2.115 Acres
Acres 2.11
Lot Dimensions 0.00 x 0.00
Property Sub-Type Detached
Source BRIGHT
Property Description
Location
State PA
County Bucks
Area Haycock Twp (10114)
Zoning RP
Rooms
Other Rooms Dining Room, Primary Bedroom, Bedroom 2, Kitchen, Family Room, Foyer, Bedroom 1, Laundry, Other, Office, Bathroom 1, Primary Bathroom, Half Bath
Basement Full, Outside Entrance, Sump Pump
Main Level Bedrooms 3
Interior
Interior Features Bathroom - Tub Shower, Built-Ins, Ceiling Fan(s), Chair Railings, Dining Area, Entry Level Bedroom, Family Room Off Kitchen, Floor Plan - Open, Floor Plan - Traditional, Kitchen - Eat-In, Kitchen - Gourmet, Kitchen - Island, Pantry, Primary Bath(s), Walk-in Closet(s), Crown Moldings, Recessed Lighting, Upgraded Countertops
Hot Water Propane
Heating Forced Air
Cooling Central A/C, Ceiling Fan(s)
Flooring Luxury Vinyl Plank
Fireplaces Number 1
Fireplaces Type Mantel(s), Wood
Equipment Built-In Microwave, Cooktop, Dishwasher, Dryer - Electric, Oven - Wall, Refrigerator, Stainless Steel Appliances, Washer, Water Heater
Furnishings No
Fireplace Y
Appliance Built-In Microwave, Cooktop, Dishwasher, Dryer - Electric, Oven - Wall, Refrigerator, Stainless Steel Appliances, Washer, Water Heater
Heat Source Propane - Leased
Laundry Main Floor
Exterior
Parking Features Additional Storage Area, Oversized, Garage - Side Entry, Garage Door Opener, Other
Garage Spaces 2.0
Utilities Available Propane
Water Access N
View Garden/Lawn, Trees/Woods, Valley
Street Surface Paved
Accessibility No Stairs
Road Frontage Public
Attached Garage 2
Total Parking Spaces 2
Garage Y
Building
Lot Description Partly Wooded, Not In Development
Story 1
Foundation Slab
Above Ground Finished SqFt 2290
Sewer On Site Septic
Water Well
Architectural Style Ranch/Rambler
Level or Stories 1
Additional Building Above Grade, Below Grade
Structure Type High
New Construction N
Schools
School District Quakertown Community
Others
Senior Community No
Tax ID 14-006-019-006
Ownership Fee Simple
SqFt Source 2290
Special Listing Condition Standard


Find out why customers are choosing LPT Realty to meet their real estate needs






