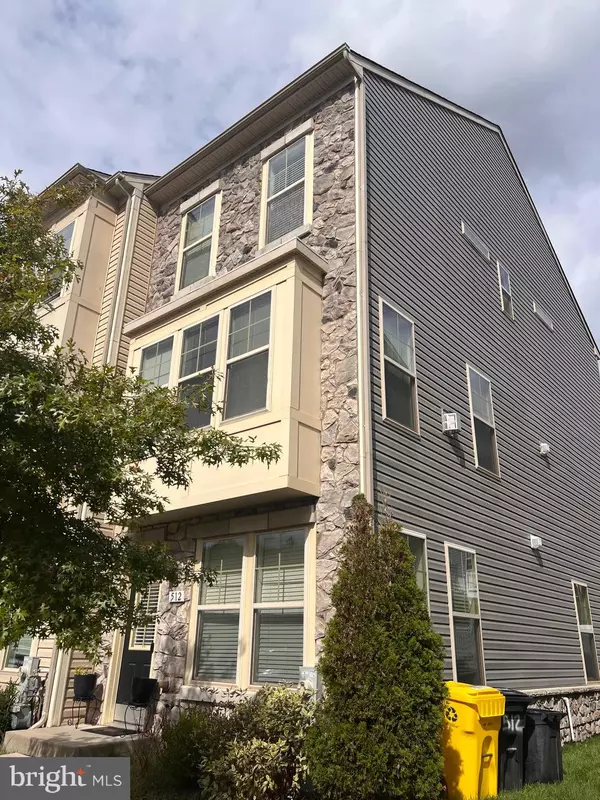
3 Beds
4 Baths
1,944 SqFt
3 Beds
4 Baths
1,944 SqFt
Key Details
Property Type Townhouse
Sub Type End of Row/Townhouse
Listing Status Coming Soon
Purchase Type For Sale
Square Footage 1,944 sqft
Price per Sqft $221
Subdivision Tanyard Cove North
MLS Listing ID MDAA2128354
Style Traditional
Bedrooms 3
Full Baths 3
Half Baths 1
HOA Fees $134/mo
HOA Y/N Y
Abv Grd Liv Area 1,944
Year Built 2017
Available Date 2025-11-07
Annual Tax Amount $4,430
Tax Year 2024
Lot Size 1,344 Sqft
Acres 0.03
Property Sub-Type End of Row/Townhouse
Source BRIGHT
Location
State MD
County Anne Arundel
Zoning R10
Rooms
Other Rooms Living Room, Dining Room, Primary Bedroom, Bedroom 2, Bedroom 3, Kitchen, Family Room, Foyer
Basement Fully Finished, Outside Entrance, Rear Entrance, Walkout Level, Windows
Main Level Bedrooms 1
Interior
Interior Features Breakfast Area, Carpet, Ceiling Fan(s), Combination Kitchen/Dining, Combination Kitchen/Living, Dining Area, Entry Level Bedroom, Floor Plan - Open, Kitchen - Eat-In, Kitchen - Island, Kitchen - Table Space, Pantry, Primary Bath(s), Recessed Lighting, Upgraded Countertops, Wood Floors, Sprinkler System
Hot Water Natural Gas
Heating Heat Pump(s)
Cooling Central A/C, Programmable Thermostat
Flooring Carpet, Ceramic Tile, Hardwood
Fireplaces Number 1
Fireplaces Type Mantel(s), Gas/Propane
Equipment Built-In Microwave, Dishwasher, Disposal, Dryer, Oven - Double, Oven/Range - Electric, Oven/Range - Gas, Refrigerator, Stainless Steel Appliances, Washer, Water Heater
Fireplace Y
Window Features Double Pane,Screens,Vinyl Clad
Appliance Built-In Microwave, Dishwasher, Disposal, Dryer, Oven - Double, Oven/Range - Electric, Oven/Range - Gas, Refrigerator, Stainless Steel Appliances, Washer, Water Heater
Heat Source Natural Gas
Laundry Has Laundry, Upper Floor
Exterior
Exterior Feature Deck(s), Patio(s)
Parking On Site 2
Fence Rear, Picket, Vinyl
Amenities Available Boat Dock/Slip, Boat Ramp, Club House, Common Grounds, Fitness Center, Jog/Walk Path, Picnic Area, Pool - Outdoor, Tot Lots/Playground, Bike Trail, Dog Park, Marina/Marina Club, Pier/Dock, Water/Lake Privileges
Water Access Y
Water Access Desc Boat - Powered,Canoe/Kayak,Fishing Allowed,Private Access,Swimming Allowed
View Garden/Lawn
Roof Type Shingle
Accessibility Other
Porch Deck(s), Patio(s)
Garage N
Building
Lot Description Landscaping, No Thru Street
Story 3
Foundation Other
Above Ground Finished SqFt 1944
Sewer Public Sewer
Water Public
Architectural Style Traditional
Level or Stories 3
Additional Building Above Grade, Below Grade
Structure Type Dry Wall,High
New Construction N
Schools
High Schools Glen Burnie
School District Anne Arundel County Public Schools
Others
HOA Fee Include Lawn Maintenance,Snow Removal,Trash
Senior Community No
Tax ID 020386290243641
Ownership Fee Simple
SqFt Source 1944
Security Features Main Entrance Lock,Smoke Detector,Sprinkler System - Indoor
Special Listing Condition Standard


Find out why customers are choosing LPT Realty to meet their real estate needs


