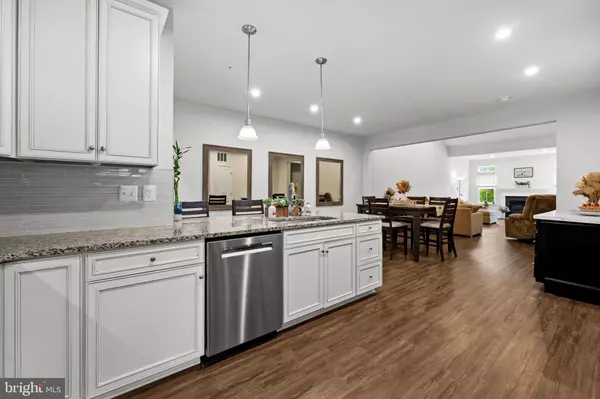
4 Beds
4 Baths
3,922 SqFt
4 Beds
4 Baths
3,922 SqFt
Key Details
Property Type Single Family Home
Sub Type Detached
Listing Status Active
Purchase Type For Sale
Square Footage 3,922 sqft
Price per Sqft $152
Subdivision Tanyard Shores
MLS Listing ID MDAA2128970
Style Villa
Bedrooms 4
Full Baths 3
Half Baths 1
HOA Fees $224/mo
HOA Y/N Y
Abv Grd Liv Area 2,748
Year Built 2020
Annual Tax Amount $6,412
Tax Year 2024
Lot Size 4,089 Sqft
Acres 0.09
Property Sub-Type Detached
Source BRIGHT
Property Description
Location
State MD
County Anne Arundel
Rooms
Other Rooms Living Room, Dining Room, Primary Bedroom, Bedroom 2, Bedroom 3, Bedroom 4, Kitchen, Family Room, Laundry, Loft, Storage Room, Primary Bathroom, Full Bath
Basement Connecting Stairway, Fully Finished, Sump Pump, Daylight, Partial, Windows
Main Level Bedrooms 1
Interior
Interior Features Bathroom - Walk-In Shower, Breakfast Area, Built-Ins, Carpet, Ceiling Fan(s), Combination Kitchen/Dining, Entry Level Bedroom, Floor Plan - Open, Kitchen - Gourmet, Pantry, Primary Bath(s), Recessed Lighting, Upgraded Countertops, Walk-in Closet(s)
Hot Water Natural Gas
Heating Central, Forced Air, Humidifier, Programmable Thermostat
Cooling Central A/C, Ceiling Fan(s)
Flooring Carpet, Luxury Vinyl Plank, Ceramic Tile
Fireplaces Number 1
Fireplaces Type Gas/Propane, Mantel(s)
Equipment Stainless Steel Appliances, Refrigerator, Icemaker, Dishwasher, Oven/Range - Gas, Built-In Microwave, Washer - Front Loading, Dryer - Front Loading
Fireplace Y
Appliance Stainless Steel Appliances, Refrigerator, Icemaker, Dishwasher, Oven/Range - Gas, Built-In Microwave, Washer - Front Loading, Dryer - Front Loading
Heat Source Natural Gas
Laundry Main Floor
Exterior
Exterior Feature Patio(s)
Parking Features Garage - Front Entry, Garage Door Opener, Inside Access
Garage Spaces 4.0
Amenities Available Club House, Community Center, Fitness Center, Jog/Walk Path, Pool - Outdoor, Retirement Community, Beach, Bar/Lounge, Dog Park, Boat Dock/Slip, Pier/Dock
Water Access Y
Roof Type Architectural Shingle
Accessibility Level Entry - Main
Porch Patio(s)
Attached Garage 2
Total Parking Spaces 4
Garage Y
Building
Story 3
Foundation Permanent
Above Ground Finished SqFt 2748
Sewer Public Sewer
Water Public
Architectural Style Villa
Level or Stories 3
Additional Building Above Grade, Below Grade
Structure Type 2 Story Ceilings,9'+ Ceilings,Dry Wall
New Construction N
Schools
Elementary Schools Marley
Middle Schools Marley
High Schools Glen Burnie
School District Anne Arundel County Public Schools
Others
HOA Fee Include Common Area Maintenance,Health Club,Lawn Care Front,Lawn Care Rear,Lawn Care Side,Management,Pool(s)
Senior Community Yes
Age Restriction 55
Tax ID 020386490250946
Ownership Fee Simple
SqFt Source 3922
Acceptable Financing Cash, Conventional, FHA, VA
Listing Terms Cash, Conventional, FHA, VA
Financing Cash,Conventional,FHA,VA
Special Listing Condition Standard


Find out why customers are choosing LPT Realty to meet their real estate needs






