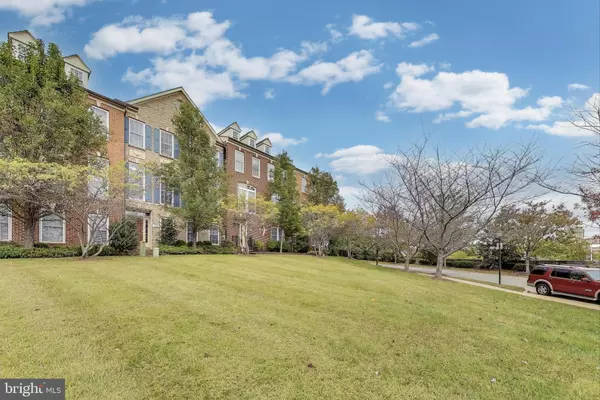
3 Beds
4 Baths
2,981 SqFt
3 Beds
4 Baths
2,981 SqFt
Open House
Sat Oct 18, 1:00pm - 3:00pm
Sun Oct 19, 12:00pm - 3:00pm
Key Details
Property Type Townhouse
Sub Type Interior Row/Townhouse
Listing Status Active
Purchase Type For Sale
Square Footage 2,981 sqft
Price per Sqft $293
Subdivision Crown Pointe
MLS Listing ID MDMC2204584
Style Colonial
Bedrooms 3
Full Baths 2
Half Baths 2
HOA Fees $445/qua
HOA Y/N Y
Abv Grd Liv Area 2,981
Year Built 2007
Available Date 2025-10-17
Annual Tax Amount $8,950
Tax Year 2024
Lot Size 1,920 Sqft
Acres 0.04
Property Sub-Type Interior Row/Townhouse
Source BRIGHT
Property Description
Enter the main level through the front entrance or 2-car garage and find a living area - perfect for a TV/game room, office or both! A half bath is also located on this level for your convenience. Upstairs on the main level you have a large living and dining area, gourmet island kitchen with stainless appliances, custom pendant lighting, cherry cabinets and granite countertops. Tons of space for those that love to cook and entertain! The kitchen opens up to both a breakfast area that walks out onto an oversized rear composite deck and the family room, complete with cozy fireplace. LOTS of natural light fills this level with floor to ceiling windows in every room!
Upstairs on the bedroom level you have a conveniently located laundry room with Samsung front load washer and dryer. There are two nice-sized secondary rooms that share a hall bathroom and an enormous primary suite with tray ceiling, huge walk-in closet and a luxurious ensuite bath with dual vanity spaces and an oversized walk-in shower and private water closet.
HVAC (2023) and 72 gal water heater (2024) have both been replaced recently!
Area bus stops less than a mile away, under 5 miles to Shady Grove Metro and easy commuter access to Hwy 270/370 and the ICC. Convenient to major employers such as NIST, AstraZeneca, Shady Grove Adventist Hospital and more! Easy to show. Settlement date and possession negotiable.
Location
State MD
County Montgomery
Zoning RPT
Interior
Interior Features Bathroom - Walk-In Shower, Breakfast Area, Butlers Pantry, Ceiling Fan(s), Crown Moldings, Dining Area, Family Room Off Kitchen, Floor Plan - Open, Kitchen - Gourmet, Pantry, Primary Bath(s), Recessed Lighting, Upgraded Countertops, Walk-in Closet(s), Window Treatments, Wood Floors
Hot Water Natural Gas
Heating Forced Air
Cooling Central A/C
Flooring Ceramic Tile, Hardwood
Fireplaces Number 1
Equipment Built-In Microwave, Dishwasher, Disposal, Dryer, Exhaust Fan, Oven/Range - Electric, Stainless Steel Appliances, Refrigerator, Washer, Water Heater
Furnishings No
Fireplace Y
Window Features Energy Efficient
Appliance Built-In Microwave, Dishwasher, Disposal, Dryer, Exhaust Fan, Oven/Range - Electric, Stainless Steel Appliances, Refrigerator, Washer, Water Heater
Heat Source Natural Gas
Laundry Upper Floor, Washer In Unit, Dryer In Unit, Has Laundry
Exterior
Exterior Feature Deck(s)
Parking Features Garage - Rear Entry, Inside Access
Garage Spaces 2.0
Water Access N
Roof Type Shingle
Accessibility None
Porch Deck(s)
Attached Garage 2
Total Parking Spaces 2
Garage Y
Building
Story 3
Foundation Slab
Above Ground Finished SqFt 2981
Sewer Public Sewer
Water Public
Architectural Style Colonial
Level or Stories 3
Additional Building Above Grade, Below Grade
New Construction N
Schools
Elementary Schools Fields Road
Middle Schools Ridgeview
High Schools Quince Orchard
School District Montgomery County Public Schools
Others
Pets Allowed Y
Senior Community No
Tax ID 160903582973
Ownership Fee Simple
SqFt Source 2981
Acceptable Financing Cash, Conventional, FHA, VA
Listing Terms Cash, Conventional, FHA, VA
Financing Cash,Conventional,FHA,VA
Special Listing Condition Standard
Pets Allowed No Pet Restrictions
Virtual Tour https://real.vision/117-norwich-lane?o=u


Find out why customers are choosing LPT Realty to meet their real estate needs






