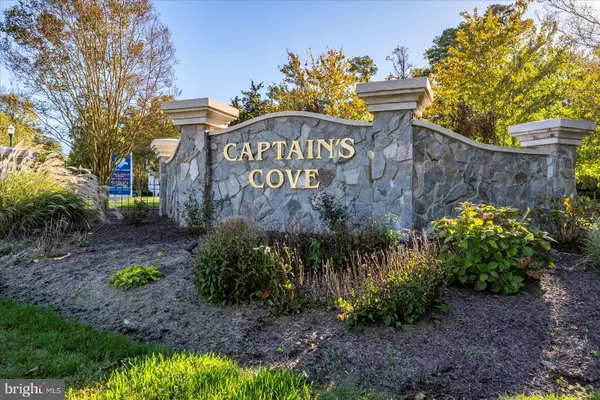
3 Beds
3 Baths
1,694 SqFt
3 Beds
3 Baths
1,694 SqFt
Key Details
Property Type Single Family Home
Sub Type Detached
Listing Status Active
Purchase Type For Sale
Square Footage 1,694 sqft
Price per Sqft $197
Subdivision Captain'S Cove
MLS Listing ID VAAC2002324
Style Traditional
Bedrooms 3
Full Baths 3
HOA Fees $1,874/ann
HOA Y/N Y
Abv Grd Liv Area 1,694
Year Built 2006
Annual Tax Amount $1,618
Tax Year 2025
Lot Size 9,750 Sqft
Acres 0.22
Lot Dimensions 0.00 x 0.00
Property Sub-Type Detached
Source BRIGHT
Property Description
Location
State VA
County Accomack
Zoning RESIDENTIAL
Rooms
Main Level Bedrooms 3
Interior
Interior Features Ceiling Fan(s), Combination Kitchen/Dining
Hot Water Electric
Heating Central
Cooling Central A/C
Flooring Hardwood, Laminated
Fireplaces Number 1
Fireplaces Type Marble
Equipment Dishwasher, Dryer, Microwave, Refrigerator, Washer
Fireplace Y
Appliance Dishwasher, Dryer, Microwave, Refrigerator, Washer
Heat Source Electric
Exterior
Exterior Feature Deck(s)
Parking Features Garage - Front Entry, Inside Access
Garage Spaces 4.0
Amenities Available Basketball Courts, Boat Ramp, Club House, Community Center, Fitness Center, Golf Club, Golf Course Membership Available, Library, Marina/Marina Club, Picnic Area, Pool - Indoor, Pool - Outdoor, Putting Green, Recreational Center, Security, Tennis Courts, Tot Lots/Playground
Water Access N
View Street
Roof Type Shingle
Accessibility None
Porch Deck(s)
Attached Garage 2
Total Parking Spaces 4
Garage Y
Building
Lot Description Partly Wooded, Rear Yard
Story 1
Foundation Block
Above Ground Finished SqFt 1694
Sewer On Site Septic
Water Public
Architectural Style Traditional
Level or Stories 1
Additional Building Above Grade, Below Grade
Structure Type Dry Wall
New Construction N
Schools
School District Accomack County Public Schools
Others
Pets Allowed Y
HOA Fee Include Pool(s)
Senior Community No
Tax ID 005-A4-03-00-2525-00
Ownership Fee Simple
SqFt Source 1694
Security Features Smoke Detector
Acceptable Financing Cash, Conventional
Listing Terms Cash, Conventional
Financing Cash,Conventional
Special Listing Condition Standard
Pets Allowed Cats OK, Dogs OK
Virtual Tour https://my.matterport.com/show/?m=uZXWgpqC6fE&mls=1


Find out why customers are choosing LPT Realty to meet their real estate needs






