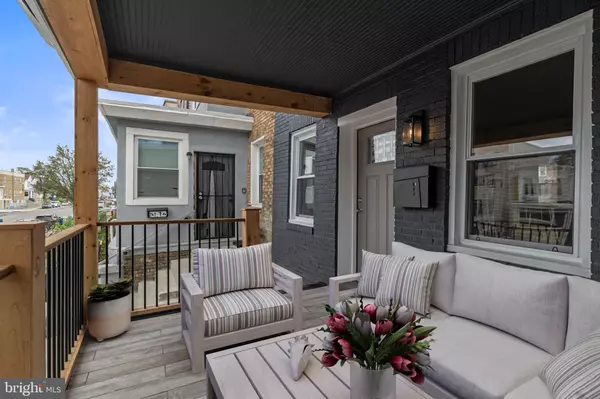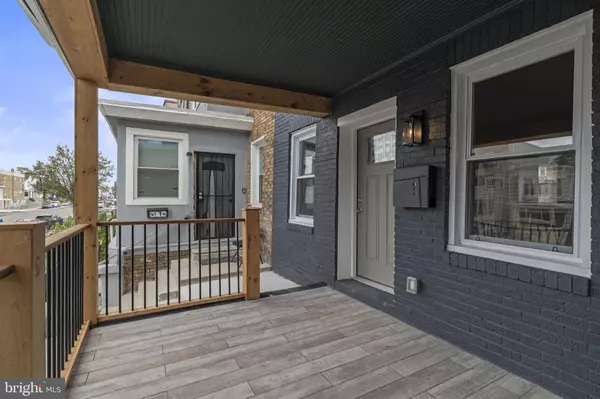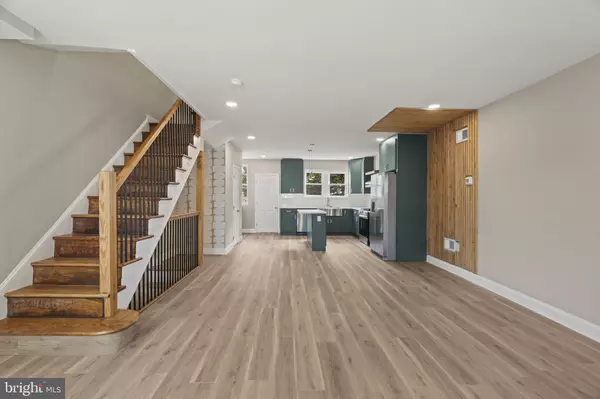
4 Beds
3 Baths
1,773 SqFt
4 Beds
3 Baths
1,773 SqFt
Key Details
Property Type Townhouse
Sub Type Interior Row/Townhouse
Listing Status Active
Purchase Type For Sale
Square Footage 1,773 sqft
Price per Sqft $154
Subdivision Kingsessing
MLS Listing ID PAPH2549440
Style Straight Thru
Bedrooms 4
Full Baths 2
Half Baths 1
HOA Y/N N
Abv Grd Liv Area 1,182
Year Built 1925
Annual Tax Amount $180
Tax Year 2025
Lot Size 1,211 Sqft
Acres 0.03
Lot Dimensions 18.00 x 67.00
Property Sub-Type Interior Row/Townhouse
Source BRIGHT
Property Description
Every detail has been upgraded with all-new windows, doors, HVAC, plumbing, and electrical systems for worry-free living. The spacious living and dining areas flow beautifully, ideal for entertaining or relaxing in style.
Enjoy outdoor living on the covered front porch with cedar columns and tile flooring that complement the home's modern interior.
The walk-out lower level adds versatility—ideal for a recreation room, home theater, office, or private in-law suite with separate entrance. Upstairs features bright, comfortable bedrooms and elegantly updated bathrooms.
A true turn-key opportunity combining quality, comfort, and design in a neighborhood on the rise—schedule your tour today!
Location
State PA
County Philadelphia
Area 19143 (19143)
Zoning RSA5
Rooms
Basement Fully Finished
Interior
Hot Water Electric
Heating Central
Cooling Central A/C
Inclusions Appliances
Fireplace N
Heat Source Natural Gas
Exterior
Water Access N
Accessibility None
Garage N
Building
Story 2
Foundation Concrete Perimeter
Above Ground Finished SqFt 1182
Sewer Public Sewer
Water Public
Architectural Style Straight Thru
Level or Stories 2
Additional Building Above Grade, Below Grade
New Construction N
Schools
School District Philadelphia City
Others
Senior Community No
Tax ID 513269000
Ownership Fee Simple
SqFt Source 1773
Acceptable Financing Conventional, FHA, Cash
Listing Terms Conventional, FHA, Cash
Financing Conventional,FHA,Cash
Special Listing Condition Standard


Find out why customers are choosing LPT Realty to meet their real estate needs






