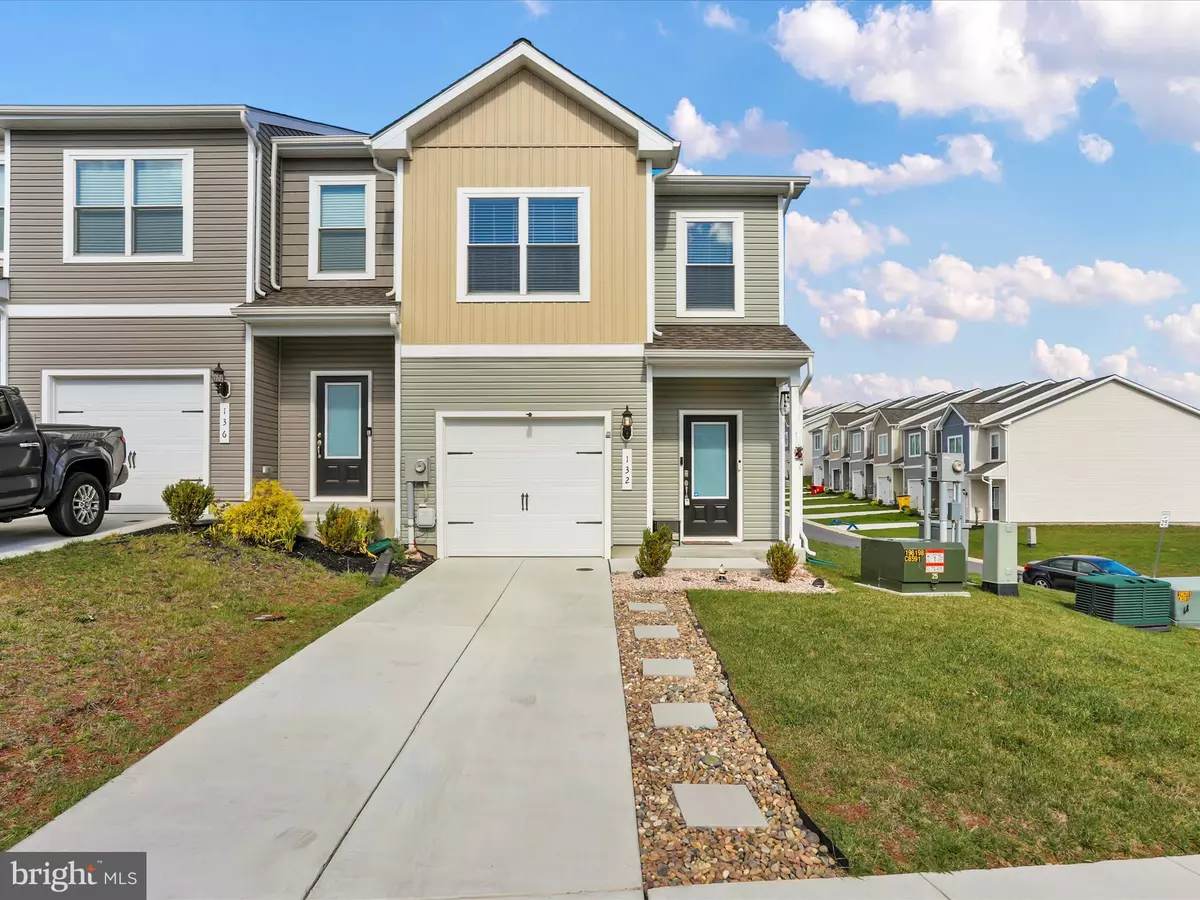
3 Beds
3 Baths
1,510 SqFt
3 Beds
3 Baths
1,510 SqFt
Open House
Fri Oct 24, 4:30pm - 6:30pm
Sat Oct 25, 1:00pm - 3:00pm
Key Details
Property Type Townhouse
Sub Type End of Row/Townhouse
Listing Status Active
Purchase Type For Sale
Square Footage 1,510 sqft
Price per Sqft $178
Subdivision Homeplace At Riverside
MLS Listing ID WVBE2045252
Style Contemporary,Craftsman
Bedrooms 3
Full Baths 2
Half Baths 1
HOA Fees $300/ann
HOA Y/N Y
Abv Grd Liv Area 1,510
Year Built 2023
Available Date 2025-10-22
Annual Tax Amount $1,758
Tax Year 2025
Lot Size 3,920 Sqft
Acres 0.09
Property Sub-Type End of Row/Townhouse
Source BRIGHT
Property Description
If you've been searching for a home that checks all the boxes, this is it! This end-unit 3 bedroom, 2.5 bath townhome is only two years young and shines with stylish, modern finishes throughout. You'll love the open-concept main level with luxury vinyl plank flooring, a bright kitchen with stainless steel appliances and a seamless flow to your massive outdoor space. Step outside to the massive 16x16 deck and beautifully-designed patio area that's completely low-maintenance. Gardening, grilling, relaxing by the fire pit and hosting unforgettable get-togethers make this outdoor space a dream! Upstairs, you'll find laundry on the bedroom level, plus two comfortable additional bedrooms that share a full bath. The primary suite feels like a true retreat-complete with a spacious walk-in closet, dual sink vanity, separate shower and your soaking tub. Nestled in a friendly community just minutes from I-81, the Potomac River and the Maryland line, this home makes commuting a breeze and weekends even better. If you love an outdoor space built for entertaining, don't wait....schedule your tour today!
Location
State WV
County Berkeley
Zoning 101
Rooms
Other Rooms Bedroom 2, Bedroom 3, Bedroom 1, Great Room, Bathroom 1, Bathroom 2, Bathroom 3, Half Bath
Interior
Interior Features Attic, Bathroom - Soaking Tub, Bathroom - Stall Shower, Bathroom - Tub Shower, Bathroom - Walk-In Shower, Carpet, Ceiling Fan(s), Combination Kitchen/Living, Floor Plan - Open, Kitchen - Island, Kitchen - Table Space, Primary Bath(s), Walk-in Closet(s)
Hot Water Electric
Heating Heat Pump(s)
Cooling Central A/C
Flooring Luxury Vinyl Plank
Equipment Built-In Microwave, Dishwasher, Disposal, Dryer - Electric, Oven/Range - Electric, Refrigerator, Stainless Steel Appliances, Washer, Water Heater
Furnishings No
Fireplace N
Appliance Built-In Microwave, Dishwasher, Disposal, Dryer - Electric, Oven/Range - Electric, Refrigerator, Stainless Steel Appliances, Washer, Water Heater
Heat Source Electric
Laundry Upper Floor
Exterior
Exterior Feature Deck(s)
Parking Features Garage - Front Entry, Garage Door Opener
Garage Spaces 2.0
Water Access N
Accessibility None
Porch Deck(s)
Attached Garage 1
Total Parking Spaces 2
Garage Y
Building
Lot Description Corner
Story 2
Foundation Slab
Above Ground Finished SqFt 1510
Sewer Public Sewer
Water Public
Architectural Style Contemporary, Craftsman
Level or Stories 2
Additional Building Above Grade
New Construction N
Schools
School District Berkeley County Schools
Others
HOA Fee Include Common Area Maintenance
Senior Community No
Tax ID 02 10D019800000000
Ownership Fee Simple
SqFt Source 1510
Acceptable Financing Cash, Conventional, FHA, VA, USDA
Horse Property N
Listing Terms Cash, Conventional, FHA, VA, USDA
Financing Cash,Conventional,FHA,VA,USDA
Special Listing Condition Standard


Find out why customers are choosing LPT Realty to meet their real estate needs






