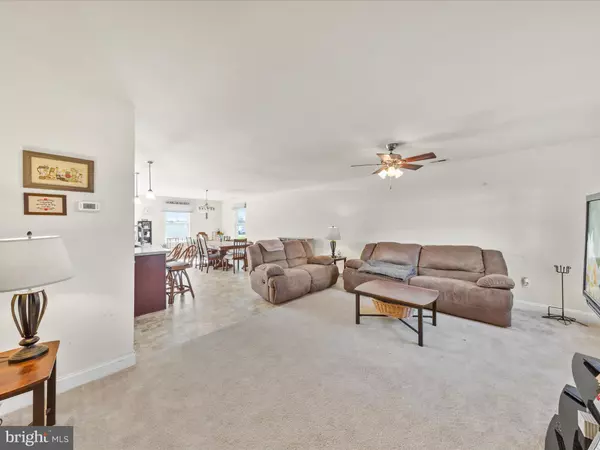
3 Beds
3 Baths
1,474 SqFt
3 Beds
3 Baths
1,474 SqFt
Key Details
Property Type Townhouse
Sub Type End of Row/Townhouse
Listing Status Active
Purchase Type For Sale
Square Footage 1,474 sqft
Price per Sqft $145
Subdivision Linkside Village
MLS Listing ID DESU2097864
Style Other
Bedrooms 3
Full Baths 2
Half Baths 1
HOA Fees $500/ann
HOA Y/N Y
Abv Grd Liv Area 1,474
Year Built 2016
Available Date 2025-10-24
Annual Tax Amount $753
Tax Year 2025
Lot Size 3,920 Sqft
Acres 0.09
Lot Dimensions 52.00 x 78.00
Property Sub-Type End of Row/Townhouse
Source BRIGHT
Property Description
With 1,474 square feet of living space, the home features an open floor plan with a spacious living room, dining area, and kitchen with a breakfast bar. Sliding doors lead to a backyard ready to be transformed into an outdoor retreat. Upstairs includes a primary suite with a walk-in closet and ensuite bath, plus two additional bedrooms, a full hall bath, and laundry.
The property is being sold as-is and is in need of some cosmetic work and repairs, including HVAC replacement. Ideal for investors, flippers, or buyers looking to add value and build equity in a sought-after community.
Location
State DE
County Sussex
Area Northwest Fork Hundred (31012)
Zoning C-1
Rooms
Other Rooms Living Room, Dining Room, Primary Bedroom, Bedroom 2, Bedroom 3, Kitchen, Laundry
Interior
Interior Features Breakfast Area, Bathroom - Tub Shower, Carpet, Ceiling Fan(s), Combination Dining/Living, Combination Kitchen/Dining, Dining Area, Floor Plan - Open, Primary Bath(s), Walk-in Closet(s), Window Treatments
Hot Water Natural Gas
Heating Forced Air
Cooling Central A/C
Flooring Partially Carpeted
Equipment Built-In Microwave, Dishwasher, Disposal, Exhaust Fan, Oven - Single, Oven/Range - Electric, Washer/Dryer Stacked
Fireplace N
Window Features Double Hung,Double Pane,Screens,Vinyl Clad
Appliance Built-In Microwave, Dishwasher, Disposal, Exhaust Fan, Oven - Single, Oven/Range - Electric, Washer/Dryer Stacked
Heat Source Natural Gas
Laundry Upper Floor
Exterior
Garage Spaces 2.0
Parking On Site 2
Water Access N
View Garden/Lawn
Roof Type Architectural Shingle
Accessibility Other
Total Parking Spaces 2
Garage N
Building
Lot Description Corner, Landscaping, Rear Yard, SideYard(s)
Story 2
Foundation Crawl Space
Above Ground Finished SqFt 1474
Sewer Public Sewer
Water Private
Architectural Style Other
Level or Stories 2
Additional Building Above Grade, Below Grade
Structure Type Dry Wall
New Construction N
Schools
School District Woodbridge
Others
Senior Community No
Tax ID 131-15.00-73.00
Ownership Fee Simple
SqFt Source 1474
Security Features Main Entrance Lock,Smoke Detector
Special Listing Condition Standard
Virtual Tour https://media.homesight2020.com/23613-Linkside-Drive/idx


Find out why customers are choosing LPT Realty to meet their real estate needs






