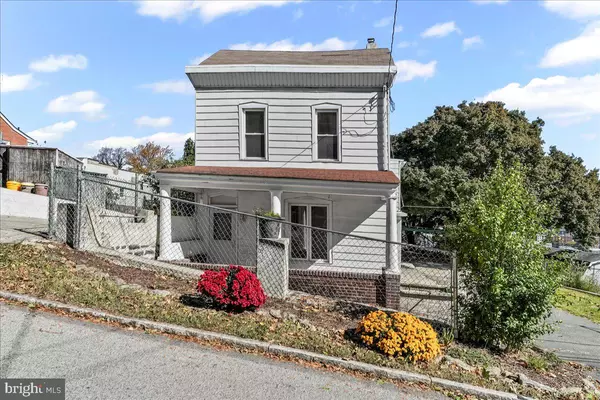
4 Beds
2 Baths
1,741 SqFt
4 Beds
2 Baths
1,741 SqFt
Open House
Sat Oct 25, 1:00pm - 3:00pm
Sun Oct 26, 1:00pm - 3:00pm
Key Details
Property Type Single Family Home
Sub Type Detached
Listing Status Coming Soon
Purchase Type For Sale
Square Footage 1,741 sqft
Price per Sqft $315
Subdivision Belmont Hills
MLS Listing ID PAMC2159194
Style Colonial
Bedrooms 4
Full Baths 2
HOA Y/N N
Abv Grd Liv Area 1,741
Year Built 1930
Available Date 2025-10-22
Annual Tax Amount $5,906
Tax Year 2025
Lot Size 10,890 Sqft
Acres 0.25
Lot Dimensions 50.00 x 0.00
Property Sub-Type Detached
Source BRIGHT
Property Description
The existing home offers lots of living space with a charming front porch, bright living room with hardwood flooring, a main level office, and an open kitchen/dining area with gas cooking and stainless steel appliances. There's also a second private office space, or bedroom on the main level along with a full bathroom and laundry area. The upstairs features a spacious primary bedroom with hardwood flooring, a hall bathroom and second bedroom. The walk up third level offers a 4th bedroom or living area plus two closets. The full unfinished basement has a walkout and is great for storage. The oversized double lot runs from Price Street to Jefferson Street, with ample driveway parking and entertaining space. The rear lot is currently used as a garden with grape vines and multiple fruit trees. The views from this lot are stunning!
The community of Belmont Hills is conveniently located just minutes to center city Philadelphia and within walking distance to the Manayunk train line and shopping & dining on Main St in Manayunk. Walk to the Cynwyd Trail, which is a premier pedestrian walking & biking trail that links to the Schuylkill River Trail network. Also nearby are the Belmont Hills community pool (membership fee applies), Library and McMoran park with playground, tennis courts, basketball courts, hockey rink and baseball fields. Award winning Lower Merion school district! Schedule your appointment today!
Location
State PA
County Montgomery
Area Lower Merion Twp (10640)
Zoning 1101 RES 1 FAMILY
Rooms
Basement Full, Outside Entrance, Unfinished
Main Level Bedrooms 1
Interior
Interior Features Bathroom - Tub Shower, Combination Kitchen/Dining, Floor Plan - Traditional
Hot Water Natural Gas
Heating Radiator
Cooling Window Unit(s)
Flooring Hardwood, Luxury Vinyl Plank, Ceramic Tile
Inclusions Kitchen refrigerator, Window A/C units, Outdoor storage shed in As-Is Condition
Equipment Dishwasher, Freezer, Oven/Range - Gas, Refrigerator, Stainless Steel Appliances
Fireplace N
Appliance Dishwasher, Freezer, Oven/Range - Gas, Refrigerator, Stainless Steel Appliances
Heat Source Natural Gas
Laundry Main Floor, Hookup
Exterior
Garage Spaces 3.0
Fence Chain Link
Water Access N
View City
Roof Type Asphalt
Accessibility None
Total Parking Spaces 3
Garage N
Building
Story 3
Foundation Concrete Perimeter, Stone
Above Ground Finished SqFt 1741
Sewer Public Sewer
Water Public
Architectural Style Colonial
Level or Stories 3
Additional Building Above Grade, Below Grade
New Construction N
Schools
Elementary Schools Belmont Hills
Middle Schools Welsh Valley
High Schools Harriton
School District Lower Merion
Others
Senior Community No
Tax ID 40-00-47668-001
Ownership Fee Simple
SqFt Source 1741
Special Listing Condition Standard


Find out why customers are choosing LPT Realty to meet their real estate needs






