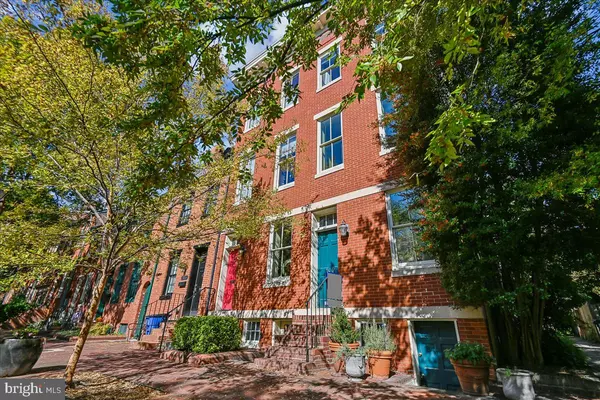
3 Beds
3 Baths
2,479 SqFt
3 Beds
3 Baths
2,479 SqFt
Key Details
Property Type Townhouse
Sub Type End of Row/Townhouse
Listing Status Coming Soon
Purchase Type For Sale
Square Footage 2,479 sqft
Price per Sqft $241
Subdivision Otterbein
MLS Listing ID MDBA2187728
Style Federal
Bedrooms 3
Full Baths 2
Half Baths 1
HOA Fees $300/ann
HOA Y/N Y
Abv Grd Liv Area 2,179
Year Built 1920
Available Date 2025-10-29
Annual Tax Amount $11,535
Tax Year 2025
Lot Size 1,737 Sqft
Acres 0.04
Property Sub-Type End of Row/Townhouse
Source BRIGHT
Property Description
Discover this stunning 3-bedroom, 2.5-bath home featuring a second-floor family room nestled in the friendly and sought-after Historic neighborhood of Otterbein. This residence has undergone a major renovation, skillfully designed by award-winning architect Rebecca Swanston, showcasing custom cabinetry and thoughtful design throughout.
Upon entering the home, you are welcomed into a perfect living room adorned with a cozy wood-burning fireplace, complemented by built-in shelving, coat closet and home office space. Check out the soaring wall of windows that opens to the inviting second-level family room.
Step into the modern kitchen, where quartz countertops, custom cabinets, and stainless steel appliances create a culinary haven. The dining room flows seamlessly from the kitchen, enhancing the home's functionality. A conveniently located powder room on the main level adds further ease. Enjoy the beauty of hardwood floors throughout, creating a warm and inviting atmosphere in this sunny, light-filled residence.
The second floor boasts the incredible family room complete with a fireplace. There is also a full bathroom, and a comfortable bedroom #2 featuring a walk-in closet.
Ascend to the third floor to find a spacious Primary bedroom, accompanied by a large privacy glass-walled full bathroom, alongside bedroom #3 which is complete with a built-in Murphy bed that allows for flexible space tailored to your individual needs.
The lower level includes a separate entrance, providing abundant storage and endless customization possibilities. Additional features include a brand-new energy-efficient HVAC system installed in 2025, a new gas range added in 2025, a new washer in 2023, a new roof installed in 2021, and updated energy-efficient windows replaced throughout.
The neighborhood boasts beautiful hidden pocket parks, perfect for relaxation, and a monthly neighborhood happy hour in the park that fosters a strong sense of community. You'll find yourself within walking distance to coffee shops, Federal Hill, Camden Yards, Ravens Stadium and the Inner Harbor, which is set for a major redesign in the coming years.
Situated on W. Lee Street, a wide, tree-lined street. The home features attractive mature landscaping and offers ample storage. Step outside to your peaceful and spacious shaded back patio, and for those seeking additional privacy, there's a delightful rear deck located off the second-floor rear bedroom. This end unit, complete with a side entrance, is sure to appeal to entertainers and gardening enthusiasts.
Don't miss the opportunity to make this exceptional property your new home!
Location
State MD
County Baltimore City
Zoning R-8
Rooms
Other Rooms Living Room, Dining Room, Primary Bedroom, Bedroom 2, Bedroom 3, Kitchen, Family Room
Basement Full
Interior
Interior Features Kitchen - Galley, Dining Area
Hot Water Electric
Heating Forced Air
Cooling Central A/C
Fireplaces Number 2
Equipment Dishwasher, Refrigerator, Washer, Dryer, Disposal, Oven/Range - Gas
Fireplace Y
Appliance Dishwasher, Refrigerator, Washer, Dryer, Disposal, Oven/Range - Gas
Heat Source Electric, Natural Gas
Exterior
Exterior Feature Deck(s), Patio(s)
Water Access N
Accessibility None
Porch Deck(s), Patio(s)
Garage N
Building
Story 4
Foundation Brick/Mortar
Above Ground Finished SqFt 2179
Sewer Public Septic, Public Sewer
Water Public
Architectural Style Federal
Level or Stories 4
Additional Building Above Grade, Below Grade
New Construction N
Schools
School District Baltimore City Public Schools
Others
Senior Community No
Tax ID 0322080874 028
Ownership Fee Simple
SqFt Source 2479
Special Listing Condition Standard


Find out why customers are choosing LPT Realty to meet their real estate needs






