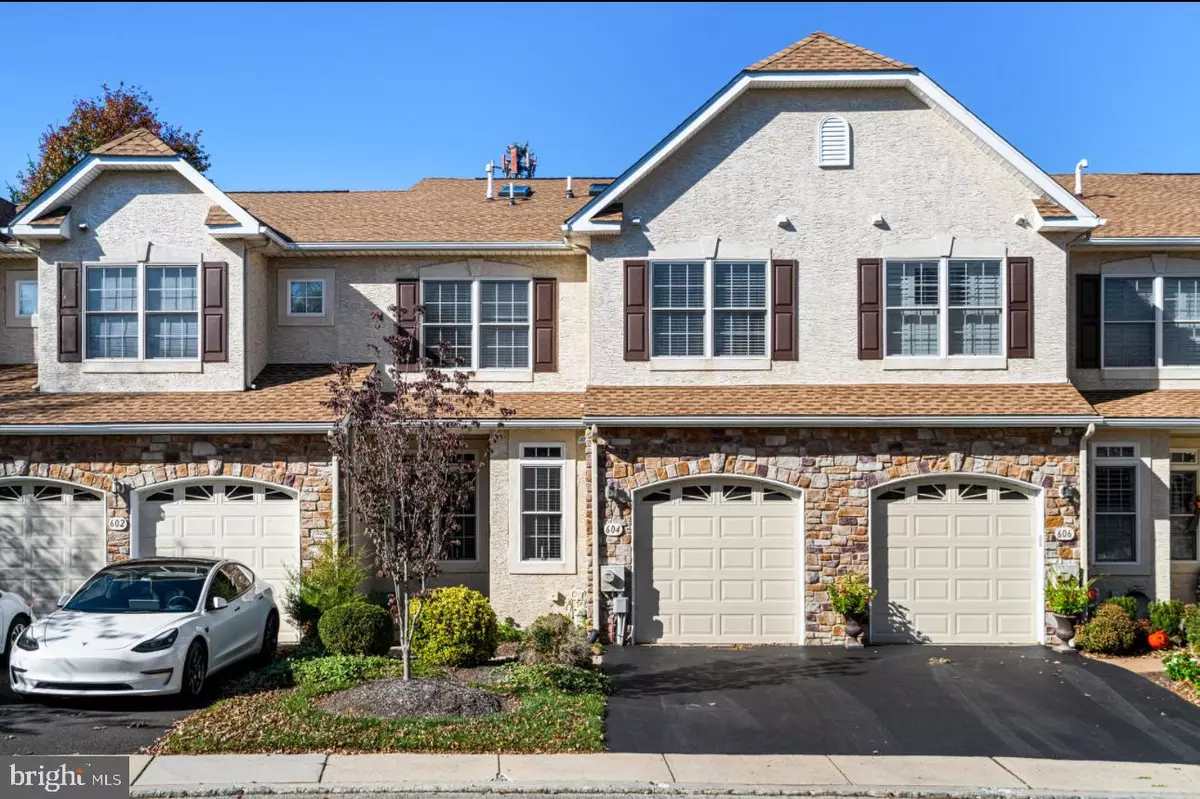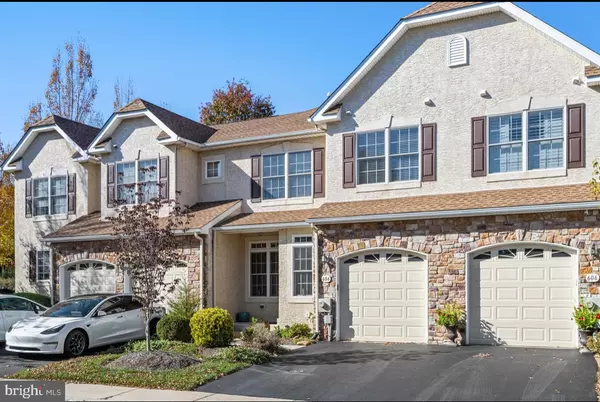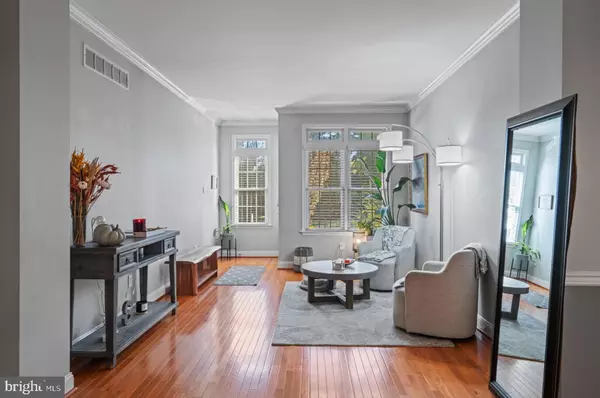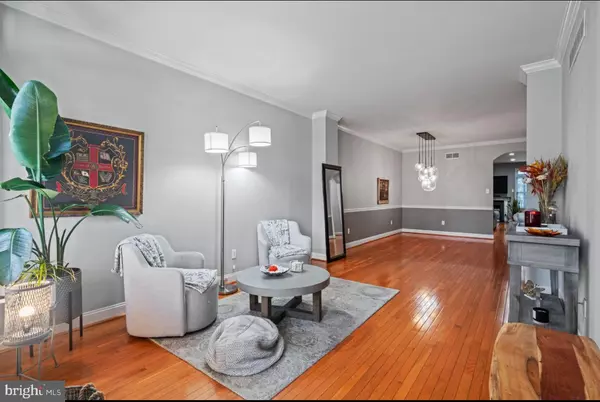
4 Beds
3 Baths
3,500 SqFt
4 Beds
3 Baths
3,500 SqFt
Key Details
Property Type Townhouse
Sub Type Interior Row/Townhouse
Listing Status Active
Purchase Type For Sale
Square Footage 3,500 sqft
Price per Sqft $194
Subdivision Greycliffe
MLS Listing ID PAMC2159316
Style Colonial
Bedrooms 4
Full Baths 2
Half Baths 1
HOA Fees $350/mo
HOA Y/N Y
Abv Grd Liv Area 2,840
Year Built 2003
Available Date 2025-10-23
Annual Tax Amount $8,611
Tax Year 2025
Lot Size 3,049 Sqft
Acres 0.07
Lot Dimensions 0.00 x 0.00
Property Sub-Type Interior Row/Townhouse
Source BRIGHT
Property Description
604 Greycliffe Ln Ambler, PA — Greycliffe Community
Tour this property from home by clicking on the attached Matterport 3D tour, then come fall in love in person. This bright, move-in–ready home offers 4 bedrooms, 2.5 baths, and an easy, open-concept layout in Ambler's luxury Greycliffe community. The main level features a formal living room plus a spacious family room with an electric fireplace perfect for gatherings—alongside a convenient powder room. Off the kitchen, sliding doors open to a private balcony; outdoor furniture conveys so you can relax from day one.
A major bonus is the garage with interior access and an electric vehicle charging point installed in the garage—keep your EV charged in the convenience of your own home.
Head downstairs to a finished lower-level luxury vinyl (LVP) floors—an ideal media/game room or gym. An 86” TV and Peloton bike are included. Back upstairs, the expansive private suite impresses with a “wow” walk-in closet, makeup vanity, and a spa-style en-suite with double vanity, glass shower, and a large soaking tub. Enjoy morning coffee on your second private balcony right off the bedroom. Two additional bedrooms with generous closets share the hall bath, and the laundry is on the bedroom level for everyday convenience. A top-floor loft adds flexible space for an office, playroom, studio, or guest lounge.
Included with the sale (per seller): 65” living-room TV, 86” lower-level TV, outdoor balcony furniture, Peloton bike, and the garage EV charging point.
Explore the 3D tour and schedule your private showing today.
Location
State PA
County Montgomery
Area Lower Gwynedd Twp (10639)
Zoning E1
Rooms
Other Rooms Living Room, Dining Room, Primary Bedroom, Bedroom 2, Kitchen, Family Room, Bedroom 1, Other
Basement Full
Interior
Interior Features Primary Bath(s), Kitchen - Island, Butlers Pantry, Dining Area
Hot Water Natural Gas
Heating Forced Air
Cooling Central A/C
Flooring Wood, Tile/Brick, Partially Carpeted
Fireplaces Number 1
Fireplaces Type Electric
Inclusions Refrigerator, dish washer, stove, washer, dryer, chandeliers, mounted 65-inch tv in family rm, mounted 86-inch tv in basement, All weather yardbird patio furniture on deck, patio furniture on bedroom deck. Electric charging point in garage
Equipment Disposal, Built-In Microwave, Dishwasher, Dryer - Front Loading, Dryer - Electric, ENERGY STAR Refrigerator, Oven/Range - Gas, Refrigerator, Stove, Washer, Washer - Front Loading, Water Heater - High-Efficiency
Furnishings Partially
Fireplace Y
Window Features Insulated,Screens
Appliance Disposal, Built-In Microwave, Dishwasher, Dryer - Front Loading, Dryer - Electric, ENERGY STAR Refrigerator, Oven/Range - Gas, Refrigerator, Stove, Washer, Washer - Front Loading, Water Heater - High-Efficiency
Heat Source Natural Gas
Laundry Upper Floor
Exterior
Exterior Feature Deck(s)
Parking Features Inside Access, Garage Door Opener
Garage Spaces 1.0
Amenities Available Common Grounds
Water Access N
View Garden/Lawn, Street, Trees/Woods
Roof Type Shingle
Accessibility None
Porch Deck(s)
Attached Garage 1
Total Parking Spaces 1
Garage Y
Building
Lot Description Cul-de-sac, Backs to Trees, Front Yard, No Thru Street, Stream/Creek, Rear Yard
Story 3
Foundation Wood
Above Ground Finished SqFt 2840
Sewer Public Sewer
Water Public
Architectural Style Colonial
Level or Stories 3
Additional Building Above Grade, Below Grade
New Construction Y
Schools
Middle Schools Wissahickon
High Schools Wissahickon Senior
School District Wissahickon
Others
Pets Allowed Y
HOA Fee Include Common Area Maintenance,Ext Bldg Maint,Lawn Maintenance,Snow Removal,Trash
Senior Community No
Tax ID 39-00-01512-051
Ownership Fee Simple
SqFt Source 3500
Security Features Exterior Cameras
Acceptable Financing Conventional, Cash
Horse Property N
Listing Terms Conventional, Cash
Financing Conventional,Cash
Special Listing Condition Standard
Pets Allowed Cats OK, Dogs OK
Virtual Tour https://my.matterport.com/show/?m=5L2e286dXVV&brand=0&mls=1&


Find out why customers are choosing LPT Realty to meet their real estate needs






