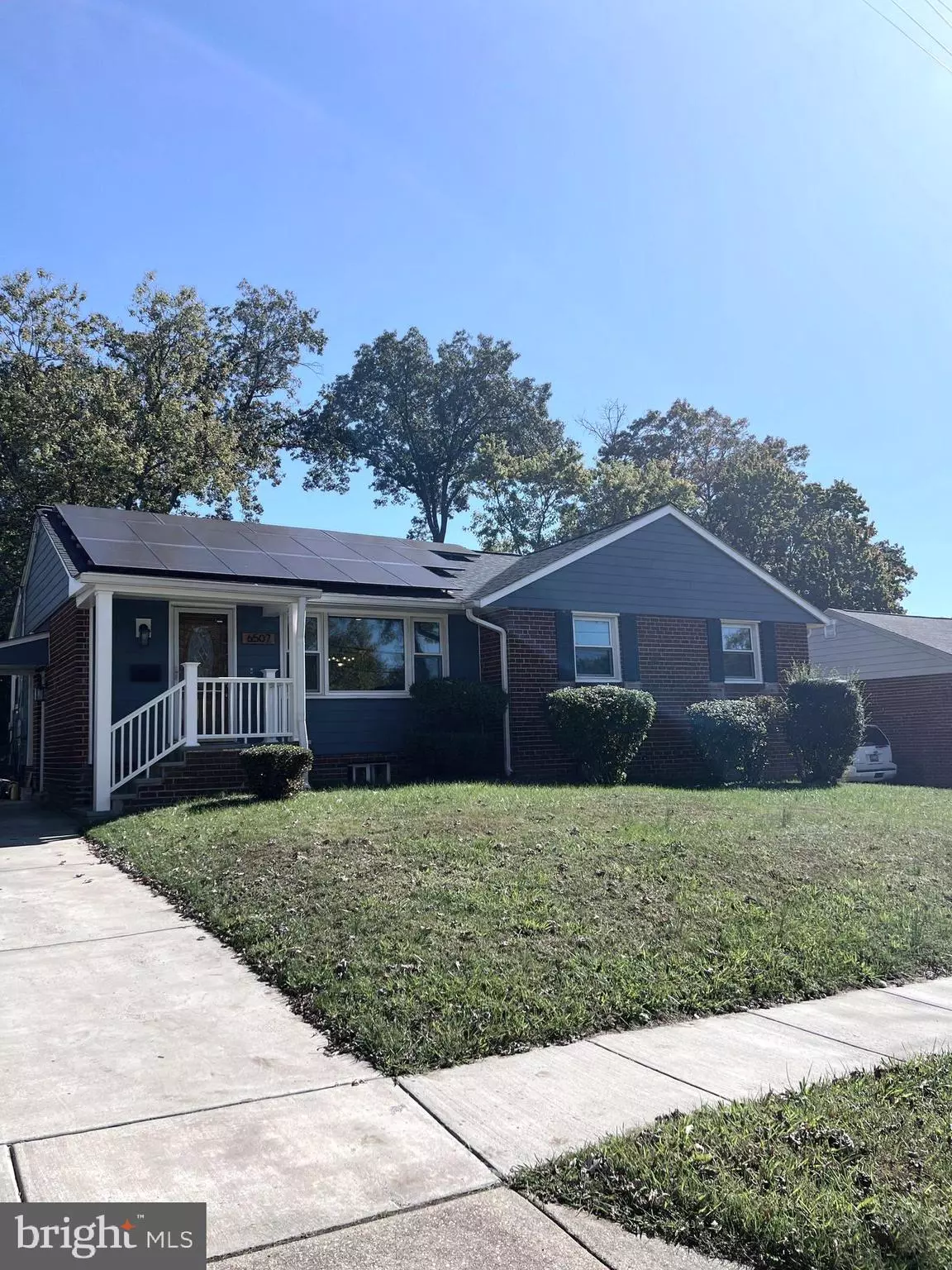
5 Beds
3 Baths
2,500 SqFt
5 Beds
3 Baths
2,500 SqFt
Key Details
Property Type Single Family Home
Sub Type Detached
Listing Status Coming Soon
Purchase Type For Sale
Square Footage 2,500 sqft
Price per Sqft $195
Subdivision Carrollton
MLS Listing ID MDPG2180686
Style Traditional,Split Foyer
Bedrooms 5
Full Baths 2
Half Baths 1
HOA Y/N N
Abv Grd Liv Area 1,250
Year Built 1961
Available Date 2025-10-31
Annual Tax Amount $7,030
Tax Year 2024
Lot Size 8,411 Sqft
Acres 0.19
Property Sub-Type Detached
Source BRIGHT
Property Description
Step into this warm and inviting home that beautifully blends comfort, style, and functionality. Whether you're a first-time buyer, looking to downsize, or simply seeking a condo alternative, this property offers an exceptional opportunity. Freshly painted and filled with natural light, the main level showcases gleaming hardwood floors, elegant crown moldings, and a spacious layout featuring 3 bedrooms and 1.5 bathrooms. The updated gourmet kitchen is a chef's dream, complete with stainless steel appliances, granite countertops, custom maple cabinetry, a six-burner gas stove, and a traditional retractable wall-mounted pot filler faucet. Enjoy the bright and airy living room, which opens directly to a generous backyard—perfect for entertaining, playing, or relaxing. The large slate patio provides the ideal space for grilling and outdoor gatherings.
The finished lower level adds impressive versatility, offering two bonus rooms ideal for a home office, guest space, or den. Indulge in the luxurious spa-style bathroom, featuring a jacuzzi tub and separate standing shower. A spacious family/recreation room with an impressive wet bar rounds out the lower level, along with a large laundry/workshop area and ample storage.
This home truly has it all—schedule your showing today!
Location
State MD
County Prince Georges
Zoning RSF65
Rooms
Basement Fully Finished, Daylight, Partial, Connecting Stairway
Main Level Bedrooms 3
Interior
Interior Features Wood Floors, WhirlPool/HotTub, Wet/Dry Bar, Recessed Lighting, Kitchen - Gourmet, Floor Plan - Traditional, Dining Area, Crown Moldings, Bathroom - Walk-In Shower, Bathroom - Soaking Tub
Hot Water Electric, Natural Gas
Heating Central
Cooling Central A/C
Equipment Built-In Microwave, Dishwasher, Disposal, Oven/Range - Gas, Range Hood, Refrigerator, Six Burner Stove, Stainless Steel Appliances, Exhaust Fan
Furnishings No
Fireplace N
Appliance Built-In Microwave, Dishwasher, Disposal, Oven/Range - Gas, Range Hood, Refrigerator, Six Burner Stove, Stainless Steel Appliances, Exhaust Fan
Heat Source Electric, Natural Gas
Exterior
Garage Spaces 4.0
Water Access N
Accessibility None
Total Parking Spaces 4
Garage N
Building
Story 2
Foundation Brick/Mortar
Above Ground Finished SqFt 1250
Sewer Public Sewer
Water Public
Architectural Style Traditional, Split Foyer
Level or Stories 2
Additional Building Above Grade, Below Grade
New Construction N
Schools
School District Prince George'S County Public Schools
Others
Pets Allowed Y
Senior Community No
Tax ID 17202230555
Ownership Fee Simple
SqFt Source 2500
Acceptable Financing Cash, FHA, Conventional
Horse Property N
Listing Terms Cash, FHA, Conventional
Financing Cash,FHA,Conventional
Special Listing Condition Standard
Pets Allowed No Pet Restrictions


Find out why customers are choosing LPT Realty to meet their real estate needs

