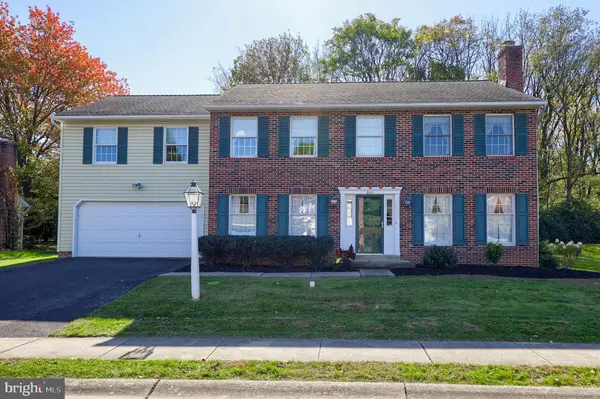
6 Beds
3 Baths
2,680 SqFt
6 Beds
3 Baths
2,680 SqFt
Key Details
Property Type Single Family Home
Sub Type Detached
Listing Status Active
Purchase Type For Sale
Square Footage 2,680 sqft
Price per Sqft $167
Subdivision Grandview
MLS Listing ID PALA2071878
Style Traditional
Bedrooms 6
Full Baths 3
HOA Y/N N
Abv Grd Liv Area 2,680
Year Built 1990
Annual Tax Amount $6,032
Tax Year 2024
Lot Size 7,405 Sqft
Acres 0.17
Property Sub-Type Detached
Source BRIGHT
Property Description
You'll be welcomed by a functional main level featuring a large living room with a cozy fireplace and a formal dining area—ideal for everyday living and gatherings. A versatile first-floor bedroom with hardwood floors and access to a full bathroom provides excellent flexibility for guests, a home office, or one floor living.
The spacious, well-appointed kitchen is ready for your personal touch and boasts a large pantry and room for a breakfast table. The true highlight is just beyond the patio doors: a peaceful screened-in porch and patio that lead to a private, tree-lined backyard. Enjoy the tranquility and privacy that comes with having Schaeffer Woods as your backdrop.
Upstairs, you'll find five additional spacious bedrooms, including a primary suite with a walk-in closet and private bathroom. A second full bathroom serves the other bedrooms, accommodating family and guests with ease. The unfinished basement offers a practical laundry space and abundant storage, with plenty of potential for future finishing.
The location simply can't be beat. You're just minutes from highways, shopping, restaurants, and all the amenities Lancaster has to offer.
This is a wonderful opportunity to own a large home in a premier neighborhood. Bring your vision and make it your own! Schedule your showing today.
Location
State PA
County Lancaster
Area Manheim Twp (10539)
Zoning RESIDENTIAL
Rooms
Other Rooms Living Room, Dining Room, Primary Bedroom, Bedroom 2, Bedroom 3, Bedroom 4, Bedroom 5, Kitchen, Basement, Foyer, Utility Room, Bedroom 6, Bathroom 2, Bathroom 3, Primary Bathroom
Basement Interior Access, Unfinished
Main Level Bedrooms 1
Interior
Interior Features Breakfast Area, Carpet, Ceiling Fan(s), Dining Area, Entry Level Bedroom, Family Room Off Kitchen, Floor Plan - Traditional, Formal/Separate Dining Room, Kitchen - Eat-In, Kitchen - Table Space, Primary Bath(s), Upgraded Countertops, Water Treat System
Hot Water Electric
Heating Forced Air, Heat Pump(s)
Cooling Central A/C
Flooring Carpet, Ceramic Tile, Hardwood, Vinyl
Fireplaces Number 1
Fireplaces Type Brick, Wood
Equipment Built-In Microwave, Dishwasher, Disposal, Dryer, Microwave, Oven/Range - Electric, Refrigerator, Stainless Steel Appliances, Washer
Fireplace Y
Window Features Double Pane,Insulated
Appliance Built-In Microwave, Dishwasher, Disposal, Dryer, Microwave, Oven/Range - Electric, Refrigerator, Stainless Steel Appliances, Washer
Heat Source Electric
Laundry Basement
Exterior
Exterior Feature Patio(s), Porch(es)
Parking Features Garage - Front Entry, Garage Door Opener, Inside Access
Garage Spaces 2.0
Utilities Available Electric Available, Sewer Available, Water Available
Water Access N
View Garden/Lawn
Roof Type Composite,Shingle
Accessibility None
Porch Patio(s), Porch(es)
Road Frontage Public
Attached Garage 2
Total Parking Spaces 2
Garage Y
Building
Lot Description Backs to Trees, Front Yard, Landscaping, Rear Yard
Story 2
Foundation Block
Above Ground Finished SqFt 2680
Sewer Public Sewer
Water Public
Architectural Style Traditional
Level or Stories 2
Additional Building Above Grade, Below Grade
Structure Type Dry Wall
New Construction N
Schools
School District Manheim Township
Others
Senior Community No
Tax ID 390-03561-0-0000
Ownership Fee Simple
SqFt Source 2680
Security Features Smoke Detector
Acceptable Financing Cash, Conventional, FHA, VA
Listing Terms Cash, Conventional, FHA, VA
Financing Cash,Conventional,FHA,VA
Special Listing Condition Standard
Virtual Tour https://somup.com/cT60og96sh


Find out why customers are choosing LPT Realty to meet their real estate needs






