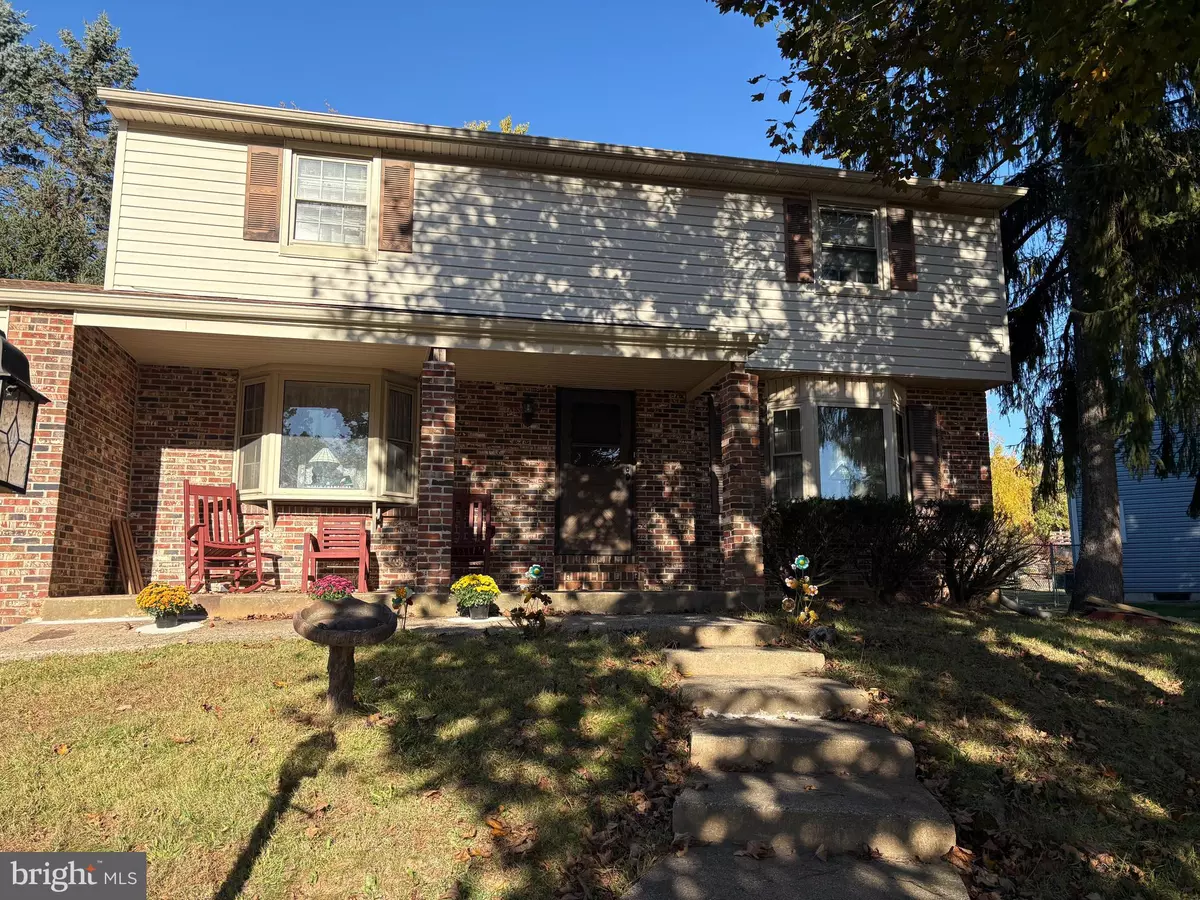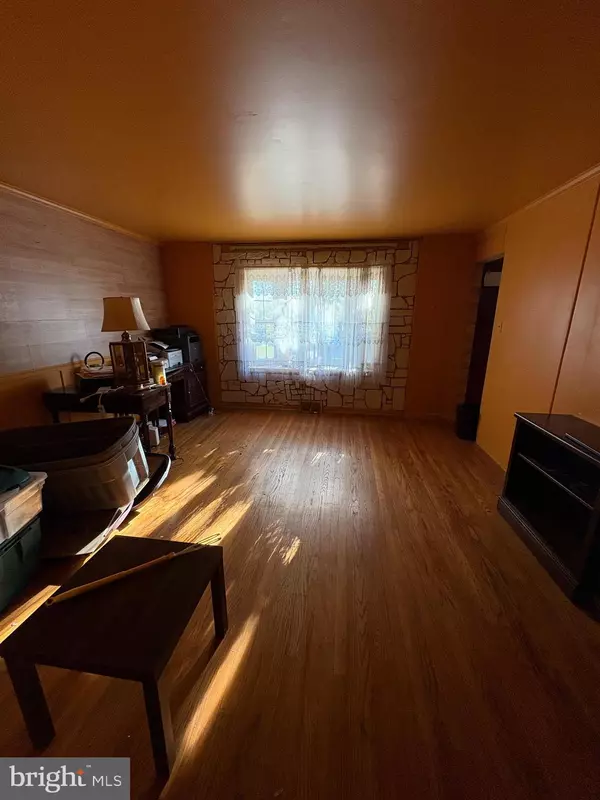
4 Beds
3 Baths
2,060 SqFt
4 Beds
3 Baths
2,060 SqFt
Key Details
Property Type Single Family Home
Sub Type Detached
Listing Status Coming Soon
Purchase Type For Sale
Square Footage 2,060 sqft
Price per Sqft $291
Subdivision Woodlyn West
MLS Listing ID PABU2107822
Style Colonial
Bedrooms 4
Full Baths 2
Half Baths 1
HOA Y/N N
Abv Grd Liv Area 2,060
Year Built 1971
Available Date 2025-10-27
Annual Tax Amount $8,049
Tax Year 2025
Lot Size 0.344 Acres
Acres 0.34
Lot Dimensions 100.00 x 150.00
Property Sub-Type Detached
Source BRIGHT
Property Description
Location
State PA
County Bucks
Area Lower Southampton Twp (10121)
Zoning R2
Rooms
Basement Full, Unfinished
Interior
Interior Features Bathroom - Tub Shower, Bathroom - Stall Shower, Attic, Formal/Separate Dining Room, Family Room Off Kitchen, Kitchen - Eat-In, Kitchen - Island, Wood Floors
Hot Water 60+ Gallon Tank, Natural Gas
Cooling Central A/C
Flooring Ceramic Tile, Hardwood, Laminated, Partially Carpeted
Fireplaces Number 1
Equipment Dishwasher, Disposal, Dryer, Microwave, Oven - Single, Oven/Range - Gas, Refrigerator, Stainless Steel Appliances, Washer, Water Heater - High-Efficiency, Water Heater
Furnishings No
Fireplace Y
Window Features Bay/Bow,Double Hung,Double Pane,Replacement,Sliding,Storm
Appliance Dishwasher, Disposal, Dryer, Microwave, Oven - Single, Oven/Range - Gas, Refrigerator, Stainless Steel Appliances, Washer, Water Heater - High-Efficiency, Water Heater
Heat Source Natural Gas
Laundry Main Floor
Exterior
Exterior Feature Porch(es), Patio(s)
Garage Spaces 4.0
Fence Chain Link
Pool Filtered, In Ground
Utilities Available Cable TV, Phone Available, Natural Gas Available
Water Access N
Roof Type Asbestos Shingle,Shingle
Accessibility None
Porch Porch(es), Patio(s)
Total Parking Spaces 4
Garage N
Building
Lot Description Front Yard, Level, Rear Yard, SideYard(s), Sloping
Story 2
Foundation Block
Above Ground Finished SqFt 2060
Sewer Public Sewer
Water Public
Architectural Style Colonial
Level or Stories 2
Additional Building Above Grade, Below Grade
Structure Type Dry Wall,Wood Walls,Wood Ceilings,Block Walls
New Construction N
Schools
School District Neshaminy
Others
Senior Community No
Tax ID 21-033-160
Ownership Fee Simple
SqFt Source 2060
Acceptable Financing Conventional, Cash, FHA, VA
Horse Property N
Listing Terms Conventional, Cash, FHA, VA
Financing Conventional,Cash,FHA,VA
Special Listing Condition Standard


Find out why customers are choosing LPT Realty to meet their real estate needs






