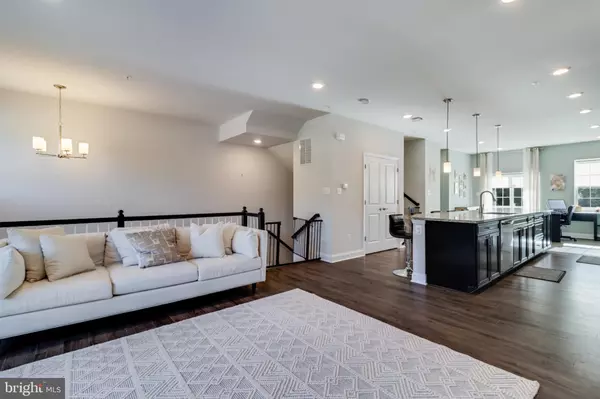
4 Beds
4 Baths
2,432 SqFt
4 Beds
4 Baths
2,432 SqFt
Open House
Sat Nov 01, 10:30am - 12:30pm
Key Details
Property Type Townhouse
Sub Type Interior Row/Townhouse
Listing Status Coming Soon
Purchase Type For Sale
Square Footage 2,432 sqft
Price per Sqft $178
Subdivision The Woods At Myrtle Point
MLS Listing ID MDSM2027860
Style Other
Bedrooms 4
Full Baths 3
Half Baths 1
HOA Fees $100/mo
HOA Y/N Y
Abv Grd Liv Area 2,432
Year Built 2020
Available Date 2025-10-27
Annual Tax Amount $369,567
Tax Year 2025
Lot Size 2,178 Sqft
Acres 0.05
Property Sub-Type Interior Row/Townhouse
Source BRIGHT
Property Description
The main living area is filled with natural light and offers a picturesque view overlooking the neighborhood entrance and a small playground, creating a sense of openness and charm rarely found in similar homes. While most townhomes look directly into neighboring properties, this one offers a more scenic and private outlook.
Upstairs, you'll find the laundry conveniently located on the bedroom level for easy access. The spacious primary suite includes a spa-like en suite bath and generous closet space. Additional highlights include an epoxy-coated garage floor, a private deck with fencing on both sides, and tasteful modern finishes throughout.
Perfectly positioned in a phenomenal location with quick access to the Solomons Island Bridge, just minutes from PAX River Naval Base, shopping, and incredible local restaurants — this home offers the ideal blend of luxury, convenience, and everyday comfort.
Location
State MD
County Saint Marys
Zoning RESIDENTIAL
Interior
Hot Water Electric
Heating Heat Pump(s)
Cooling Central A/C
Fireplace N
Heat Source Electric
Exterior
Parking Features Garage Door Opener
Garage Spaces 2.0
Water Access N
Accessibility None
Attached Garage 2
Total Parking Spaces 2
Garage Y
Building
Story 3
Foundation Slab
Above Ground Finished SqFt 2432
Sewer Public Septic
Water Public
Architectural Style Other
Level or Stories 3
Additional Building Above Grade
New Construction N
Schools
School District St. Mary'S County Public Schools
Others
Senior Community No
Tax ID 1908180838
Ownership Fee Simple
SqFt Source 2432
Special Listing Condition Standard


Find out why customers are choosing LPT Realty to meet their real estate needs






