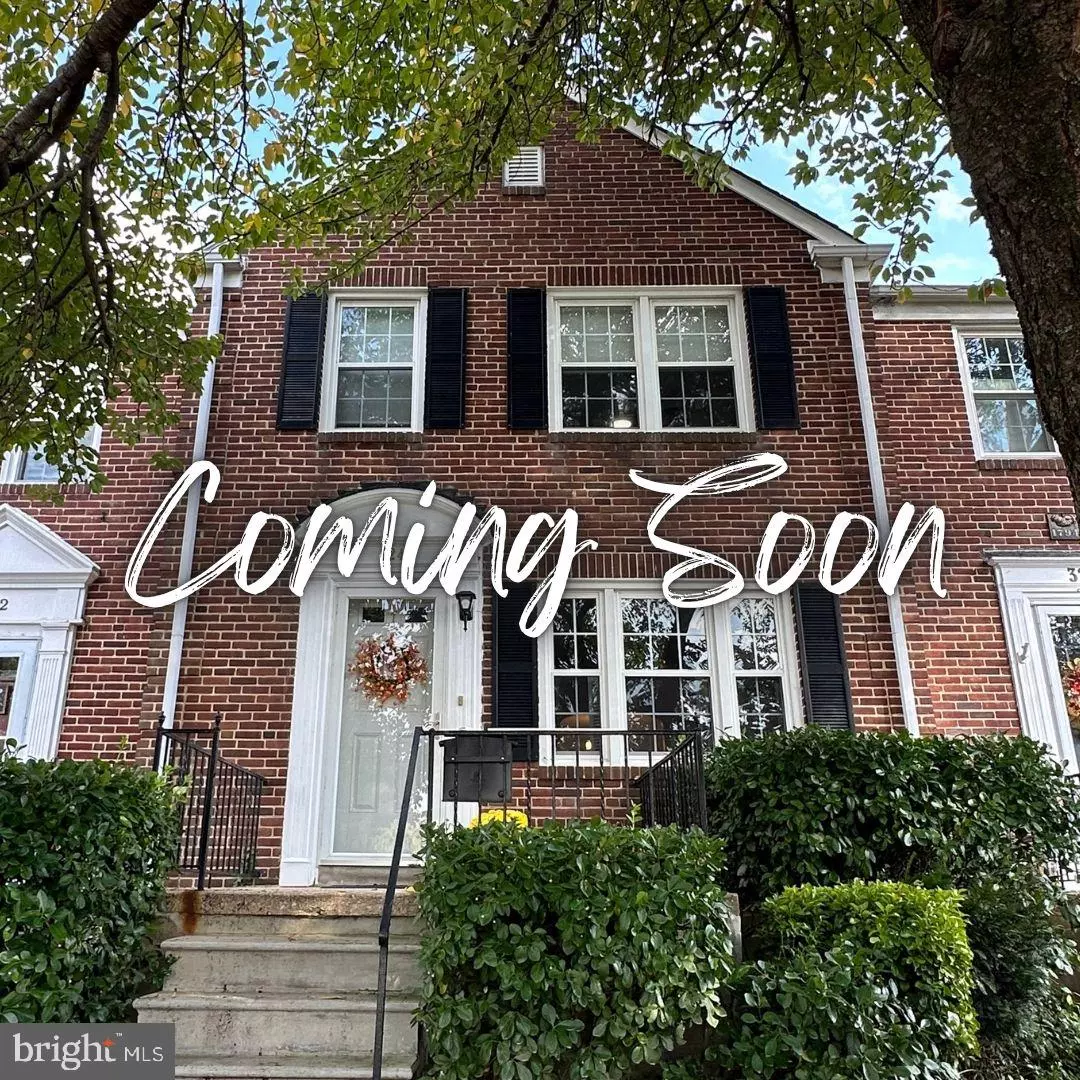
3 Beds
2 Baths
1,527 SqFt
3 Beds
2 Baths
1,527 SqFt
Open House
Sat Nov 01, 12:00pm - 2:00pm
Key Details
Property Type Townhouse
Sub Type Interior Row/Townhouse
Listing Status Coming Soon
Purchase Type For Sale
Square Footage 1,527 sqft
Price per Sqft $274
Subdivision Rodgers Forge
MLS Listing ID MDBC2144336
Style Traditional
Bedrooms 3
Full Baths 2
HOA Y/N N
Abv Grd Liv Area 1,292
Year Built 1955
Available Date 2025-10-31
Annual Tax Amount $4,869
Tax Year 2025
Lot Size 1,976 Sqft
Acres 0.05
Property Sub-Type Interior Row/Townhouse
Source BRIGHT
Property Description
The recently renovated kitchen showcases modern finishes, updated cabinetry, and quality appliances, while the full bath has been tastefully updated with timeless design. The cozy backyard provides the perfect setting for outdoor relaxation or entertaining.
Situated on a wide street with ample parking, this home combines classic Rodgers Forge character with modern updates and convenience. Don't miss the opportunity to own this exceptional property in one of Baltimore County's most sought-after neighborhoods.
Location
State MD
County Baltimore
Zoning RES
Rooms
Other Rooms Living Room, Dining Room, Primary Bedroom, Bedroom 2, Bedroom 3, Kitchen, Family Room, Bathroom 1, Bathroom 2
Basement Full
Interior
Interior Features Floor Plan - Traditional, Kitchen - Eat-In, Kitchen - Table Space, Bathroom - Stall Shower, Upgraded Countertops, Wood Floors
Hot Water Natural Gas
Heating Forced Air
Cooling Ceiling Fan(s), Central A/C
Flooring Hardwood
Equipment Dishwasher, Disposal, Dryer, Exhaust Fan, Refrigerator, Stove, Washer, Water Heater, Oven/Range - Gas
Fireplace N
Window Features Screens,Storm
Appliance Dishwasher, Disposal, Dryer, Exhaust Fan, Refrigerator, Stove, Washer, Water Heater, Oven/Range - Gas
Heat Source Natural Gas
Exterior
Exterior Feature Porch(es), Deck(s)
Fence Fully
Water Access N
View Garden/Lawn
Roof Type Shingle
Accessibility None
Porch Porch(es), Deck(s)
Garage N
Building
Story 3
Foundation Block
Above Ground Finished SqFt 1292
Sewer Public Sewer
Water Public
Architectural Style Traditional
Level or Stories 3
Additional Building Above Grade, Below Grade
Structure Type Plaster Walls
New Construction N
Schools
School District Baltimore County Public Schools
Others
Senior Community No
Tax ID 04090918474050
Ownership Fee Simple
SqFt Source 1527
Acceptable Financing Conventional, FHA, VA, Cash
Horse Property N
Listing Terms Conventional, FHA, VA, Cash
Financing Conventional,FHA,VA,Cash
Special Listing Condition Standard


Find out why customers are choosing LPT Realty to meet their real estate needs

