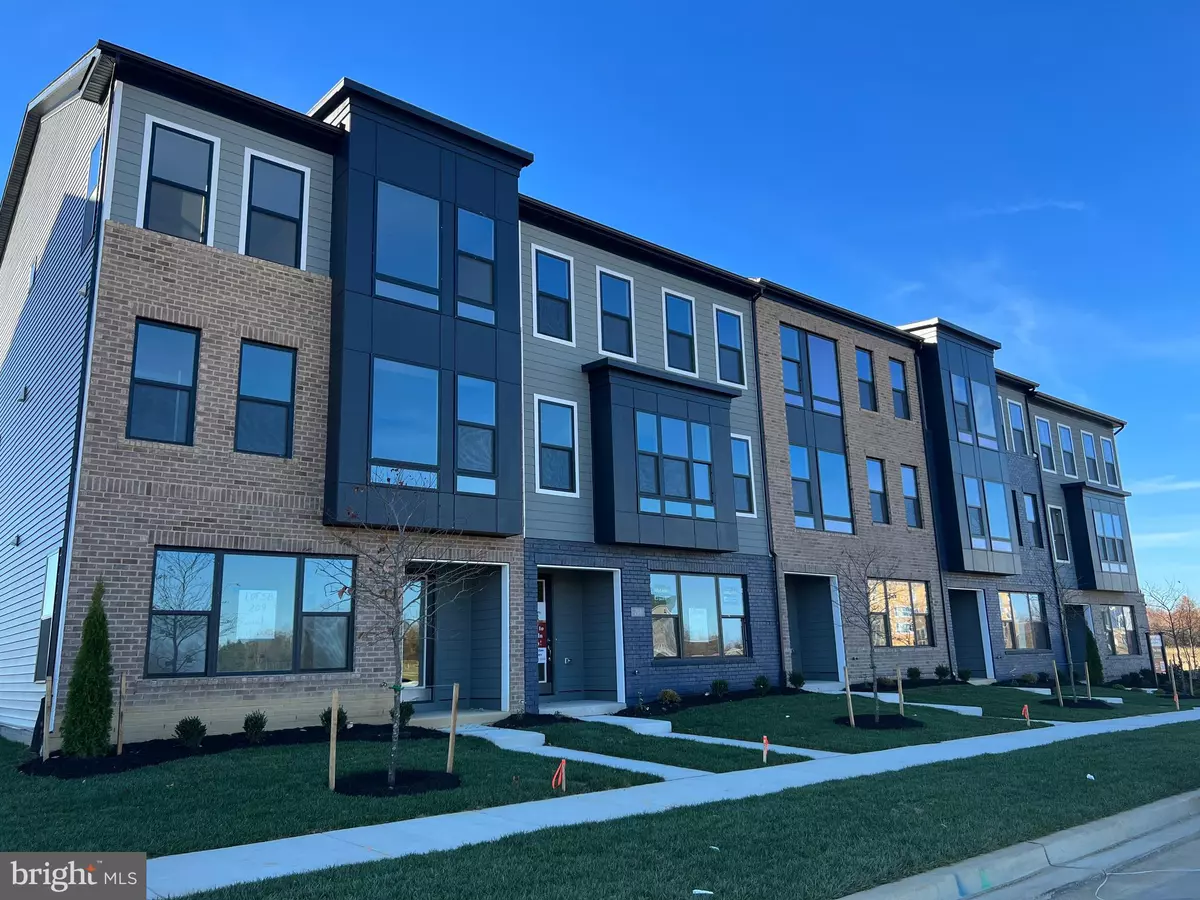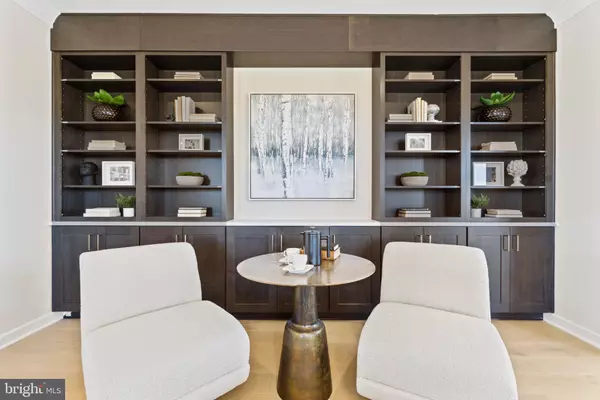
4 Beds
4 Baths
2,162 Sqft Lot
4 Beds
4 Baths
2,162 Sqft Lot
Key Details
Property Type Townhouse
Sub Type Interior Row/Townhouse
Listing Status Active
Purchase Type For Sale
Subdivision South Lake
MLS Listing ID MDPG2181138
Style Transitional
Bedrooms 4
Full Baths 3
Half Baths 1
HOA Fees $155/mo
HOA Y/N Y
Year Built 2025
Annual Tax Amount $426
Tax Year 2024
Lot Size 2,162 Sqft
Acres 0.05
Lot Dimensions 0.00 x 0.00
Property Sub-Type Interior Row/Townhouse
Source BRIGHT
Property Description
The Vista by Mid Atlantic Builders is a luxury, spacious townhome designed for modern living. This versatile plan offers 3–4 bedrooms and impressive expanded living spaces, perfect for both relaxation and entertaining. Enjoy a large, stunning kitchen, elegant trey ceilings, and flexible options like a multi-gen suite, rec room, study, and fireplace. The Vista combines high-end design with thoughtful functionality a true blend of style, comfort, and possibility.
At South Lake by Mid Atlantic Builders your next home is ready when you are. Ready to Live Homes come fully finished with carefully chosen designer selections, so you can move in without a worry. Your Touch Homes let you personalize the finishes from cabinets and counters to flooring and fixtures creating a space that's truly your own.
Location
State MD
County Prince Georges
Zoning LCD
Interior
Interior Features Carpet, Dining Area, Entry Level Bedroom, Family Room Off Kitchen, Floor Plan - Open, Kitchen - Gourmet, Kitchen - Island, Upgraded Countertops, Walk-in Closet(s)
Hot Water 60+ Gallon Tank
Cooling Zoned
Fireplaces Number 1
Equipment Built-In Microwave, Dishwasher, Disposal, Refrigerator, Range Hood
Fireplace Y
Appliance Built-In Microwave, Dishwasher, Disposal, Refrigerator, Range Hood
Heat Source Natural Gas
Laundry Upper Floor
Exterior
Exterior Feature Deck(s)
Parking Features Garage - Rear Entry, Garage Door Opener
Garage Spaces 2.0
Water Access N
Accessibility None
Porch Deck(s)
Attached Garage 2
Total Parking Spaces 2
Garage Y
Building
Story 3
Foundation Slab
Sewer Public Sewer
Water Public
Architectural Style Transitional
Level or Stories 3
Additional Building Above Grade, Below Grade
New Construction Y
Schools
Elementary Schools Pointer Ridge
Middle Schools Benjamin Tasker
High Schools Bowie
School District Prince George'S County Public Schools
Others
Senior Community No
Tax ID 17075769120
Ownership Fee Simple
Acceptable Financing Cash, Conventional, FHA, VA
Horse Property N
Listing Terms Cash, Conventional, FHA, VA
Financing Cash,Conventional,FHA,VA
Special Listing Condition Standard


Find out why customers are choosing LPT Realty to meet their real estate needs






