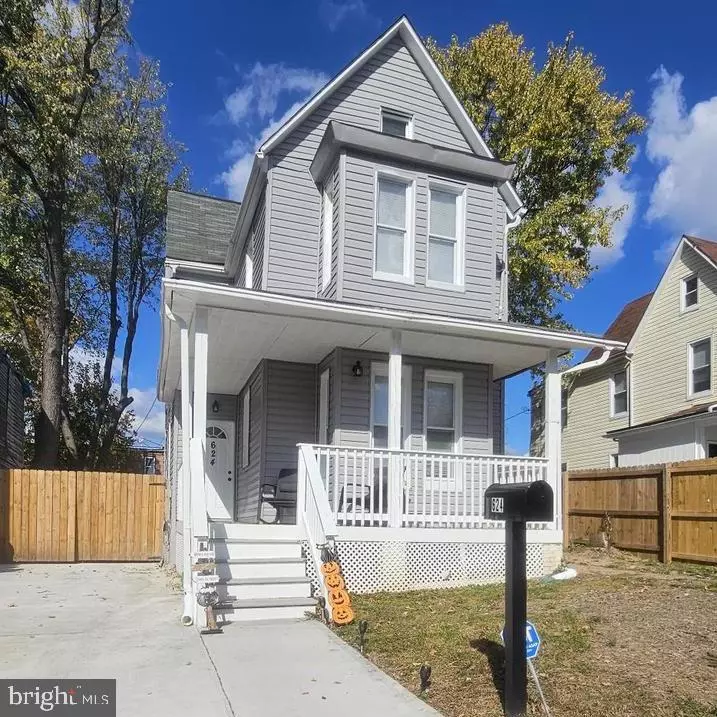
5 Beds
4 Baths
2,352 SqFt
5 Beds
4 Baths
2,352 SqFt
Key Details
Property Type Single Family Home
Sub Type Detached
Listing Status Coming Soon
Purchase Type For Sale
Square Footage 2,352 sqft
Price per Sqft $165
Subdivision Pen Lucy
MLS Listing ID MDBA2188610
Style Colonial
Bedrooms 5
Full Baths 3
Half Baths 1
HOA Y/N N
Abv Grd Liv Area 2,352
Year Built 1920
Available Date 2025-10-31
Annual Tax Amount $2,401
Tax Year 2025
Lot Size 4,800 Sqft
Acres 0.11
Property Sub-Type Detached
Source BRIGHT
Property Description
Welcome home
You'll be greeted by a broad, welcoming front porch—the kind of space that invites leisurely morning coffee or casual evening conversation. Inside, natural light floods the formal living room, accentuating hardwood floors and architectural details that nod to the home's legacy even as you enjoy upgraded comforts.
Where luxury meets function
A separate dining room offers a refined setting for gatherings, while the chef-inspired kitchen becomes a showpiece: pristine quartz countertops, sleek stainless-steel appliances, and an island layout that encourages both casual meals and elevated entertaining. A stylish half bath on the main level ensures guests feel at ease.
Elevated living
In the family room, tray ceilings soar above a custom accent wall—designed to make a statement while offering real comfort for daily living. Upstairs, discover four generous bedrooms, including a serene primary suite with its own spa-like bath. And when you want retreat or flexibility—an additional finished third floor awaits, perfect for guest quarters, a home office, or a private teen suite.
Private outdoor oasis
Step outside onto a rear deck that opens to a fully fenced yard—your own urban sanctuary for relaxing, grilling, gardening or watching the seasons change in comfort and privacy.
Located in a well-connected area of Baltimore, close to amenities and neighborhood charm.
Who this home is for
If you're looking for space to grow, rooms to gather, and modern finishes you'll love—without sacrificing the soul of a classic home—this is a standout opportunity. From hosting holiday dinners to lounging on the deck, from quiet home-office days to full-on social evenings, every corner is designed for living well.
Your next move
Homes of this size, quality and location rarely linger. If you're ready to move into something that feels polished and complete—yet still wrapped in personality—624 Wyanoke Ave is waiting. Reach out today and let us open the door to your next chapter.
Location
State MD
County Baltimore City
Zoning R-5
Rooms
Other Rooms Living Room, Dining Room, Primary Bedroom, Sitting Room, Bedroom 2, Bedroom 3, Bedroom 4, Bedroom 5, Kitchen, Family Room, Laundry
Basement Unfinished
Interior
Interior Features Bathroom - Tub Shower, Dining Area, Family Room Off Kitchen, Floor Plan - Traditional, Formal/Separate Dining Room, Kitchen - Gourmet, Primary Bath(s), Upgraded Countertops, Wood Floors
Hot Water Natural Gas
Heating Forced Air
Cooling Central A/C
Flooring Luxury Vinyl Plank, Ceramic Tile
Fireplaces Number 1
Fireplaces Type Electric
Equipment Built-In Microwave, Disposal, Dishwasher, Exhaust Fan, Icemaker, Oven/Range - Electric, Range Hood, Refrigerator, Water Heater
Fireplace Y
Window Features Storm
Appliance Built-In Microwave, Disposal, Dishwasher, Exhaust Fan, Icemaker, Oven/Range - Electric, Range Hood, Refrigerator, Water Heater
Heat Source Natural Gas
Laundry Hookup, Main Floor
Exterior
Exterior Feature Deck(s), Porch(es), Wrap Around
Garage Spaces 2.0
Fence Privacy
Water Access N
Roof Type Shingle
Accessibility None
Porch Deck(s), Porch(es), Wrap Around
Total Parking Spaces 2
Garage N
Building
Story 4
Foundation Other
Above Ground Finished SqFt 2352
Sewer Public Sewer
Water Public
Architectural Style Colonial
Level or Stories 4
Additional Building Above Grade, Below Grade
Structure Type Dry Wall,9'+ Ceilings,High,Masonry
New Construction N
Schools
School District Baltimore City Public Schools
Others
Senior Community No
Tax ID 0309013913B013
Ownership Fee Simple
SqFt Source 2352
Special Listing Condition Standard


Find out why customers are choosing LPT Realty to meet their real estate needs



