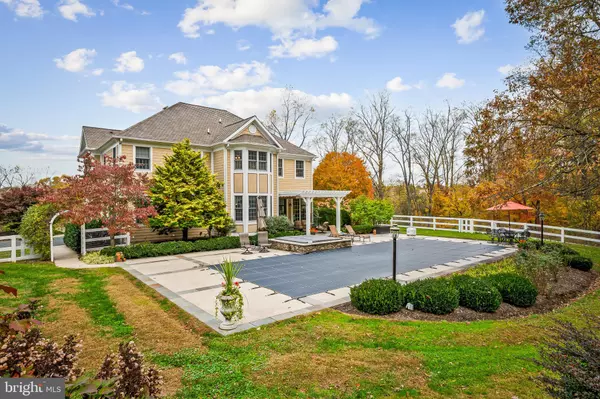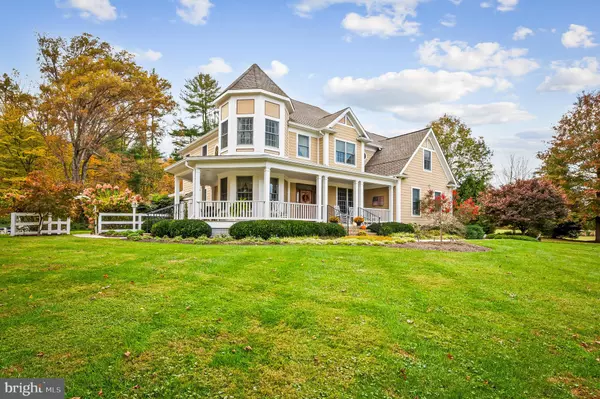
5 Beds
5 Baths
4,603 SqFt
5 Beds
5 Baths
4,603 SqFt
Key Details
Property Type Single Family Home
Sub Type Detached
Listing Status Coming Soon
Purchase Type For Sale
Square Footage 4,603 sqft
Price per Sqft $281
Subdivision Corbett
MLS Listing ID MDBC2144174
Style Colonial
Bedrooms 5
Full Baths 5
HOA Y/N N
Abv Grd Liv Area 3,703
Year Built 2009
Available Date 2025-10-31
Annual Tax Amount $6,914
Tax Year 2025
Lot Size 2.050 Acres
Acres 2.05
Property Sub-Type Detached
Source BRIGHT
Property Description
Location
State MD
County Baltimore
Zoning R
Rooms
Other Rooms Living Room, Dining Room, Primary Bedroom, Bedroom 2, Bedroom 3, Bedroom 4, Bedroom 5, Kitchen, Family Room, Foyer, Bedroom 1, In-Law/auPair/Suite, Laundry, Mud Room, Storage Room, Workshop, Primary Bathroom, Full Bath
Basement Side Entrance, Outside Entrance, Connecting Stairway, Daylight, Partial, Full, Fully Finished, Heated, Improved, Shelving, Walkout Stairs, Windows, Other, Workshop
Main Level Bedrooms 1
Interior
Interior Features Family Room Off Kitchen, Breakfast Area, Chair Railings, Upgraded Countertops, Laundry Chute, Primary Bath(s), Wood Floors, Recessed Lighting, Floor Plan - Traditional, Attic, Attic/House Fan, Bathroom - Soaking Tub, Bathroom - Stall Shower, Bathroom - Walk-In Shower, Built-Ins, Butlers Pantry, Carpet, Ceiling Fan(s), Central Vacuum, Crown Moldings, Entry Level Bedroom, Floor Plan - Open, Formal/Separate Dining Room, Kitchen - Eat-In, Kitchen - Gourmet, Kitchen - Island, Kitchen - Table Space, Kitchenette, Pantry, Sound System, Walk-in Closet(s), Water Treat System, Wet/Dry Bar, WhirlPool/HotTub, Window Treatments, Other
Hot Water Propane
Heating Forced Air
Cooling Central A/C
Flooring Hardwood, Carpet
Fireplaces Number 2
Fireplaces Type Mantel(s), Gas/Propane
Inclusions see list attached to documents
Equipment Central Vacuum, Dishwasher, Disposal, Icemaker, Oven - Self Cleaning, Oven - Wall, Oven/Range - Gas, Range Hood, Refrigerator, Six Burner Stove, Built-In Microwave, Dryer, Dryer - Front Loading, Energy Efficient Appliances, Exhaust Fan, Extra Refrigerator/Freezer, Stainless Steel Appliances, Washer, Washer - Front Loading, Water Heater
Fireplace Y
Window Features Bay/Bow,ENERGY STAR Qualified,Low-E,Screens,Double Hung,Double Pane,Energy Efficient,Insulated,Vinyl Clad
Appliance Central Vacuum, Dishwasher, Disposal, Icemaker, Oven - Self Cleaning, Oven - Wall, Oven/Range - Gas, Range Hood, Refrigerator, Six Burner Stove, Built-In Microwave, Dryer, Dryer - Front Loading, Energy Efficient Appliances, Exhaust Fan, Extra Refrigerator/Freezer, Stainless Steel Appliances, Washer, Washer - Front Loading, Water Heater
Heat Source Geo-thermal
Laundry Dryer In Unit, Has Laundry, Main Floor, Washer In Unit
Exterior
Exterior Feature Patio(s), Porch(es), Wrap Around
Parking Features Garage Door Opener, Garage - Side Entry, Inside Access
Garage Spaces 17.0
Fence Partially
Pool Concrete, Fenced, Filtered, In Ground, Saltwater, Heated
Utilities Available Cable TV, Propane, Under Ground
Water Access N
View Panoramic
Roof Type Architectural Shingle
Accessibility None
Porch Patio(s), Porch(es), Wrap Around
Road Frontage Easement/Right of Way, Private, City/County
Attached Garage 2
Total Parking Spaces 17
Garage Y
Building
Lot Description Cul-de-sac, Landscaping
Story 3
Foundation Block
Above Ground Finished SqFt 3703
Sewer Private Septic Tank
Water Well
Architectural Style Colonial
Level or Stories 3
Additional Building Above Grade, Below Grade
Structure Type 9'+ Ceilings,Dry Wall,High,Tray Ceilings
New Construction N
Schools
Elementary Schools Sparks
Middle Schools Hereford
High Schools Hereford
School District Baltimore County Public Schools
Others
Senior Community No
Tax ID 04102500004335
Ownership Fee Simple
SqFt Source 4603
Security Features Electric Alarm,Motion Detectors
Horse Property N
Special Listing Condition Standard


Find out why customers are choosing LPT Realty to meet their real estate needs






