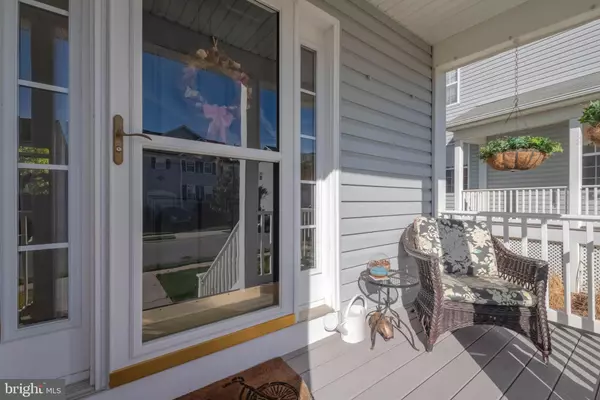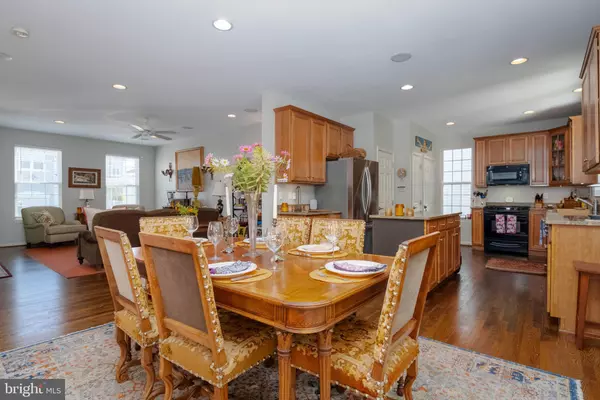
4 Beds
3 Baths
2,112 SqFt
4 Beds
3 Baths
2,112 SqFt
Key Details
Property Type Single Family Home
Sub Type Detached
Listing Status Coming Soon
Purchase Type For Sale
Square Footage 2,112 sqft
Price per Sqft $241
Subdivision Hopewell Pointe
MLS Listing ID MDBC2143226
Style Traditional,Coastal,Transitional
Bedrooms 4
Full Baths 2
Half Baths 1
HOA Fees $44/mo
HOA Y/N Y
Abv Grd Liv Area 2,112
Year Built 2005
Available Date 2025-11-01
Annual Tax Amount $5,188
Tax Year 2025
Lot Size 5,227 Sqft
Acres 0.12
Property Sub-Type Detached
Source BRIGHT
Property Description
The home includes a finished, walk-out basement that provides flexible living space, complemented by additional storage rooms. The potential for a fifth bedroom and an additional plumbed bathroom offers room for future expansion on the Lower Level.
A large attached garage offers plenty of space for your vehicle or boating gear. Outside, the large rear deck is perfect for relaxing, while the lower-level covered patio, with its river-jack pebble finish, offers a distinct outdoor living and additional dining area.
Enjoy unparalleled privacy with the property backing to a serene, wooded area brimming with native species. All lawn maintenance is handled by the HOA, freeing you to spend time on the water, cracking crabs at one of the many waterfront restaurants nearby or staying at home enjoying the abundant garden beds with perennials, cutting flowers and vegetables. Don't forget about the community pool and hot tub, both just refurbished with a sleek, upgraded look.
The natural surroundings are really quite special: boardwalk paths that lead to a private fishing pier or your slip on Pier B to head out for a sunset cruise, a hop across the Bay to Fairleigh Creek or to check your crab pots for tonight's dinner. This is more than a home; it's a water-oriented lifestyle, complete with a deeded boat slip and a 10,000-pound boat lift.
This home and community offer everything needed for a smooth transition to the "waterfront living lifestyle" and presents an exceptional chance to grab on to the best of Maryland living - the Chesapeake Bay.
BONUS OFFER: Take advantage of the opportunity to purchase a companion 2022 Suntracker Deluxe PartyBarge aptly christened “HaTOONa Matata” for $25K, featuring a motorized Bimini, ski pole, and a 90 HP Mercury engine with less than 100 hrs. on the water. . (Personally Property sale) This vessel has been carefully stored on the lift with its custom made cover when not in use.
Location
State MD
County Baltimore
Zoning DR10.5
Rooms
Other Rooms Living Room, Dining Room, Primary Bedroom, Bedroom 2, Bedroom 3, Bedroom 4, Kitchen, Family Room, Den, Laundry, Storage Room, Workshop, Bathroom 2, Bonus Room, Primary Bathroom, Half Bath
Basement Other, Connecting Stairway, Daylight, Partial, Workshop, Windows, Walkout Level, Sump Pump, Space For Rooms, Rough Bath Plumb, Rear Entrance, Partially Finished, Outside Entrance, Interior Access, Improved, Heated, Full
Interior
Interior Features Bathroom - Soaking Tub, Bathroom - Tub Shower, Carpet, Ceiling Fan(s), Combination Dining/Living, Combination Kitchen/Dining, Combination Kitchen/Living, Dining Area, Family Room Off Kitchen, Floor Plan - Open, Kitchen - Island, Kitchen - Gourmet, Pantry, Primary Bath(s), Recessed Lighting, Upgraded Countertops, Walk-in Closet(s), Window Treatments, Wood Floors
Hot Water Electric
Heating Programmable Thermostat, Forced Air, Central
Cooling Central A/C, Ceiling Fan(s), Programmable Thermostat
Flooring Carpet, Ceramic Tile, Hardwood, Luxury Vinyl Plank
Fireplaces Number 1
Fireplaces Type Mantel(s), Heatilator, Gas/Propane, Fireplace - Glass Doors
Inclusions Boat slip on Deed with home.
Equipment Built-In Microwave, Built-In Range, Dishwasher, Disposal, Dryer, Water Heater, Stove, Refrigerator, Oven/Range - Gas, Oven - Self Cleaning, Microwave, Icemaker, Extra Refrigerator/Freezer, Exhaust Fan
Fireplace Y
Appliance Built-In Microwave, Built-In Range, Dishwasher, Disposal, Dryer, Water Heater, Stove, Refrigerator, Oven/Range - Gas, Oven - Self Cleaning, Microwave, Icemaker, Extra Refrigerator/Freezer, Exhaust Fan
Heat Source Natural Gas
Exterior
Parking Features Additional Storage Area, Garage - Front Entry, Garage Door Opener, Inside Access
Garage Spaces 2.0
Amenities Available Common Grounds, Swimming Pool, Jog/Walk Path, Hot tub, Pool - Outdoor, Pool Mem Avail
Water Access Y
Roof Type Asphalt
Accessibility None
Attached Garage 1
Total Parking Spaces 2
Garage Y
Building
Lot Description Backs to Trees, Front Yard, Landscaping, Rear Yard, Road Frontage, SideYard(s), Trees/Wooded
Story 3
Foundation Other
Above Ground Finished SqFt 2112
Sewer Public Sewer
Water Public
Architectural Style Traditional, Coastal, Transitional
Level or Stories 3
Additional Building Above Grade
New Construction N
Schools
School District Baltimore County Public Schools
Others
Pets Allowed Y
HOA Fee Include Common Area Maintenance,Reserve Funds,Pool(s),Pier/Dock Maintenance,Lawn Care Front,Lawn Care Rear,Lawn Care Side,Management,Pest Control
Senior Community No
Tax ID 04152300012590
Ownership Fee Simple
SqFt Source 2112
Acceptable Financing Cash, Conventional
Horse Property N
Listing Terms Cash, Conventional
Financing Cash,Conventional
Special Listing Condition Standard
Pets Allowed No Pet Restrictions


Find out why customers are choosing LPT Realty to meet their real estate needs






