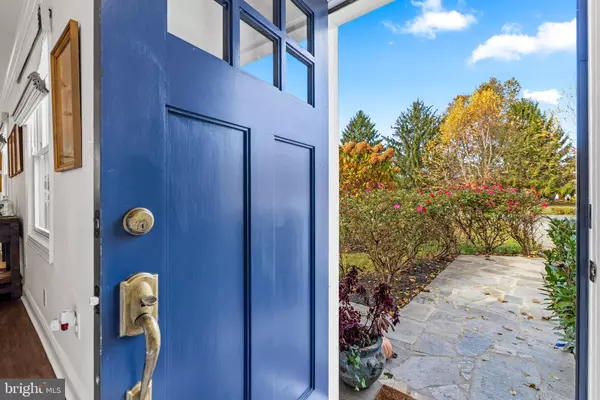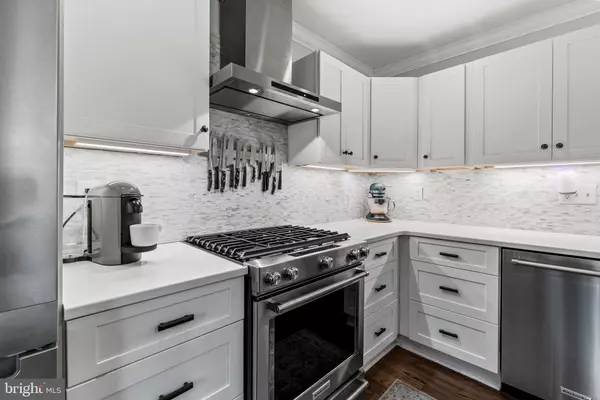
4 Beds
3 Baths
2,674 SqFt
4 Beds
3 Baths
2,674 SqFt
Key Details
Property Type Single Family Home
Sub Type Detached
Listing Status Active
Purchase Type For Sale
Square Footage 2,674 sqft
Price per Sqft $252
Subdivision Mount Carmel Farms
MLS Listing ID MDBC2141652
Style Ranch/Rambler
Bedrooms 4
Full Baths 3
HOA Y/N N
Abv Grd Liv Area 1,601
Year Built 1958
Annual Tax Amount $3,159
Tax Year 2025
Lot Size 0.826 Acres
Acres 0.83
Property Sub-Type Detached
Source BRIGHT
Property Description
The entry foyer welcomes you with patterned ceramic tile that seamlessly leads into the main living areas and bedrooms. Behind solid-wood double doors lies a laundry area that's both practical and stylish—so well-appointed it's worthy of a spot on your social media feed. As you enter the kitchen, you'll notice how it brings together gleaming quartz counters, rich flooring, propane cooking, stainless appliances, and a Pier One inspired island topped with granite. This centerpiece offers extra storage and a wine rack, perfect for the home chef or entertainer. Adjacent to the kitchen, a spacious pantry sits just before the mud room, which leads out to the deck—ideal for effortless indoor-outdoor living. The open concept living area combines a dining space and a family room, creating a casual yet elegant setting for gatherings and everyday life. Just off the mud room, bedroom three and a full bath offer convenience and privacy. The full bath can also be accessed from bedroom two, where playful wallpaper featuring rabbits and forest animals adds a whimsical touch that makes this home truly memorable. The bath itself is equipped with double sinks and a large shower, offering both style and functionality. The primary suite, located off the foyer past the laundry room, is spacious enough for a king-sized bed, dressers, a TV, and nightstands, with two large closets providing ample storage. The en suite bath features a soaking tub, large shower, and double sinks, creating a spa-like retreat. On the lower level, you'll find bedroom four, another full bath, and an expansive living area with high ceilings and tiled flooring—bright, flexible spaces perfect for a home office, gaming room, or additional family area. Step out to the deck from the mud room and enjoy a lovely corner lot at the entrance of the cul-de-sac. Here, you can relax, connect with neighbors, and truly enjoy life at home, all with a smile on your face
Location
State MD
County Baltimore
Zoning R
Rooms
Other Rooms Dining Room, Primary Bedroom, Bedroom 2, Bedroom 3, Bedroom 4, Kitchen, Game Room, Family Room, Foyer, Laundry, Mud Room, Primary Bathroom, Full Bath
Basement Connecting Stairway, Daylight, Partial, Fully Finished, Heated, Improved, Interior Access, Windows
Main Level Bedrooms 3
Interior
Interior Features Kitchen - Gourmet, Combination Kitchen/Living, Kitchen - Island, Entry Level Bedroom, Upgraded Countertops, Crown Moldings, Primary Bath(s), Wood Floors, Recessed Lighting, Floor Plan - Open, Attic, Bathroom - Stall Shower, Bathroom - Soaking Tub, Bathroom - Walk-In Shower, Built-Ins, Ceiling Fan(s), Combination Kitchen/Dining, Dining Area, Family Room Off Kitchen, Kitchen - Eat-In, Kitchen - Table Space, Pantry, Water Treat System, Window Treatments, Wine Storage, Other
Hot Water Electric
Heating Heat Pump(s)
Cooling Heat Pump(s), Central A/C, Ceiling Fan(s)
Flooring Hardwood, Engineered Wood
Equipment Disposal, ENERGY STAR Dishwasher, ENERGY STAR Refrigerator, Icemaker, Oven/Range - Gas, Range Hood, Water Heater, Dishwasher, Dryer, Dryer - Front Loading, Exhaust Fan, Microwave, Refrigerator, Stainless Steel Appliances, Washer, Washer - Front Loading
Fireplace N
Window Features Screens,Vinyl Clad,Insulated,Bay/Bow,Double Hung,Double Pane,Energy Efficient,Replacement
Appliance Disposal, ENERGY STAR Dishwasher, ENERGY STAR Refrigerator, Icemaker, Oven/Range - Gas, Range Hood, Water Heater, Dishwasher, Dryer, Dryer - Front Loading, Exhaust Fan, Microwave, Refrigerator, Stainless Steel Appliances, Washer, Washer - Front Loading
Heat Source Electric, Propane - Leased
Laundry Main Floor, Washer In Unit, Dryer In Unit, Has Laundry
Exterior
Exterior Feature Deck(s), Patio(s)
Fence Panel
Utilities Available Propane, Cable TV, Under Ground
Water Access N
View Trees/Woods, Garden/Lawn, Pasture
Roof Type Architectural Shingle
Accessibility None
Porch Deck(s), Patio(s)
Road Frontage City/County
Garage N
Building
Lot Description Cul-de-sac, Partly Wooded, Backs to Trees, Landscaping
Story 2
Foundation Active Radon Mitigation
Above Ground Finished SqFt 1601
Sewer Private Septic Tank
Water Well
Architectural Style Ranch/Rambler
Level or Stories 2
Additional Building Above Grade, Below Grade
Structure Type Dry Wall
New Construction N
Schools
Elementary Schools Fifth District
Middle Schools Hereford
High Schools Hereford
School District Baltimore County Public Schools
Others
Senior Community No
Tax ID 04050519032540
Ownership Fee Simple
SqFt Source 2674
Special Listing Condition Standard


Find out why customers are choosing LPT Realty to meet their real estate needs






