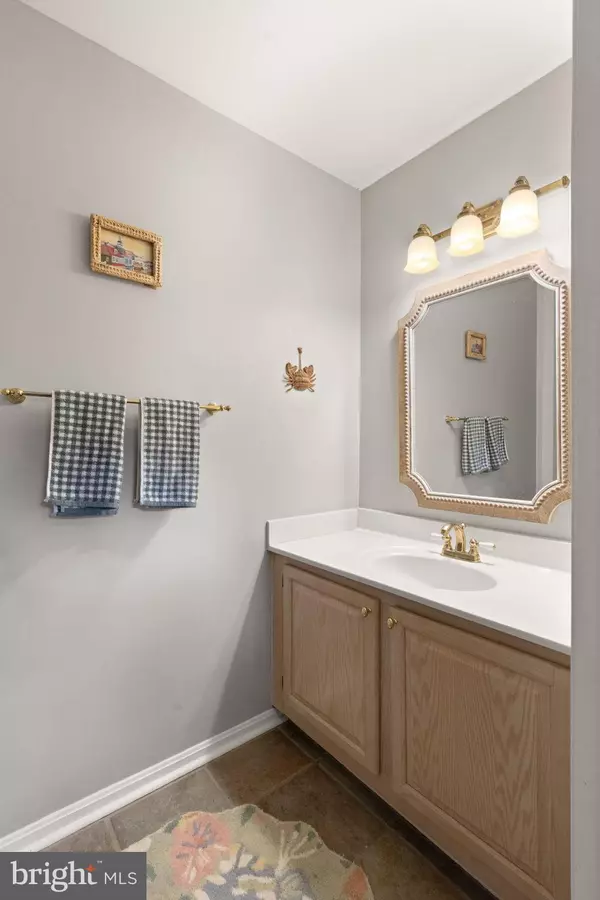
3 Beds
4 Baths
2,000 SqFt
3 Beds
4 Baths
2,000 SqFt
Open House
Sun Nov 02, 1:00pm - 4:00pm
Key Details
Property Type Condo
Sub Type Condo/Co-op
Listing Status Active
Purchase Type For Sale
Square Footage 2,000 sqft
Price per Sqft $224
Subdivision Barksdale
MLS Listing ID MDAA2129600
Style Colonial
Bedrooms 3
Full Baths 3
Half Baths 1
Condo Fees $148/mo
HOA Y/N N
Abv Grd Liv Area 1,280
Year Built 1993
Available Date 2025-10-30
Annual Tax Amount $3,880
Tax Year 2025
Lot Size 1,920 Sqft
Property Sub-Type Condo/Co-op
Source BRIGHT
Property Description
The gourmet kitchen is a showstopper with granite countertops, stainless steel appliances, gas cooking, and ample cabinet space — perfect for the inspired home chef. Upstairs, discover three spacious bedrooms, including a serene primary suite boasting a newly renovated spa-inspired bathroom.
The fully finished walkout lower level offers incredible versatility — complete with a cozy wood-burning fireplace, ideal for entertaining or hosting guests in a private family room/flex bedroom setup. Step outside to a peaceful patio surrounded by mature trees — your own backyard retreat.
Recent updates include a newer roof (2020), remodeled primary bath (2022), new water heater (2024), new furnace (2025). Enjoy two assigned parking spaces, low-maintenance living, and a prime Arnold location close to everything — Naval Academy, Ft. Meade, Baltimore, and DC are all within easy reach.
Zoned for Blue Ribbon Schools and nestled in a highly desirable community, this home truly has it all — space, style, and location. Don't miss your chance to own this beautifully updated gem in one of Anne Arundel County's most convenient neighborhoods!
Location
State MD
County Anne Arundel
Rooms
Other Rooms Bedroom 2, Bedroom 3, Bedroom 1, Bathroom 1, Bathroom 2, Half Bath
Basement Daylight, Full, Full, Fully Finished, Outside Entrance, Rear Entrance, Walkout Level
Interior
Interior Features Carpet, Ceiling Fan(s), Combination Kitchen/Dining, Crown Moldings, Dining Area, Floor Plan - Open, Recessed Lighting
Hot Water Natural Gas
Heating Forced Air
Cooling Central A/C
Fireplaces Number 1
Fireplaces Type Wood
Equipment Built-In Microwave, Dishwasher, Disposal, Dryer, Icemaker, Oven/Range - Gas, Washer
Fireplace Y
Appliance Built-In Microwave, Dishwasher, Disposal, Dryer, Icemaker, Oven/Range - Gas, Washer
Heat Source Natural Gas
Laundry Lower Floor
Exterior
Garage Spaces 2.0
Parking On Site 2
Amenities Available Common Grounds, Tot Lots/Playground
Water Access N
Roof Type Asphalt
Accessibility None
Total Parking Spaces 2
Garage N
Building
Story 3
Foundation Slab
Above Ground Finished SqFt 1280
Sewer Public Sewer
Water Public
Architectural Style Colonial
Level or Stories 3
Additional Building Above Grade, Below Grade
New Construction N
Schools
Elementary Schools Broadneck
Middle Schools Severn River
High Schools Broadneck
School District Anne Arundel County Public Schools
Others
Pets Allowed Y
HOA Fee Include Insurance,Management,Snow Removal
Senior Community No
Tax ID 020306790074654
Ownership Fee Simple
SqFt Source 2000
Acceptable Financing Conventional, FHA, VA
Listing Terms Conventional, FHA, VA
Financing Conventional,FHA,VA
Special Listing Condition Standard
Pets Allowed Cats OK, Dogs OK


Find out why customers are choosing LPT Realty to meet their real estate needs






