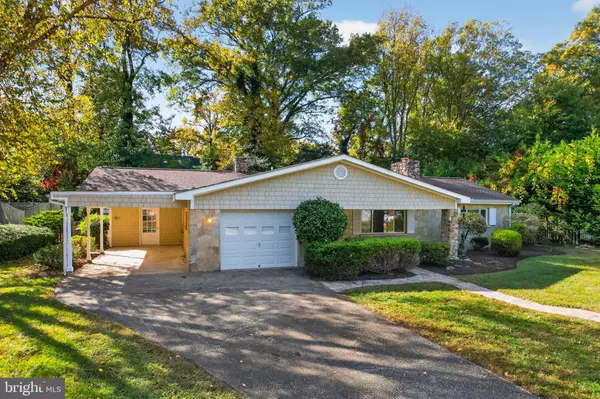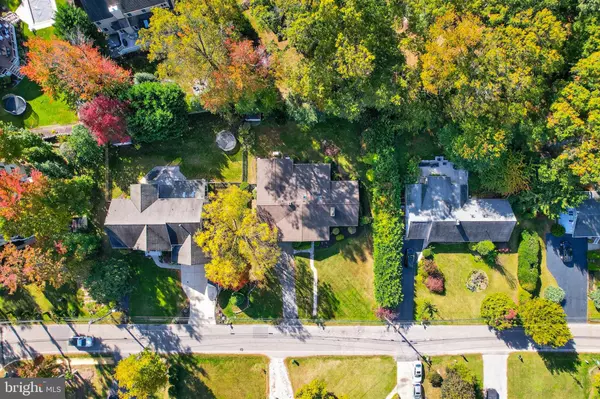
3 Beds
2 Baths
1,925 SqFt
3 Beds
2 Baths
1,925 SqFt
Open House
Sat Nov 08, 12:00pm - 2:00pm
Key Details
Property Type Single Family Home
Sub Type Detached
Listing Status Active
Purchase Type For Sale
Square Footage 1,925 sqft
Price per Sqft $319
Subdivision Cape Arthur
MLS Listing ID MDAA2128724
Style Ranch/Rambler
Bedrooms 3
Full Baths 2
HOA Fees $392/ann
HOA Y/N Y
Abv Grd Liv Area 1,925
Year Built 1956
Available Date 2025-11-05
Annual Tax Amount $5,808
Tax Year 2024
Lot Size 0.354 Acres
Acres 0.35
Property Sub-Type Detached
Source BRIGHT
Property Description
Step through the spacious front patio into a warm and inviting living room with beautiful hardwood floors and a wood-burning fireplace. The layout offers a private primary suite on one side and two additional bedrooms on the other—great for a little extra space and privacy. The large kitchen features stainless steel appliances and plenty of room for an eat-in table, making it the perfect spot for morning coffee or casual family dinners. Moments from shopping and dining, and easy access to Route 2 and 97 for commuting to Annapolis, Baltimore, or D.C., this home has it all.
Location
State MD
County Anne Arundel
Zoning R5
Rooms
Main Level Bedrooms 3
Interior
Interior Features Ceiling Fan(s), Wood Floors, Dining Area
Hot Water Electric
Heating Baseboard - Hot Water
Cooling Central A/C, Ductless/Mini-Split
Fireplaces Number 1
Fireplaces Type Screen, Equipment
Inclusions 2 mini split units
Equipment Refrigerator, Dishwasher, Stove, Microwave, Exhaust Fan, Water Heater, Dryer, Washer
Fireplace Y
Appliance Refrigerator, Dishwasher, Stove, Microwave, Exhaust Fan, Water Heater, Dryer, Washer
Heat Source Oil
Exterior
Parking Features Garage Door Opener, Garage - Front Entry
Garage Spaces 2.0
Amenities Available Beach, Boat Ramp
Water Access N
Roof Type Architectural Shingle
Accessibility Level Entry - Main, No Stairs
Attached Garage 1
Total Parking Spaces 2
Garage Y
Building
Story 1
Foundation Other
Above Ground Finished SqFt 1925
Sewer Public Sewer
Water Public
Architectural Style Ranch/Rambler
Level or Stories 1
Additional Building Above Grade, Below Grade
New Construction N
Schools
Elementary Schools Folger Mckinsey
Middle Schools Severna Park
High Schools Severna Park
School District Anne Arundel County Public Schools
Others
Senior Community No
Tax ID 020316030078200
Ownership Fee Simple
SqFt Source 1925
Acceptable Financing Cash, Conventional, VA, FHA
Listing Terms Cash, Conventional, VA, FHA
Financing Cash,Conventional,VA,FHA
Special Listing Condition Standard


Find out why customers are choosing LPT Realty to meet their real estate needs






