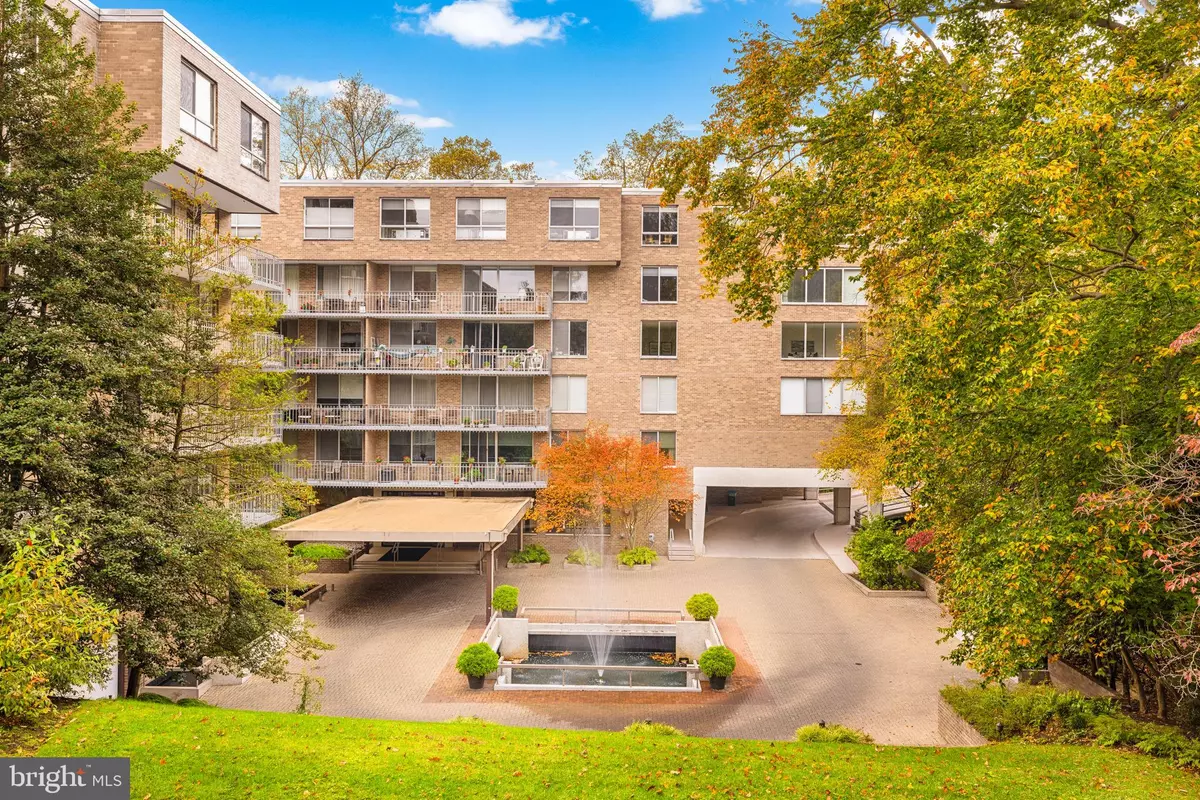
1 Bed
2 Baths
1,273 SqFt
1 Bed
2 Baths
1,273 SqFt
Open House
Sat Nov 08, 1:00pm - 3:00pm
Key Details
Property Type Condo
Sub Type Condo/Co-op
Listing Status Active
Purchase Type For Sale
Square Footage 1,273 sqft
Price per Sqft $344
Subdivision Cathedral Heights
MLS Listing ID DCDC2230024
Style Mid-Century Modern
Bedrooms 1
Full Baths 1
Half Baths 1
Condo Fees $1,575/mo
HOA Y/N N
Abv Grd Liv Area 1,273
Year Built 1966
Annual Tax Amount $3,943
Tax Year 2025
Property Sub-Type Condo/Co-op
Source BRIGHT
Property Description
A gracious entry opens into an expansive foyer leading to a sun-filled living and dining area with hardwood floors, crown molding, and oversized windows that frame the tranquil courtyard below. The dining room, positioned with a corner of windows, provides a bright and airy setting for entertaining or everyday living.
The table-space kitchen features granite counters, a glass-tile backsplash, stainless-steel appliances, and a walk-in pantry. The bedroom suite includes a walk-through dressing area with a large walk-in closet and an ensuite bath featuring dual vanities and contemporary tilework. A guest powder room and multiple closets throughout the home add convenience and generous storage.
A private balcony extends the living space outdoors, offering a pleasant vantage point over Cathedral Avenue and the building's fountain. The residence conveys with a separately deeded garage parking space and storage unit.
Location
State DC
County Washington
Rooms
Main Level Bedrooms 1
Interior
Hot Water Natural Gas
Heating Convector
Cooling Central A/C
Fireplace N
Heat Source Electric
Laundry Common
Exterior
Parking Features Garage - Front Entry, Garage Door Opener, Inside Access, Underground
Garage Spaces 2.0
Parking On Site 2
Amenities Available Common Grounds, Concierge, Elevator, Exercise Room, Extra Storage, Fitness Center, Laundry Facilities, Library, Meeting Room, Pool - Indoor, Reserved/Assigned Parking, Sauna, Security, Spa, Swimming Pool
Water Access N
Accessibility Elevator
Total Parking Spaces 2
Garage Y
Building
Story 1
Unit Features Mid-Rise 5 - 8 Floors
Above Ground Finished SqFt 1273
Sewer Public Sewer
Water Public
Architectural Style Mid-Century Modern
Level or Stories 1
Additional Building Above Grade, Below Grade
New Construction N
Schools
School District District Of Columbia Public Schools
Others
Pets Allowed Y
HOA Fee Include Air Conditioning,Common Area Maintenance,Electricity,Ext Bldg Maint,Gas,Heat,Management,Pool(s),Recreation Facility,Reserve Funds,Sauna,Sewer,Snow Removal,Trash
Senior Community No
Tax ID 1805//2048
Ownership Condominium
SqFt Source 1273
Special Listing Condition Standard
Pets Allowed Size/Weight Restriction


Find out why customers are choosing LPT Realty to meet their real estate needs






