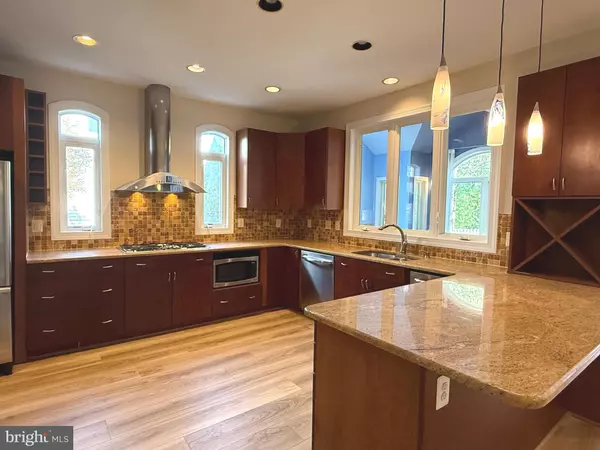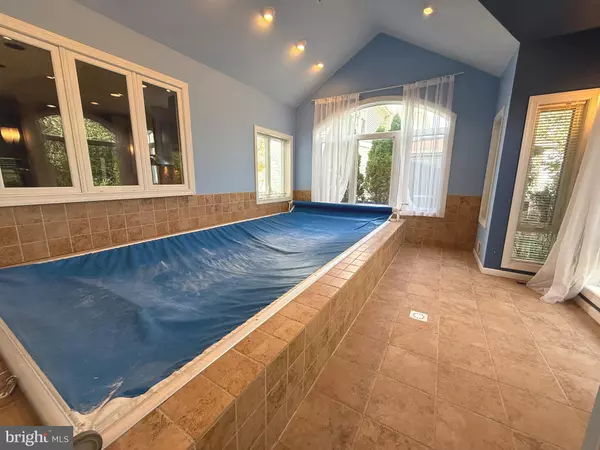
4 Beds
4 Baths
3,284 SqFt
4 Beds
4 Baths
3,284 SqFt
Open House
Sat Nov 08, 1:00pm - 3:00pm
Sun Nov 09, 2:00pm - 4:00pm
Key Details
Property Type Single Family Home
Sub Type Detached
Listing Status Coming Soon
Purchase Type For Sale
Square Footage 3,284 sqft
Price per Sqft $302
Subdivision Sycamore Ridge
MLS Listing ID VAFX2277312
Style Colonial
Bedrooms 4
Full Baths 3
Half Baths 1
HOA Fees $170/qua
HOA Y/N Y
Abv Grd Liv Area 3,284
Year Built 1994
Available Date 2025-11-07
Annual Tax Amount $10,468
Tax Year 2025
Lot Size 8,312 Sqft
Acres 0.19
Property Sub-Type Detached
Source BRIGHT
Property Description
Location
State VA
County Fairfax
Zoning 316
Rooms
Other Rooms Living Room, Dining Room, Primary Bedroom, Sitting Room, Bedroom 2, Bedroom 3, Bedroom 4, Kitchen, Game Room, Family Room, Breakfast Room, Study, Sun/Florida Room, Laundry, Mud Room
Basement Connecting Stairway
Interior
Interior Features Kitchen - Island, Wood Floors, Floor Plan - Open, Bathroom - Jetted Tub, Bathroom - Walk-In Shower, Built-Ins, Carpet, Ceiling Fan(s), Family Room Off Kitchen, Floor Plan - Traditional, Formal/Separate Dining Room, Recessed Lighting, Walk-in Closet(s), WhirlPool/HotTub
Hot Water Natural Gas
Heating Forced Air
Cooling Central A/C, Ceiling Fan(s)
Fireplaces Number 1
Fireplaces Type Mantel(s), Screen, Gas/Propane
Equipment Disposal, Dishwasher, Cooktop, Exhaust Fan, Icemaker, Refrigerator, Dryer, Washer, Oven - Double, Stainless Steel Appliances, Water Heater
Fireplace Y
Appliance Disposal, Dishwasher, Cooktop, Exhaust Fan, Icemaker, Refrigerator, Dryer, Washer, Oven - Double, Stainless Steel Appliances, Water Heater
Heat Source Natural Gas
Laundry Has Laundry, Main Floor
Exterior
Parking Features Garage Door Opener, Inside Access
Garage Spaces 2.0
Pool Lap/Exercise
Amenities Available Tot Lots/Playground, Jog/Walk Path, Common Grounds
Water Access N
Roof Type Architectural Shingle
Accessibility None
Attached Garage 2
Total Parking Spaces 2
Garage Y
Building
Story 3
Foundation Concrete Perimeter
Above Ground Finished SqFt 3284
Sewer Public Sewer
Water Public
Architectural Style Colonial
Level or Stories 3
Additional Building Above Grade, Below Grade
Structure Type 2 Story Ceilings,Cathedral Ceilings,Dry Wall
New Construction N
Schools
Elementary Schools Floris
Middle Schools Carson
High Schools South Lakes
School District Fairfax County Public Schools
Others
HOA Fee Include Common Area Maintenance,Snow Removal,Trash
Senior Community No
Tax ID 0251 14060051
Ownership Fee Simple
SqFt Source 3284
Acceptable Financing Cash, Conventional, FHA, VA
Listing Terms Cash, Conventional, FHA, VA
Financing Cash,Conventional,FHA,VA
Special Listing Condition Standard


Find out why customers are choosing LPT Realty to meet their real estate needs






