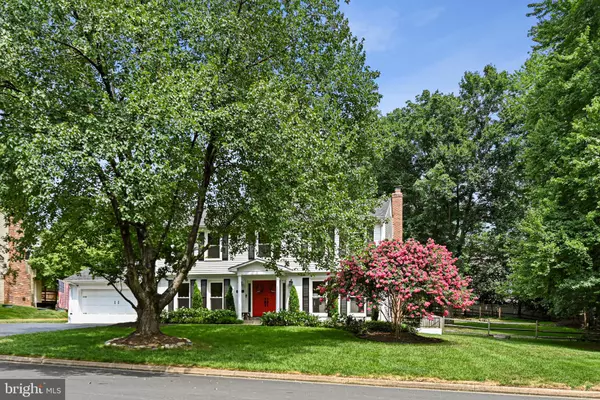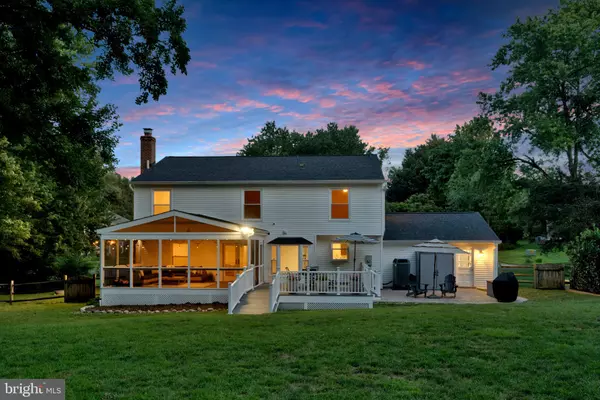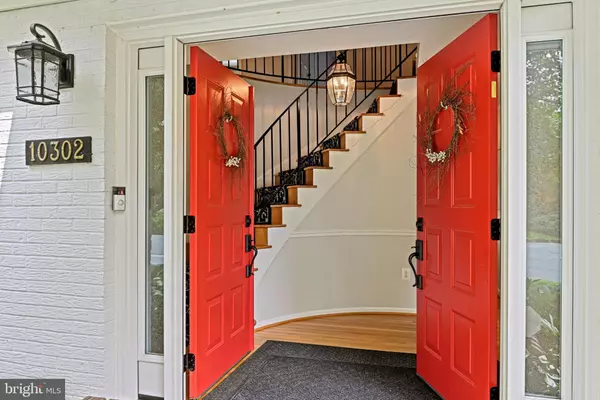
4 Beds
4 Baths
3,922 SqFt
4 Beds
4 Baths
3,922 SqFt
Open House
Sun Nov 09, 12:00pm - 2:00pm
Key Details
Property Type Single Family Home
Sub Type Detached
Listing Status Active
Purchase Type For Sale
Square Footage 3,922 sqft
Price per Sqft $362
Subdivision Hickory Creek
MLS Listing ID VAFX2277606
Style Colonial
Bedrooms 4
Full Baths 2
Half Baths 2
HOA Fees $400/ann
HOA Y/N Y
Abv Grd Liv Area 2,580
Year Built 1978
Available Date 2025-11-06
Annual Tax Amount $13,549
Tax Year 2025
Lot Size 0.525 Acres
Acres 0.52
Property Sub-Type Detached
Source BRIGHT
Property Description
The main level welcomes you with a gracious foyer showcasing a wrought iron staircase, elegant chair molding, and a designer light fixture. The gourmet kitchen is both stylish and functional, featuring stainless steel appliances, abundant cabinetry, granite countertops, a decorative backsplash, pantry, and recessed lighting. The inviting eat-in area, framed by a charming bay window with built-in seating, overlooks the serene backyard.
The kitchen opens seamlessly to spacious family room featuring a wood-burning fireplace with a stone surround, recessed lighting, and direct access to a large screened-in porch with ceiling fan, overhead lighting, and walkout to the backyard patio. There is also a light-filled living room and formal dining room – perfect for entertaining.
A convenient laundry room off the kitchen includes ample cabinet space, and access to the oversized two-car garage. A powder room and coat closet complete the main level.
Upstairs, the light-filled owner's suite offers dual walk-in closets with custom shelving, and a private office—ideal for today's work-from-home lifestyle. The en-suite bath features a glass-enclosed shower and sleek single-sink vanity. Three additional generous bedrooms, each with deep closets, share a beautifully updated hall bath with a double-sink vanity, tub/shower combo, and linen storage.
The expansive lower level provides exceptional versatility with a large second family room, a full second kitchen with bar, sink, refrigerator, and microwave—perfect for entertaining, guests, or extended stays. This level also includes a guest den, half bath, utility room/large storage area, with walk-up access to the backyard.
Outdoors, enjoy a fully fenced, beautifully landscaped half-acre retreat featuring a stone firepit, privacy plantings, and plenty of space for play or pets. The screened-in porch opens to a Trex deck and spacious stone patio below—ideal for outdoor gatherings.
Residents of Hickory Creek enjoy sidewalks, tennis courts, a playground, and access to four scenic trail networks. Conveniently located within walking distance to Turner Farm Park and the heart of Great Falls Village, with easy access to Tysons, the Silver Line Metro, and major commuter routes—this exceptional home truly has it all!
Location
State VA
County Fairfax
Zoning 111
Rooms
Other Rooms Living Room, Dining Room, Bedroom 2, Bedroom 3, Bedroom 4, Kitchen, Family Room, Bedroom 1, Laundry, Office, Storage Room, Utility Room, Bathroom 1, Bathroom 2, Half Bath, Screened Porch
Basement Fully Finished, Daylight, Partial, Full, Outside Entrance, Sump Pump, Windows, Heated, Walkout Stairs, Other, Interior Access, Improved
Interior
Interior Features Attic, Attic/House Fan, Bar, Breakfast Area, Carpet, Ceiling Fan(s), Chair Railings, Crown Moldings, Family Room Off Kitchen, Floor Plan - Traditional, Kitchen - Eat-In, Pantry, Primary Bath(s), Recessed Lighting, Walk-in Closet(s), Wet/Dry Bar, Wood Floors, Other
Hot Water Electric
Heating Heat Pump(s)
Cooling Central A/C, Ceiling Fan(s)
Flooring Carpet, Hardwood
Fireplaces Number 1
Fireplaces Type Mantel(s), Stone
Equipment Built-In Microwave, Dishwasher, Disposal, Dryer, Exhaust Fan, Icemaker, Oven/Range - Electric, Refrigerator, Washer
Fireplace Y
Window Features Bay/Bow
Appliance Built-In Microwave, Dishwasher, Disposal, Dryer, Exhaust Fan, Icemaker, Oven/Range - Electric, Refrigerator, Washer
Heat Source Electric
Laundry Main Floor
Exterior
Exterior Feature Deck(s), Patio(s), Porch(es), Screened
Parking Features Additional Storage Area, Garage - Front Entry, Garage Door Opener, Oversized
Garage Spaces 2.0
Fence Fully
Water Access N
View Garden/Lawn, Trees/Woods
Roof Type Asphalt
Accessibility None
Porch Deck(s), Patio(s), Porch(es), Screened
Attached Garage 2
Total Parking Spaces 2
Garage Y
Building
Lot Description Backs to Trees, Cul-de-sac
Story 3
Foundation Block
Above Ground Finished SqFt 2580
Sewer Septic = # of BR
Water Public
Architectural Style Colonial
Level or Stories 3
Additional Building Above Grade, Below Grade
Structure Type Dry Wall
New Construction N
Schools
Elementary Schools Colvin Run
Middle Schools Cooper
High Schools Langley
School District Fairfax County Public Schools
Others
HOA Fee Include Common Area Maintenance
Senior Community No
Tax ID 0122 07 0037A
Ownership Fee Simple
SqFt Source 3922
Security Features Monitored
Special Listing Condition Standard


Find out why customers are choosing LPT Realty to meet their real estate needs






