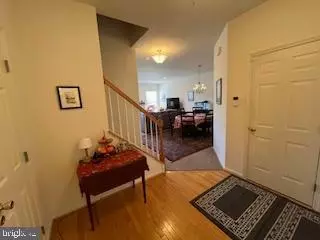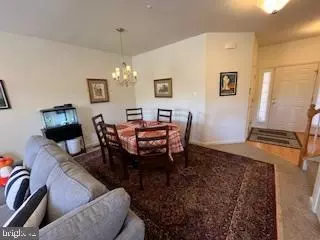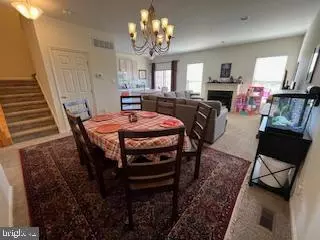
3 Beds
3 Baths
1,899 SqFt
3 Beds
3 Baths
1,899 SqFt
Open House
Sun Nov 09, 12:00pm - 4:00pm
Key Details
Property Type Townhouse
Sub Type Interior Row/Townhouse
Listing Status Active
Purchase Type For Sale
Square Footage 1,899 sqft
Price per Sqft $247
Subdivision Chadwick Pl
MLS Listing ID PAMC2160800
Style Colonial
Bedrooms 3
Full Baths 2
Half Baths 1
HOA Fees $135/mo
HOA Y/N Y
Abv Grd Liv Area 1,554
Year Built 1998
Annual Tax Amount $5,482
Tax Year 2025
Lot Size 1,152 Sqft
Acres 0.03
Lot Dimensions 24.00 x 0.00
Property Sub-Type Interior Row/Townhouse
Source BRIGHT
Property Description
Location
State PA
County Montgomery
Area Worcester Twp (10667)
Zoning RESIDENTIAL
Direction North
Rooms
Other Rooms Living Room, Dining Room, Kitchen, Recreation Room, Bathroom 1, Bathroom 2, Bathroom 3
Basement Daylight, Partial, Heated, Outside Entrance, Partially Finished, Poured Concrete, Rear Entrance, Walkout Level, Windows
Interior
Interior Features Bathroom - Soaking Tub, Bathroom - Stall Shower, Bathroom - Tub Shower, Breakfast Area, Carpet, Ceiling Fan(s), Combination Dining/Living, Combination Kitchen/Dining, Family Room Off Kitchen, Floor Plan - Open, Kitchen - Island, Kitchen - Eat-In, Recessed Lighting, Walk-in Closet(s)
Hot Water Natural Gas
Heating Central
Cooling Central A/C
Fireplaces Number 1
Fireplaces Type Gas/Propane
Inclusions Washer, Dryer, Refrigerator, custom blinds as installed
Equipment Built-In Microwave, Built-In Range, Dishwasher, Disposal, Dryer - Gas, Dryer - Front Loading, Oven/Range - Gas, Refrigerator, Washer, Water Heater - High-Efficiency
Fireplace Y
Window Features Double Hung
Appliance Built-In Microwave, Built-In Range, Dishwasher, Disposal, Dryer - Gas, Dryer - Front Loading, Oven/Range - Gas, Refrigerator, Washer, Water Heater - High-Efficiency
Heat Source Natural Gas
Exterior
Parking Features Additional Storage Area, Built In, Garage - Front Entry, Garage Door Opener, Inside Access
Garage Spaces 3.0
Water Access N
View Trees/Woods
Roof Type Asphalt
Accessibility 2+ Access Exits, >84\" Garage Door
Attached Garage 1
Total Parking Spaces 3
Garage Y
Building
Lot Description Backs - Open Common Area, Level, Open
Story 3
Foundation Concrete Perimeter
Above Ground Finished SqFt 1554
Sewer Public Sewer
Water Public
Architectural Style Colonial
Level or Stories 3
Additional Building Above Grade, Below Grade
New Construction N
Schools
High Schools Methacton
School District Methacton
Others
Pets Allowed Y
HOA Fee Include Common Area Maintenance,Snow Removal,Trash,Lawn Maintenance
Senior Community No
Tax ID 67-00-00778-118
Ownership Fee Simple
SqFt Source 1899
Horse Property N
Special Listing Condition Standard
Pets Allowed No Pet Restrictions


Find out why customers are choosing LPT Realty to meet their real estate needs






