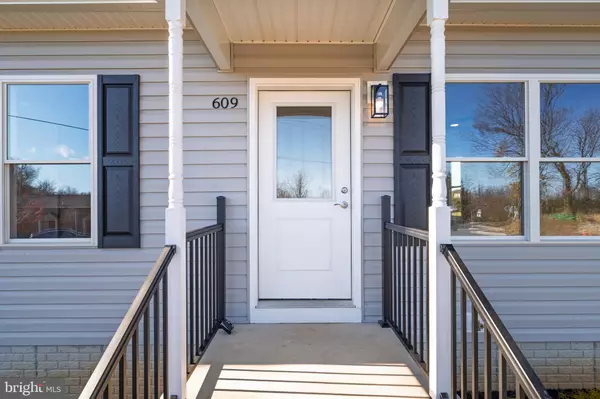
3 Beds
2 Baths
1,132 SqFt
3 Beds
2 Baths
1,132 SqFt
Open House
Sat Nov 22, 11:00am - 1:00pm
Key Details
Property Type Single Family Home
Sub Type Detached
Listing Status Active
Purchase Type For Sale
Square Footage 1,132 sqft
Price per Sqft $304
Subdivision Ranson
MLS Listing ID WVJF2020504
Style Ranch/Rambler
Bedrooms 3
Full Baths 2
HOA Y/N N
Abv Grd Liv Area 1,132
Year Built 2025
Available Date 2025-11-15
Annual Tax Amount $1,420
Tax Year 2025
Lot Size 10,018 Sqft
Acres 0.23
Property Sub-Type Detached
Source BRIGHT
Property Description
Location
State WV
County Jefferson
Zoning 101
Rooms
Other Rooms Living Room, Dining Room, Primary Bedroom, Bedroom 3, Kitchen, Basement, Laundry, Bathroom 2, Bathroom 3, Primary Bathroom
Basement Connecting Stairway, Full, Interior Access, Rough Bath Plumb, Unfinished, Poured Concrete, Sump Pump
Main Level Bedrooms 3
Interior
Interior Features Ceiling Fan(s), Combination Kitchen/Dining, Combination Dining/Living, Attic, Bathroom - Tub Shower, Bathroom - Walk-In Shower, Primary Bath(s), Recessed Lighting
Hot Water Electric
Heating Central, Heat Pump(s)
Cooling Central A/C
Flooring Luxury Vinyl Plank, Luxury Vinyl Tile
Equipment Built-In Microwave, Dishwasher, Oven - Single, Refrigerator, Stainless Steel Appliances, Water Heater, Oven/Range - Electric
Fireplace N
Appliance Built-In Microwave, Dishwasher, Oven - Single, Refrigerator, Stainless Steel Appliances, Water Heater, Oven/Range - Electric
Heat Source Electric
Laundry Hookup, Lower Floor
Exterior
Exterior Feature Deck(s), Porch(es)
Water Access N
Roof Type Architectural Shingle
Accessibility None
Porch Deck(s), Porch(es)
Garage N
Building
Story 1
Foundation Passive Radon Mitigation, Concrete Perimeter
Above Ground Finished SqFt 1132
Sewer Public Sewer
Water Public
Architectural Style Ranch/Rambler
Level or Stories 1
Additional Building Above Grade
Structure Type Dry Wall
New Construction Y
Schools
Elementary Schools Call School Board
Middle Schools Call School Board
High Schools Call School Board
School District Jefferson County Schools
Others
Senior Community No
Tax ID 19080003007100000000
Ownership Fee Simple
SqFt Source 1132
Special Listing Condition Standard


Find out why customers are choosing LPT Realty to meet their real estate needs






