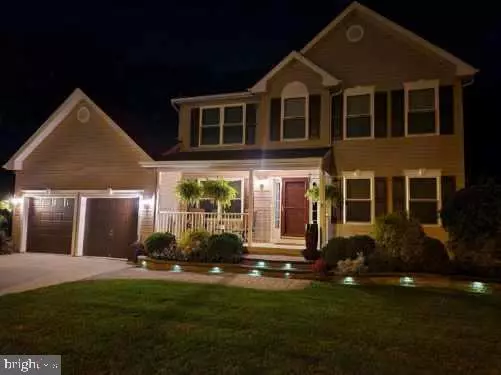
4 Beds
3 Baths
1,995 SqFt
4 Beds
3 Baths
1,995 SqFt
Open House
Sat Nov 22, 11:00am - 2:00pm
Key Details
Property Type Single Family Home
Sub Type Detached
Listing Status Coming Soon
Purchase Type For Sale
Square Footage 1,995 sqft
Price per Sqft $243
Subdivision Millville
MLS Listing ID NJCB2027476
Style Traditional
Bedrooms 4
Full Baths 2
Half Baths 1
HOA Y/N N
Abv Grd Liv Area 1,995
Year Built 2004
Available Date 2025-11-21
Annual Tax Amount $8,737
Tax Year 2024
Lot Dimensions 240.00 x 0.00
Property Sub-Type Detached
Source BRIGHT
Property Description
Welcome to this beautifully renovated two-story traditional home situated on a spacious corner lot (240.00 x 151.00) in one of Millville's most desirable neighborhoods. From the inviting front porch ☕ to the private backyard oasis 🌴, every detail has been thoughtfully updated for comfort, style, and efficiency.
✨ Main Level Highlights
Step inside to discover a classic traditional layout with luxury vinyl tile flooring throughout the entire downstairs ✨—stylish, durable, and easy to maintain. To the left, a formal dining room 🍽️ is perfect for gatherings and holidays, while to the right, a large family room showcases a beautiful new stone fireplace 🔥 that creates the perfect focal point for cozy evenings.
The modern kitchen 🍳 features granite countertops, a new backsplash, and stainless-steel appliances (all less than two years old). From the kitchen, step into the sunroom 🌞 with new flooring, offering a relaxing place to enjoy your morning coffee while overlooking the heated in-ground saltwater pool 🏊.
The main level also includes a laundry room (washer & dryer with steam feature), a dedicated office 💻, and an upgraded garage with new LED lighting, extra outlets, built-in cabinets, and a workbench 🔧—perfect for projects or hobbies.
🌿 Outdoor Living
From the sunroom, walk out to your Trex deck 🌤️, complete with patio furniture and umbrellas, ideal for entertaining. The fenced backyard features lush landscaping, a sprinkler system front and back 💧, and new flower beds 🌸. Two storage sheds provide plenty of space—one stocked with pool supplies, a new Dolphin pool cleaner, and extra patio sets. The heated saltwater pool is ready for summer fun, surrounded by a beautiful, private setting.
🛏️ Upstairs Comfort
The primary suite 💫 boasts cathedral ceilings, a walk-in closet, and a completely renovated private bath. Three additional spacious bedrooms feature new carpet and share an updated full bathroom 🛁. The front-facing windows, both upstairs and downstairs, have been replaced with double-pane, double-hung models and include custom blinds, adding efficiency and charm.
⚙️ Additional Features
The finished basement expands your living space and includes a newer tankless water heater (only 6 months old) 🔥, Bilco doors for exterior access, and a built-in refrigerator 🧊. The home is not only wired for a whole-house speaker system but also a whole media hub 🎵 with adjustable volume controls in multiple rooms—ideal for entertaining.
Recent upgrades include:
✅ New roof
✅ Owned solar panels ☀️ (virtually no electric bill!)
✅ Replaced multiport valve for the pool
✅ sprinkler system front and back
✅ Extensive updates and finishes throughout
💎 Move-In Ready & Energy Efficient
With owned solar panels, modern renovations, luxury vinyl flooring, a sprinkler system, and a timeless traditional design, this home offers the perfect mix of elegance, comfort, and efficiency. Every detail has been carefully maintained—just move in and start living your best life.
📸 Professional photos coming November 18
🏠 Showings begin November 22 from 11:00 AM – 2:00 PM
1118 Surrey Lane, Millville — where classic charm meets modern living. Don't miss this exceptional property that truly has it all! 🌟
Location
State NJ
County Cumberland
Area Millville City (20610)
Zoning RES
Rooms
Basement Fully Finished
Interior
Interior Features Attic, Ceiling Fan(s), Dining Area, Sound System, Sprinkler System, Kitchen - Island, Kitchen - Eat-In, Floor Plan - Traditional
Hot Water Natural Gas
Cooling Central A/C
Flooring Luxury Vinyl Plank
Fireplaces Number 1
Fireplaces Type Gas/Propane, Stone
Inclusions Refrigerator, Stove, microwave, dishwasher, washer and dryer, 2 sheds, pool equipment, pool dolphin cleaner, 2 sets of patio furniture
Equipment Built-In Microwave, Dishwasher, Dryer - Gas, Extra Refrigerator/Freezer, Oven/Range - Gas, Refrigerator
Fireplace Y
Window Features Double Hung,Double Pane
Appliance Built-In Microwave, Dishwasher, Dryer - Gas, Extra Refrigerator/Freezer, Oven/Range - Gas, Refrigerator
Heat Source Natural Gas
Laundry Main Floor
Exterior
Exterior Feature Deck(s), Enclosed, Porch(es)
Parking Features Additional Storage Area, Garage - Front Entry, Garage Door Opener
Garage Spaces 2.0
Fence Vinyl
Pool Fenced, Concrete, In Ground
Water Access N
Roof Type Shingle
Accessibility None
Porch Deck(s), Enclosed, Porch(es)
Attached Garage 2
Total Parking Spaces 2
Garage Y
Building
Lot Description Corner, Landscaping, SideYard(s)
Story 2
Foundation Block
Above Ground Finished SqFt 1995
Sewer Public Sewer
Water Public
Architectural Style Traditional
Level or Stories 2
Additional Building Above Grade, Below Grade
Structure Type 9'+ Ceilings,Dry Wall
New Construction N
Schools
School District Millville Area
Others
Senior Community No
Tax ID 10-00128 02-00029
Ownership Fee Simple
SqFt Source 1995
Security Features 24 hour security
Acceptable Financing FHA, VA, Conventional, Cash
Horse Property N
Listing Terms FHA, VA, Conventional, Cash
Financing FHA,VA,Conventional,Cash
Special Listing Condition Standard


Find out why customers are choosing LPT Realty to meet their real estate needs






