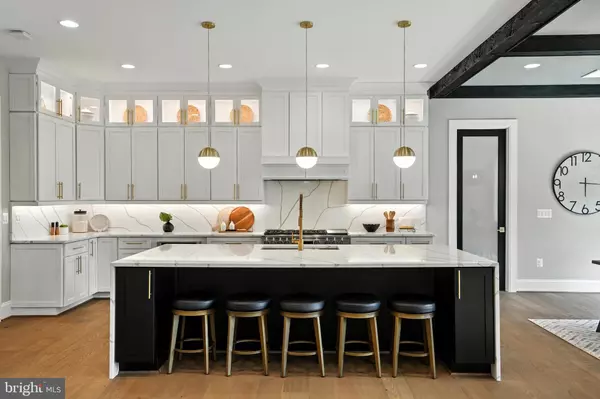
7 Beds
7 Baths
10,040 SqFt
7 Beds
7 Baths
10,040 SqFt
Key Details
Property Type Single Family Home
Sub Type Detached
Listing Status Coming Soon
Purchase Type For Sale
Square Footage 10,040 sqft
Price per Sqft $327
Subdivision Vienna
MLS Listing ID VAFX2278716
Style Craftsman,Other
Bedrooms 7
Full Baths 6
Half Baths 1
HOA Y/N N
Abv Grd Liv Area 6,840
Year Built 2023
Available Date 2025-11-13
Annual Tax Amount $27,741
Tax Year 2025
Lot Size 1.000 Acres
Acres 1.0
Property Sub-Type Detached
Source BRIGHT
Property Description
Attention Investors:
A rare opportunity to acquire a high-performing luxury asset in one of Northern Virginia's most coveted locations. This magnificent 7-bedroom, 7.5-bathroom estate offers a seamless blend of architectural elegance, high-quality craftsmanship, and a guaranteed income stream for the next three years—with an option to extend to four years.
While the property serves as a builder's model home, it will be professionally maintained at showcase standards, ensuring its pristine condition throughout the lease term. This is truly a “hands-off” investment with immediate returns and strong long-term equity potential.
Investment Highlights:
Guaranteed Rental Income for 3 years, with the option to extend to 4 years—stable, predictable cash flow from day one.
Premium Location: Nestled in a highly desirable Vienna enclave, minutes from Tysons Corner, Reston, Dulles Airport, and downtown Washington, D.C.
Asset Preservation: As a model home, the property will be maintained in immaculate condition by the builder throughout the lease term.
Strong Appreciation Market: Vienna real estate continues to demonstrate high resale values and resilient demand due to its limited land availability and top-rated schools.
Property Features:
7 Spacious Bedrooms & 7.5 Luxurious Baths, each crafted with designer finishes and timeless elegance.
Grand Two-Story Family Room with floor-to-ceiling windows flooding the space with natural light.
Gourmet Chef's Kitchen features professional-grade appliances, quartz countertops, and an expansive island ideal for entertaining.
Elegant Sunroom & Galeria Walkway, perfect for everyday living or showcasing the home's architectural beauty.
Private Movie Theater and Recreation Room, ideal for entertaining or family enjoyment.
Owner's Suite Retreat with spa-style bathroom, walk-in closets, and sitting area overlooking the landscaped grounds.
3-Car Side-Load Garage and a premium 1-acre lot positioned on elevated terrain for added privacy and curb appeal.
Designer Landscaping, Hardscaping, and Irrigation System all professionally maintained.
Location Benefits:
Quick access to major commuter routes, including Route 7, Route 123, I-495, and the Dulles Toll Road.
Minutes from Tysons Galleria, Wolf Trap, Meadowlark Gardens, and Vienna's charming town center.
Top Fairfax County Schools—an enduring driver of demand and property value.
This property combines luxury real estate ownership with dependable income and strong appreciation potential.
Showings by appointment only.
Exclusively presented by The Piano Home Group | Keller Williams Realty.
Location
State VA
County Fairfax
Zoning RESIDENTIAL
Rooms
Basement Daylight, Full, Connecting Stairway, Heated
Main Level Bedrooms 1
Interior
Interior Features Breakfast Area, Ceiling Fan(s), Combination Dining/Living, Crown Moldings, Combination Kitchen/Living, Dining Area, Entry Level Bedroom, Floor Plan - Open, Primary Bath(s)
Hot Water Electric
Heating Central
Cooling Other
Flooring Hardwood
Fireplaces Number 1
Fireplace Y
Heat Source Natural Gas
Laundry Washer In Unit, Dryer In Unit
Exterior
Exterior Feature Balcony
Parking Features Built In, Garage Door Opener, Additional Storage Area
Garage Spaces 3.0
Utilities Available Electric Available, Sewer Available, Water Available
Water Access N
View Trees/Woods
Roof Type Architectural Shingle
Accessibility Other
Porch Balcony
Attached Garage 3
Total Parking Spaces 3
Garage Y
Building
Story 3
Foundation Other
Above Ground Finished SqFt 6840
Sewer Septic < # of BR
Water Public
Architectural Style Craftsman, Other
Level or Stories 3
Additional Building Above Grade, Below Grade
New Construction N
Schools
Elementary Schools Forest Edge
Middle Schools Hughes
High Schools South Lakes
School District Fairfax County Public Schools
Others
Pets Allowed Y
Senior Community No
Tax ID 0182 01 0008A
Ownership Fee Simple
SqFt Source 10040
Acceptable Financing FHA, Cash, Exchange, Other
Listing Terms FHA, Cash, Exchange, Other
Financing FHA,Cash,Exchange,Other
Special Listing Condition Standard
Pets Allowed Case by Case Basis
Virtual Tour https://my.matterport.com/show/?m=amfi3pDy6C6


Find out why customers are choosing LPT Realty to meet their real estate needs






