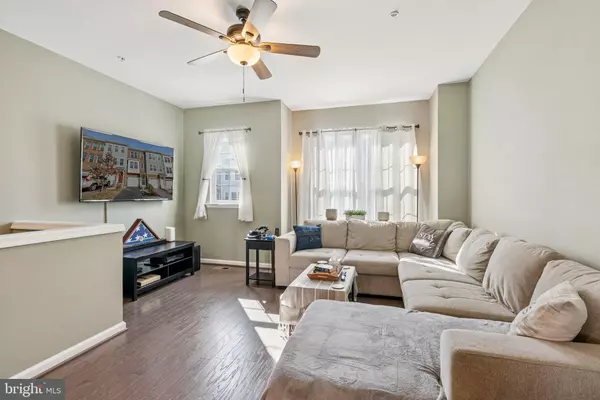
3 Beds
4 Baths
1,736 SqFt
3 Beds
4 Baths
1,736 SqFt
Open House
Sat Nov 15, 12:00pm - 2:00pm
Key Details
Property Type Townhouse
Sub Type Interior Row/Townhouse
Listing Status Active
Purchase Type For Sale
Square Footage 1,736 sqft
Price per Sqft $273
Subdivision Shipley Homestead
MLS Listing ID MDAA2131232
Style Colonial
Bedrooms 3
Full Baths 3
Half Baths 1
HOA Fees $444/qua
HOA Y/N Y
Abv Grd Liv Area 1,736
Year Built 2020
Available Date 2025-11-14
Annual Tax Amount $5,317
Tax Year 2025
Lot Size 1,200 Sqft
Acres 0.03
Property Sub-Type Interior Row/Townhouse
Source BRIGHT
Property Description
Upstairs, you'll find two generously sized bedrooms, including a serene primary suite with an en-suite bath and spacious closets. The third bedroom is located on the lower level alongside a full bath, making it perfect for guests, a home office, or a private getaway. The lower level also features brand-new LVP flooring and opens directly to the fenced rear yard for effortless indoor-outdoor living.
Thoughtful upgrades continue throughout the home, including fresh, newer paint and custom garage shelving that maximizes storage and organization. A one-car garage and driveway parking add everyday convenience.
Located in an amenity-rich community offering 3 poolS, a fully equipped fitness center, and 2 dog parks, this move-in-ready home combines modern style with unmatched neighborhood perks. Don't miss your chance to make it yours!
Location
State MD
County Anne Arundel
Zoning R5
Rooms
Main Level Bedrooms 1
Interior
Hot Water Natural Gas
Heating Heat Pump(s)
Cooling Other
Fireplace N
Heat Source Natural Gas
Exterior
Parking Features Covered Parking, Garage - Front Entry, Inside Access
Garage Spaces 2.0
Water Access N
Accessibility None
Attached Garage 1
Total Parking Spaces 2
Garage Y
Building
Story 3
Foundation Slab
Above Ground Finished SqFt 1736
Sewer Public Sewer
Water Public
Architectural Style Colonial
Level or Stories 3
Additional Building Above Grade, Below Grade
New Construction N
Schools
High Schools Meade
School District Anne Arundel County Public Schools
Others
Senior Community No
Tax ID 020476790246452
Ownership Fee Simple
SqFt Source 1736
Special Listing Condition Standard


Find out why customers are choosing LPT Realty to meet their real estate needs






