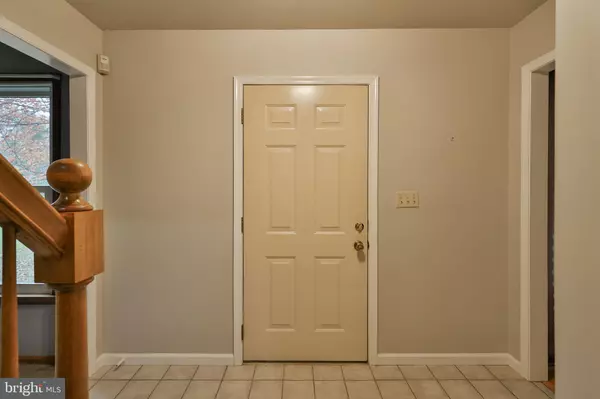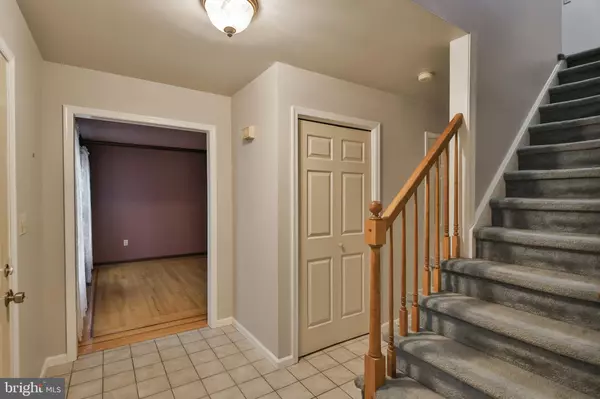
4 Beds
3 Baths
2,073 SqFt
4 Beds
3 Baths
2,073 SqFt
Open House
Sun Nov 16, 10:00am - 1:00pm
Key Details
Property Type Single Family Home
Sub Type Detached
Listing Status Active
Purchase Type For Sale
Square Footage 2,073 sqft
Price per Sqft $232
Subdivision Wynnewood Terrace
MLS Listing ID PALH2013938
Style Colonial,Traditional
Bedrooms 4
Full Baths 2
Half Baths 1
HOA Y/N N
Abv Grd Liv Area 2,073
Year Built 1989
Annual Tax Amount $5,671
Tax Year 2025
Lot Size 0.504 Acres
Acres 0.5
Lot Dimensions 109.00 x 202.00
Property Sub-Type Detached
Source BRIGHT
Property Description
colonial in the desirable Wynnewood Terrace neighborhood of North
Whitehall Township, within the acclaimed Parkland School District. From
the moment you step inside, you'll feel right at home. The main level
features gleaming hardwood floors, a spacious living room, a formal dining
room, and an eat-in kitchen that opens to a large deck overlooking the
oversized lot—perfect for entertaining or relaxing outdoors. The cozy
family room with a fireplace adds warmth and charm. Upstairs, you'll find
four comfortable bedrooms, including a primary suite with a private bath,
along with an additional full hall bath. The lower level offers great
potential for future living space with a 15x14 covered patio—just waiting for
your personal touch. Don't miss this opportunity to make 1110 Greenbriar
Lane your new home!
This property is made available through Saucon Valley Auction Company.
Seller is entertaining terrific offers prior to the auction date being finalized.
Check with your agent for more details.
Location
State PA
County Lehigh
Area North Whitehall Twp (12316)
Zoning SR
Rooms
Other Rooms Living Room, Dining Room, Primary Bedroom, Bedroom 2, Bedroom 3, Kitchen, Family Room, Breakfast Room, Bedroom 1, Primary Bathroom, Full Bath, Half Bath
Basement Full, Poured Concrete
Interior
Hot Water Electric
Heating Forced Air
Cooling Central A/C
Fireplace N
Heat Source Oil
Exterior
Parking Features Garage - Side Entry, Garage Door Opener
Garage Spaces 2.0
Water Access N
Accessibility Level Entry - Main
Attached Garage 2
Total Parking Spaces 2
Garage Y
Building
Story 2
Foundation Concrete Perimeter
Above Ground Finished SqFt 2073
Sewer Public Sewer
Water Well
Architectural Style Colonial, Traditional
Level or Stories 2
Additional Building Above Grade, Below Grade
New Construction N
Schools
School District Parkland
Others
Senior Community No
Tax ID 558124247034-00001
Ownership Fee Simple
SqFt Source 2073
Special Listing Condition Standard
Virtual Tour https://www.zillow.com/view-imx/7f73668c-ed3b-4d38-ba83-f2e470f916dd?setAttribution=mls&wl=true&initialViewType=pano&utm_source=dashboard


Find out why customers are choosing LPT Realty to meet their real estate needs






