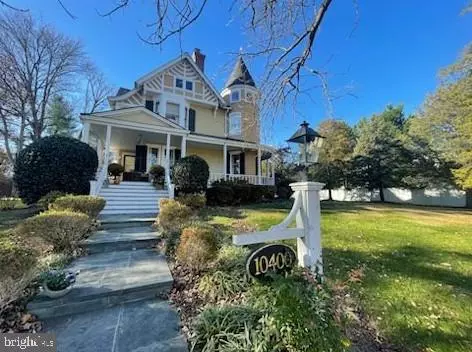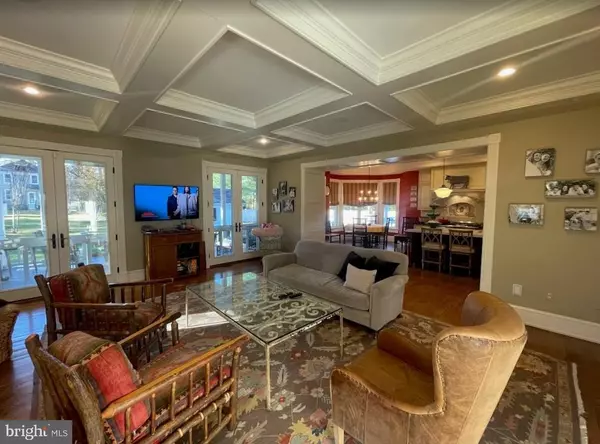
6 Beds
6 Baths
4,681 SqFt
6 Beds
6 Baths
4,681 SqFt
Key Details
Property Type Single Family Home
Sub Type Detached
Listing Status Coming Soon
Purchase Type For Sale
Square Footage 4,681 sqft
Price per Sqft $639
Subdivision Kensington
MLS Listing ID MDMC2208242
Style Victorian
Bedrooms 6
Full Baths 5
Half Baths 1
HOA Y/N N
Abv Grd Liv Area 4,681
Year Built 1900
Available Date 2025-12-05
Annual Tax Amount $24,250
Tax Year 2025
Lot Size 9,800 Sqft
Acres 0.22
Property Sub-Type Detached
Source BRIGHT
Property Description
Set on three generous lots, the property offers a rare sense of space in this coveted neighborhood. A large, private backyard provides endless possibilities—from gardening and play areas to outdoor entertaining—while ample parking ensures convenience for residents and guests alike.
Inside, period craftsmanship shines—featuring high ceilings, rich woodwork, and generous windows that bathe the home in natural light. A well-designed rear addition expands the living space, creating a comfortable flow for everyday living and entertaining. Updated systems and modern amenities throughout bring contemporary comfort to the home's timeless Victorian character.
The spacious living and dining rooms retain their original elegance, while the expanded kitchen, primary suite and family areas offer enhanced functionality and style. Upstairs, well-proportioned bedrooms and cozy nooks reflect the home's personality and enduring warmth. The finished attic and the basement add lots of additional square footage for entertaining, office space, multi generational living and privacy.
Ideally located just 1 block from the Kensington Metro, commuting is effortless—allowing you to reach downtown Washington, D.C. in under 20 minutes. Enjoy walkable access to parks, shops, cafés, and the vibrant small-town charm that defines Kensington, including the beloved Noyes Library and BabyCat Brewery. With its rare blend of character, modern comfort, generous lot size, and unparalleled convenience, this Victorian gem is ready to welcome its next chapter—and its next family to call it home.
Location
State MD
County Montgomery
Zoning R60
Rooms
Other Rooms Bedroom 2, Bedroom 3, Bedroom 4, Bedroom 1, Bathroom 1, Bathroom 2, Bathroom 3, Half Bath
Basement Connecting Stairway, Daylight, Partial, Fully Finished, Heated, Improved, Interior Access, Space For Rooms
Interior
Interior Features Attic, Breakfast Area, Butlers Pantry, Chair Railings, Crown Moldings, Dining Area, Family Room Off Kitchen, Floor Plan - Traditional, Formal/Separate Dining Room, Kitchen - Gourmet, Pantry, Primary Bath(s), Recessed Lighting, Walk-in Closet(s), Wine Storage
Hot Water Natural Gas
Heating Forced Air
Cooling Central A/C
Fireplaces Number 4
Equipment Dishwasher, Dryer, Disposal, Microwave, Refrigerator, Range Hood, Stainless Steel Appliances, Stove, Washer, Water Heater
Fireplace Y
Window Features Bay/Bow
Appliance Dishwasher, Dryer, Disposal, Microwave, Refrigerator, Range Hood, Stainless Steel Appliances, Stove, Washer, Water Heater
Heat Source Natural Gas
Exterior
Exterior Feature Breezeway, Patio(s), Porch(es), Wrap Around
Parking Features Covered Parking, Inside Access
Garage Spaces 2.0
Water Access N
Accessibility None
Porch Breezeway, Patio(s), Porch(es), Wrap Around
Total Parking Spaces 2
Garage Y
Building
Story 4
Foundation Other
Above Ground Finished SqFt 4681
Sewer Public Sewer
Water Public
Architectural Style Victorian
Level or Stories 4
Additional Building Above Grade, Below Grade
New Construction N
Schools
School District Montgomery County Public Schools
Others
Senior Community No
Tax ID 161301020823
Ownership Fee Simple
SqFt Source 4681
Special Listing Condition Standard


Find out why customers are choosing LPT Realty to meet their real estate needs






