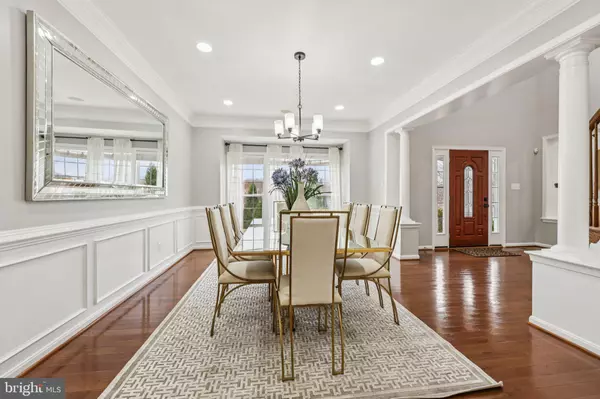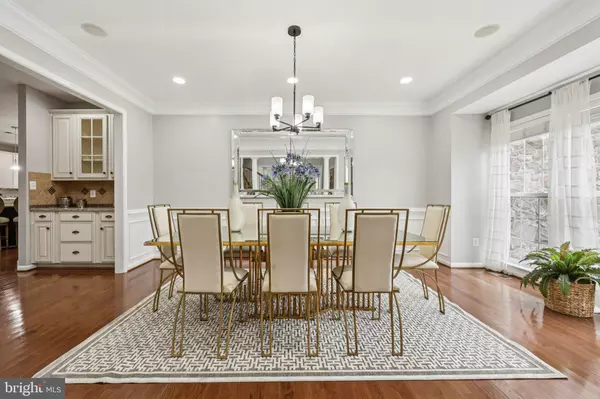
5 Beds
5 Baths
5,137 SqFt
5 Beds
5 Baths
5,137 SqFt
Open House
Sun Nov 23, 12:00pm - 4:00pm
Key Details
Property Type Single Family Home
Sub Type Detached
Listing Status Active
Purchase Type For Sale
Square Footage 5,137 sqft
Price per Sqft $188
Subdivision Jamisons Farm
MLS Listing ID VAFQ2019644
Style Colonial
Bedrooms 5
Full Baths 4
Half Baths 1
HOA Fees $385/qua
HOA Y/N Y
Abv Grd Liv Area 3,737
Year Built 2007
Annual Tax Amount $7,325
Tax Year 2025
Lot Size 0.920 Acres
Acres 0.92
Property Sub-Type Detached
Source BRIGHT
Property Description
Step into a striking Two-story foyer with dual stairs, leading to an elegant spaces, formal dining, reception room, office, power room. A cozy family room with stone fireplace flows into the daily dining area. The gourmet kitchen boasts white-line cabinets, granite countertops, SS appliances, and an island. Hardwood floors throughout the main level.
Upstairs the luxury primary suite features offer a sitting room, tray ceiling, 2 walk-in closets, and a spa-style bath. Three additional bedrooms complete this level, two sharing a Jack & Jill bath and one with a private full bath.
The fully finished basement includes a guest bedroom, large den, full bath, daylight family room, and an impressive theater room with projector, screen, and sofas (all convey).Dual walk-out access. Outdoor living area with stunning covered stone patio, wood-burning fireplace, mounted TV, and hot-tub (conveys). A rear 3-car garage with long lighted driveway. House is Freshly painted, all new carpet throughout upper and lower level. Blinds, and window treatments conveys.
Open House Sunday, Highest and best Tuesday.
Location
State VA
County Fauquier
Zoning R1
Rooms
Basement Other
Interior
Interior Features Bathroom - Soaking Tub, Bathroom - Stall Shower, Bathroom - Tub Shower, Bathroom - Walk-In Shower, Breakfast Area, Butlers Pantry, Built-Ins, Double/Dual Staircase, Family Room Off Kitchen, Kitchen - Gourmet, Recessed Lighting, Walk-in Closet(s), Window Treatments
Hot Water Natural Gas
Heating Central, Heat Pump(s)
Cooling Other
Fireplaces Number 1
Fireplaces Type Brick
Equipment Built-In Microwave, Cooktop, Dishwasher, Disposal, Dryer, Refrigerator
Furnishings No
Fireplace Y
Appliance Built-In Microwave, Cooktop, Dishwasher, Disposal, Dryer, Refrigerator
Heat Source Natural Gas
Laundry Main Floor
Exterior
Exterior Feature Patio(s)
Parking Features Garage - Rear Entry, Garage Door Opener
Garage Spaces 3.0
Utilities Available Electric Available, Natural Gas Available
Water Access N
View Garden/Lawn
Accessibility Doors - Lever Handle(s)
Porch Patio(s)
Attached Garage 3
Total Parking Spaces 3
Garage Y
Building
Lot Description Backs to Trees
Story 3
Foundation Slab
Above Ground Finished SqFt 3737
Sewer Community Septic Tank
Water Public
Architectural Style Colonial
Level or Stories 3
Additional Building Above Grade, Below Grade
New Construction N
Schools
Elementary Schools Ritchie
Middle Schools W.C. Taylor
High Schools Kettle Run
School District Fauquier County Public Schools
Others
HOA Fee Include Common Area Maintenance,Management,Reserve Funds,Road Maintenance,Sewer,Snow Removal,Trash
Senior Community No
Tax ID 6995-75-6336
Ownership Fee Simple
SqFt Source 5137
Acceptable Financing Cash, Conventional, FHA
Listing Terms Cash, Conventional, FHA
Financing Cash,Conventional,FHA
Special Listing Condition Standard
Virtual Tour https://www.zillow.com/view-imx/db59368a-6ab4-4cc7-9233-0958a146468f?wl=true&setAttribution=mls&initialViewType=pano


Find out why customers are choosing LPT Realty to meet their real estate needs






