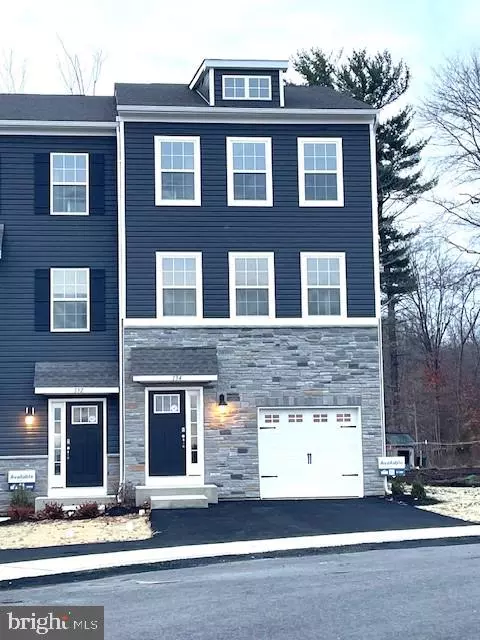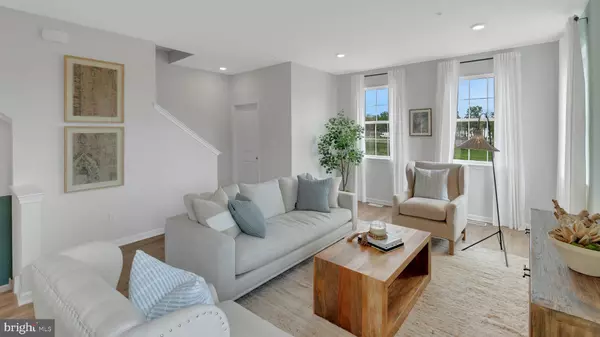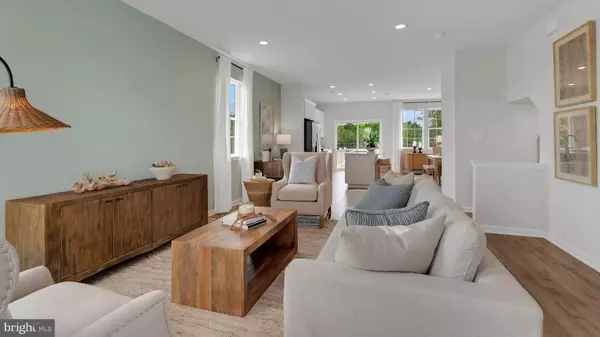
3 Beds
3 Baths
2,184 SqFt
3 Beds
3 Baths
2,184 SqFt
Open House
Tue Nov 25, 11:30am - 4:00pm
Wed Nov 26, 11:30am - 4:00pm
Thu Nov 27, 11:30am - 4:00pm
Fri Nov 28, 11:30am - 4:00pm
Sat Nov 29, 11:30am - 4:00pm
Sun Nov 30, 11:30am - 4:00pm
Tue Dec 02, 11:30am - 4:00pm
Wed Dec 03, 11:30am - 4:00pm
Key Details
Property Type Townhouse
Sub Type End of Row/Townhouse
Listing Status Active
Purchase Type For Sale
Square Footage 2,184 sqft
Price per Sqft $222
Subdivision Park Hill Villages
MLS Listing ID PABU2110048
Style Traditional
Bedrooms 3
Full Baths 2
Half Baths 1
HOA Fees $150/mo
HOA Y/N Y
Abv Grd Liv Area 2,184
Tax Year 2026
Property Sub-Type End of Row/Townhouse
Source BRIGHT
Property Description
Location
State PA
County Bucks
Area East Rockhill Twp (10112)
Zoning SUBURBAN
Rooms
Other Rooms Living Room, Dining Room, Primary Bedroom, Bedroom 2, Bedroom 3, Kitchen, Laundry, Recreation Room, Primary Bathroom, Full Bath
Interior
Interior Features Dining Area, Family Room Off Kitchen, Floor Plan - Open, Kitchen - Island, Pantry, Primary Bath(s), Recessed Lighting, Sprinkler System, Upgraded Countertops, Walk-in Closet(s)
Hot Water Electric
Heating Forced Air
Cooling Central A/C
Fireplace N
Heat Source Natural Gas
Exterior
Parking Features Garage - Front Entry
Garage Spaces 3.0
Amenities Available Tot Lots/Playground
Water Access N
Roof Type Architectural Shingle
Accessibility None
Attached Garage 1
Total Parking Spaces 3
Garage Y
Building
Story 3
Foundation Slab
Above Ground Finished SqFt 2184
Sewer Public Sewer
Water Public
Architectural Style Traditional
Level or Stories 3
Additional Building Above Grade
New Construction Y
Schools
Elementary Schools West Rockhill
Middle Schools South Jr
High Schools Pennridge
School District Pennridge
Others
HOA Fee Include Lawn Maintenance,Common Area Maintenance
Senior Community No
Tax ID NO TAX RECORD
Ownership Fee Simple
SqFt Source 2184
Acceptable Financing Cash, Conventional, FHA, VA
Listing Terms Cash, Conventional, FHA, VA
Financing Cash,Conventional,FHA,VA
Special Listing Condition Standard


Find out why customers are choosing LPT Realty to meet their real estate needs






