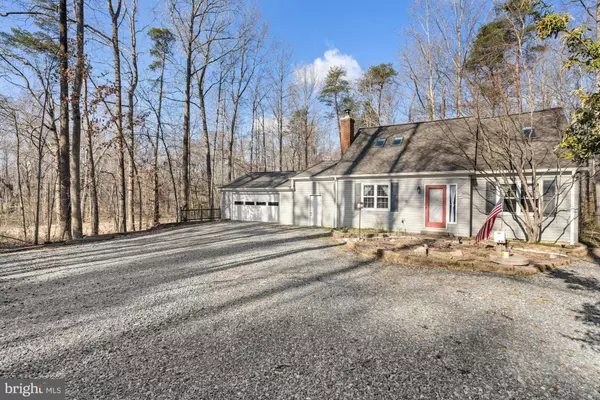$415,000
$390,000
6.4%For more information regarding the value of a property, please contact us for a free consultation.
3 Beds
2 Baths
1,849 SqFt
SOLD DATE : 03/31/2022
Key Details
Sold Price $415,000
Property Type Single Family Home
Sub Type Detached
Listing Status Sold
Purchase Type For Sale
Square Footage 1,849 sqft
Price per Sqft $224
Subdivision Glendie
MLS Listing ID VAST2008654
Sold Date 03/31/22
Style Cape Cod
Bedrooms 3
Full Baths 2
HOA Y/N N
Abv Grd Liv Area 1,849
Originating Board BRIGHT
Year Built 1980
Annual Tax Amount $2,191
Tax Year 2021
Lot Size 2.743 Acres
Acres 2.74
Property Description
Multiple offers! Seller will review offers on Tuesday. Welcome home to this charming Cape Cod on beautiful, private acreage, just minutes from I95, commuter lots, and shopping. Gleaming hardwood floors and an open floor plan greet you as you enter this attractive home! On the main level, the exposed wooden beams and a brick fireplace with wood stove in the Family Room give a cozy and desirable area to relax. Tons of room in the eat-in, sun-filled Kitchen for everyone. There are two Bedrooms on this level, one of which is currently configured as a home theater room (which is wired for 11.2 Atmos surround sound) and a remodeled full Bathroom with tile. Make your way upstairs to the two enormous Bedrooms with plenty of closet space and an updated full Bathroom. No storage problems here - there is a utility/workshop/storage room and an oversized 2 car garage! Encapsulated crawlspace with sump pump and dehumidifier. Walk out the back doors and enjoy the backyard and garden area as well as the newly installed patio and new fence. The newly expanded driveway has plenty of parking for guests. Newer roof, gutters, siding, and HVAC all replaced in 2016. Whole house PH/water softener with a triple filter system in the kitchen installed. This home will enchant you with its forest views while still being close to everything. Nestled on nearly three acres, there are countless flowers and plants you will see bloom this spring and summer. The homeowners have enjoyed the scenic views and the peace and quiet. Hurry, you don't want to miss this one!
Location
State VA
County Stafford
Zoning A1
Rooms
Main Level Bedrooms 1
Interior
Interior Features Ceiling Fan(s), Wood Stove
Hot Water Electric
Heating Heat Pump(s)
Cooling Central A/C
Flooring Hardwood, Carpet, Tile/Brick, Concrete
Equipment Dryer, Washer, Disposal, Refrigerator, Stove
Appliance Dryer, Washer, Disposal, Refrigerator, Stove
Heat Source Electric
Exterior
Parking Features Garage Door Opener
Garage Spaces 6.0
Water Access N
Accessibility None
Attached Garage 2
Total Parking Spaces 6
Garage Y
Building
Story 2
Foundation Other
Sewer Septic = # of BR
Water Well
Architectural Style Cape Cod
Level or Stories 2
Additional Building Above Grade, Below Grade
New Construction N
Schools
School District Stafford County Public Schools
Others
Senior Community No
Tax ID 35 92B
Ownership Fee Simple
SqFt Source Assessor
Security Features Electric Alarm
Special Listing Condition Standard
Read Less Info
Want to know what your home might be worth? Contact us for a FREE valuation!

Our team is ready to help you sell your home for the highest possible price ASAP

Bought with Tamara Kemp • Redfin Corporation
Find out why customers are choosing LPT Realty to meet their real estate needs






