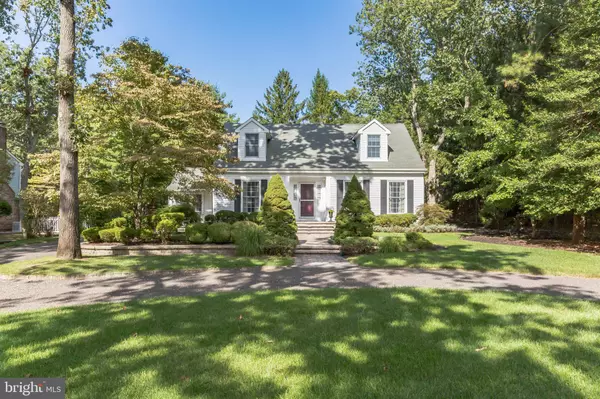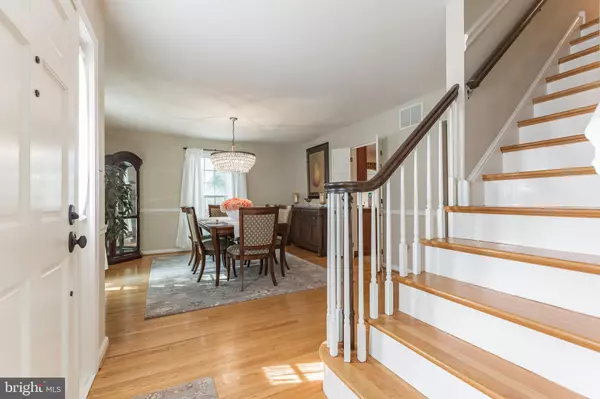$487,500
$495,000
1.5%For more information regarding the value of a property, please contact us for a free consultation.
4 Beds
3 Baths
2,088 SqFt
SOLD DATE : 10/31/2022
Key Details
Sold Price $487,500
Property Type Single Family Home
Sub Type Detached
Listing Status Sold
Purchase Type For Sale
Square Footage 2,088 sqft
Price per Sqft $233
Subdivision Houndstooth
MLS Listing ID NJBL2032290
Sold Date 10/31/22
Style Cape Cod
Bedrooms 4
Full Baths 2
Half Baths 1
HOA Y/N N
Abv Grd Liv Area 2,088
Originating Board BRIGHT
Year Built 1971
Annual Tax Amount $7,944
Tax Year 2021
Lot Size 0.517 Acres
Acres 0.52
Lot Dimensions 0.00 x 0.00
Property Description
When you're driving into the Houndstooth development and approach #16 you just know this one is going to be different. The professional landscaping and extensive hardscaping simply lure you in. This custom-built cape cod featuring hardwood floors and crown molding has a large circular driveway and an additional driveway going to the back of the home leading to the rear entry attached 1.5 car garage. Front door entry into the foyer opens to the formal dining and living rooms. The gourmet kitchen has custom cherry cabinets with pull-out pantries and spice drawers, stainless steel appliances, granite countertops, backsplash, gas convection cooking with easy clean glass top. Step down thru the rounded brick accented archway into the breakfast nook with vaulted ceilings. Off the kitchen is a powder room and entry into the spacious family room with a white brick wood burning fireplace. Off the family room is even more space to enjoy (and probably where you'll enjoy spending most of your time) is the sunroom with Hot Springs spa surrounded by Anderson windows to enjoy looking out at nature and the gorgeous backyard with EP Paver circular patio.
The basement is finished with a game room area and a full bathroom and the 4th bedroom or a home office. The second floor has 3 bedrooms and a full bathroom that has a door leading to the primary bedroom. The shower has a full body spray system. There is a workshop in the backyard with electric for engaging in your favorite hobby. Pride of ownership makes this lovely home a true gem in Medford.
Additional information regarding this property is situated on the edge of the Medford Lakes Community that offers countless biking trails & walking paths easily accessible right out the front door! In addition, the access to the annual Canoe Carnival, PJ Whelihan's, Ott's, Zinc Cafe, Murphy's Grocery and the Sand Stand for an ice cream cone, all this just 35 minutes from Philly & 50 min to LBI!
Location
State NJ
County Burlington
Area Medford Twp (20320)
Zoning RES
Rooms
Other Rooms Living Room, Dining Room, Primary Bedroom, Bedroom 2, Bedroom 3, Bedroom 4, Kitchen, Game Room, Family Room, Foyer, Breakfast Room, Sun/Florida Room, Laundry, Bathroom 2, Full Bath, Half Bath
Basement Fully Finished
Interior
Interior Features Attic, Attic/House Fan, Built-Ins, Carpet, Ceiling Fan(s), Crown Moldings, Family Room Off Kitchen, Formal/Separate Dining Room, Recessed Lighting, Wainscotting, Walk-in Closet(s), Water Treat System, Window Treatments, Wood Floors, Kitchen - Eat-In, Breakfast Area
Hot Water Natural Gas
Heating Forced Air
Cooling Central A/C
Fireplaces Number 1
Fireplaces Type Brick, Fireplace - Glass Doors, Wood
Equipment Dishwasher, Dryer, Extra Refrigerator/Freezer, Oven - Self Cleaning, Oven/Range - Gas, Refrigerator, Stainless Steel Appliances, Washer
Fireplace Y
Window Features Energy Efficient
Appliance Dishwasher, Dryer, Extra Refrigerator/Freezer, Oven - Self Cleaning, Oven/Range - Gas, Refrigerator, Stainless Steel Appliances, Washer
Heat Source Natural Gas
Laundry Basement
Exterior
Exterior Feature Patio(s)
Parking Features Additional Storage Area, Garage - Rear Entry, Garage Door Opener, Inside Access, Oversized
Garage Spaces 6.0
Water Access N
Accessibility None
Porch Patio(s)
Attached Garage 1
Total Parking Spaces 6
Garage Y
Building
Lot Description Backs to Trees, Front Yard, Private, Rear Yard
Story 2
Foundation Block
Sewer Private Septic Tank
Water Well
Architectural Style Cape Cod
Level or Stories 2
Additional Building Above Grade, Below Grade
New Construction N
Schools
Elementary Schools Chairville E.S.
High Schools Shawnee H.S.
School District Medford Township Public Schools
Others
Senior Community No
Tax ID 20-05202-00006
Ownership Fee Simple
SqFt Source Assessor
Special Listing Condition Standard
Read Less Info
Want to know what your home might be worth? Contact us for a FREE valuation!

Our team is ready to help you sell your home for the highest possible price ASAP

Bought with Gregory J Davis • VRA Realty
Find out why customers are choosing LPT Realty to meet their real estate needs






