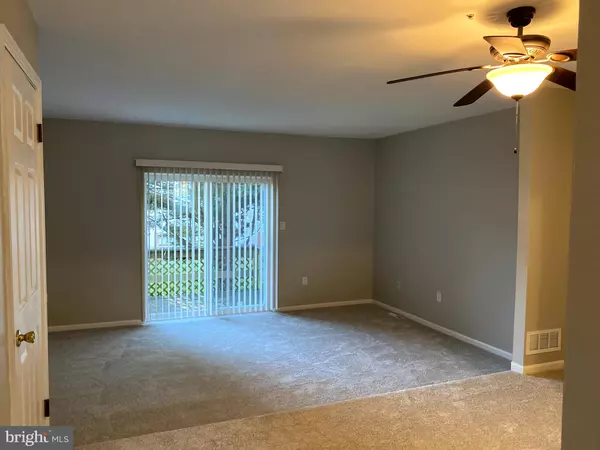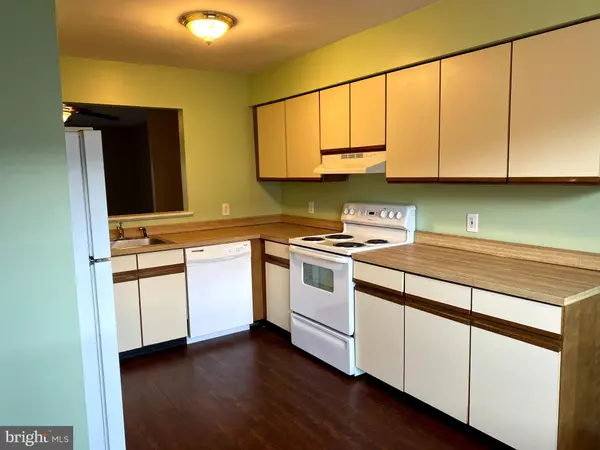$137,000
$139,900
2.1%For more information regarding the value of a property, please contact us for a free consultation.
2 Beds
3 Baths
1,250 SqFt
SOLD DATE : 07/31/2020
Key Details
Sold Price $137,000
Property Type Condo
Sub Type Condo/Co-op
Listing Status Sold
Purchase Type For Sale
Square Footage 1,250 sqft
Price per Sqft $109
Subdivision The Commons At Sto
MLS Listing ID DENC501052
Sold Date 07/31/20
Style Colonial
Bedrooms 2
Full Baths 2
Half Baths 1
Condo Fees $125/mo
HOA Y/N N
Abv Grd Liv Area 1,250
Originating Board BRIGHT
Year Built 1987
Annual Tax Amount $1,619
Tax Year 2019
Property Description
Visit this home virtually: http://www.vht.com/434061486/IDXS - BACK ON THE MARKET due to buyer financing. Visit this home virtually: http://www.vht.com/434061486/IDXS - WOW, come visit this well maintained brick front home available for immediate occupancy. This 2 bedroom, 2.5 bath townhome condo has a great floor plan throughout. You enter the home into the foyer which leads to the large eat-in kitchen with newer appliances and plenty of cabinet and counter space. Off the kitchen is the dining room area that steps down into large living room, with new sliding doors leading to the outside deck. In addition, there is a powder room on the first floor. Upstairs are two private bedrooms and two large bathrooms. The master bedroom with double closets and its own large updated bathroom is situated in the back of the house, while the second bedroom with double closets is situated at the front of the house providing extra privacy. A large bathroom and linen closet are conveniently located off the hallway between both bedrooms. Laundry area is in the full basement wihich is ready to be finished or simply used as an extra large storage area. This home has been freshly painted with new carperting throughout. Located in a cul-de-sac within steps to the community pond you will love this low maintenance brick front home within walking distance to a large shopping center, bus routes, and conveniently located close to the UofD, I-95, Christiana Hospital, restaurants, fitness center and more. The condo fee is one of the lowest you will find ($125 monthly) which includes lawn maintenance, trash removal, snow removal, exterior maintenance (roof, siding, gutters, shutters) and property management. COME VISIT this affordable beautiful home. You will be happy you stopped by.
Location
State DE
County New Castle
Area Newark/Glasgow (30905)
Zoning NCGA
Rooms
Other Rooms Living Room, Dining Room, Primary Bedroom, Bedroom 2, Kitchen, Foyer
Basement Unfinished
Interior
Interior Features Carpet, Ceiling Fan(s), Dining Area, Kitchen - Eat-In
Hot Water Electric
Heating Heat Pump - Electric BackUp
Cooling Central A/C
Flooring Carpet, Laminated, Vinyl
Equipment Dishwasher, Dryer, Oven/Range - Electric, Washer, Water Heater
Fireplace N
Appliance Dishwasher, Dryer, Oven/Range - Electric, Washer, Water Heater
Heat Source Other
Laundry Basement
Exterior
Amenities Available Reserved/Assigned Parking
Waterfront N
Water Access N
Roof Type Shingle
Street Surface Black Top
Accessibility Other
Road Frontage State
Parking Type Driveway
Garage N
Building
Lot Description Cul-de-sac, Level
Story 2
Foundation Block
Sewer Public Sewer
Water Public
Architectural Style Colonial
Level or Stories 2
Additional Building Above Grade, Below Grade
Structure Type Dry Wall
New Construction N
Schools
Elementary Schools Brader
Middle Schools Gauger-Cobbs
High Schools Glasgow
School District Christina
Others
HOA Fee Include Common Area Maintenance,Ext Bldg Maint,Lawn Maintenance,Management,Snow Removal,Trash
Senior Community No
Tax ID 11-014.30-001.C.0818
Ownership Condominium
Acceptable Financing Cash, Conventional
Listing Terms Cash, Conventional
Financing Cash,Conventional
Special Listing Condition Standard
Read Less Info
Want to know what your home might be worth? Contact us for a FREE valuation!

Our team is ready to help you sell your home for the highest possible price ASAP

Bought with Iris K Sordelet • BHHS Fox & Roach-Christiana

Find out why customers are choosing LPT Realty to meet their real estate needs






