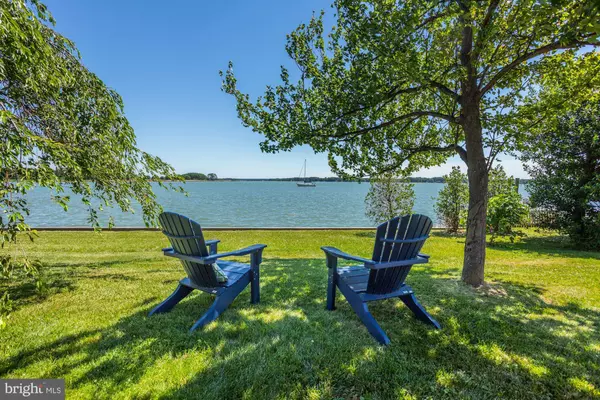Bought with Dawn A Lednum • Chesapeake Bay Real Estate Plus, LLC
$790,000
$789,000
0.1%For more information regarding the value of a property, please contact us for a free consultation.
4 Beds
3 Baths
2,536 SqFt
SOLD DATE : 08/28/2020
Key Details
Sold Price $790,000
Property Type Single Family Home
Sub Type Detached
Listing Status Sold
Purchase Type For Sale
Square Footage 2,536 sqft
Price per Sqft $311
Subdivision Sherwood Landing
MLS Listing ID MDTA138324
Sold Date 08/28/20
Style Cape Cod
Bedrooms 4
Full Baths 2
Half Baths 1
HOA Y/N N
Abv Grd Liv Area 2,536
Year Built 1900
Annual Tax Amount $4,636
Tax Year 2019
Lot Size 0.300 Acres
Acres 0.3
Property Sub-Type Detached
Source BRIGHT
Property Description
Step back into time when entering this romantic turn of the century waterfront village with magical cottage gardens and dreamy front porches. This lovely cottage has it all, fabulous million dollar views , waterside screened porch, cozy but spacious rooms with lovely views, cottage garden, one car garage with huge work space above. The bulkhead is new, dock with 5 + MLW ( new decking to be installed included in the purchase price). The home features all wood floors, living room, dining room, den, office/library, kitchen with granite counters, spacious master bedroom on the 2nd floor with en- suite bathroom, 2 guest rooms share one bath , there is a 4th bedroom suitable for a twin bed.A Wonderful opportunity to live in this charming village at a reasonable price .
Location
State MD
County Talbot
Zoning R
Direction Southeast
Rooms
Other Rooms Dining Room, Primary Bedroom, Bedroom 2, Bedroom 3, Kitchen, Family Room, Library, Foyer, Study, Laundry, Mud Room, Other, Workshop
Interior
Interior Features Chair Railings, Crown Moldings, Dining Area, Kitchen - Country, Kitchen - Table Space, Wood Floors, Built-Ins, Ceiling Fan(s), Floor Plan - Open, Formal/Separate Dining Room
Hot Water Electric
Heating Heat Pump(s), Programmable Thermostat, Radiator, Zoned
Cooling Central A/C, Ceiling Fan(s)
Flooring Hardwood
Fireplaces Type Mantel(s)
Equipment Dishwasher, Dryer, Exhaust Fan, Oven/Range - Gas, Washer/Dryer Hookups Only
Furnishings No
Fireplace Y
Window Features Screens,Wood Frame
Appliance Dishwasher, Dryer, Exhaust Fan, Oven/Range - Gas, Washer/Dryer Hookups Only
Heat Source Electric, Propane - Owned
Exterior
Parking Features Garage - Front Entry
Garage Spaces 3.0
Fence Partially, Masonry/Stone
Utilities Available Cable TV, Phone
Waterfront Description Private Dock Site
Water Access Y
Water Access Desc Boat - Powered,Canoe/Kayak,Private Access,Fishing Allowed
View Garden/Lawn, Creek/Stream, Panoramic, Scenic Vista, Water
Roof Type Asphalt
Accessibility None
Total Parking Spaces 3
Garage Y
Building
Lot Description Bulkheaded, Front Yard, Landscaping, No Thru Street, Not In Development, Rear Yard, SideYard(s)
Story 2
Sewer On Site Septic
Water Well
Architectural Style Cape Cod
Level or Stories 2
Additional Building Above Grade, Below Grade
New Construction N
Schools
School District Talbot County Public Schools
Others
Senior Community No
Tax ID 2105186544
Ownership Fee Simple
SqFt Source Assessor
Horse Property N
Special Listing Condition Standard
Read Less Info
Want to know what your home might be worth? Contact us for a FREE valuation!

Our team is ready to help you sell your home for the highest possible price ASAP

Find out why customers are choosing LPT Realty to meet their real estate needs






