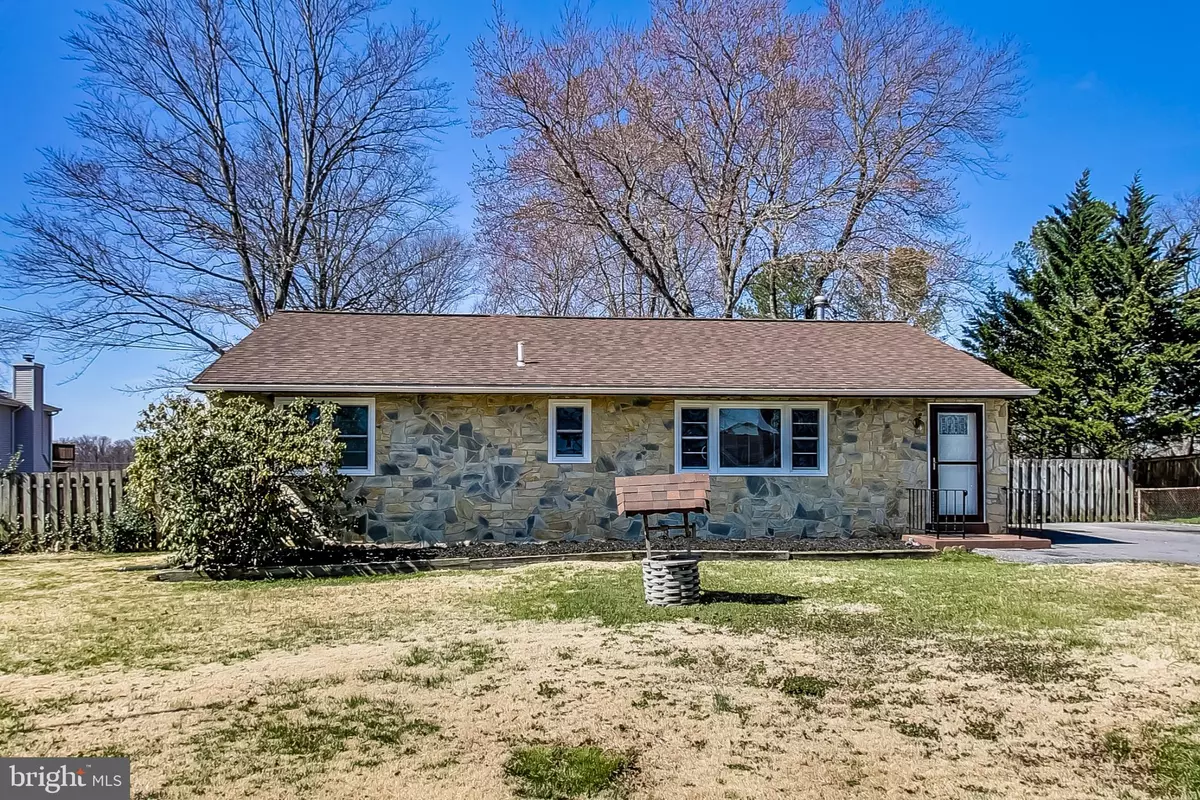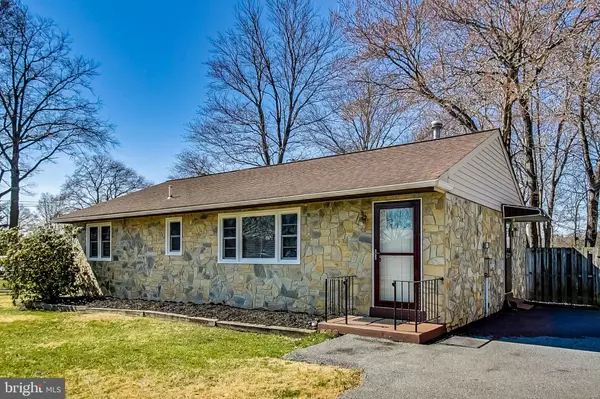$435,000
$399,900
8.8%For more information regarding the value of a property, please contact us for a free consultation.
2 Beds
2 Baths
1,788 SqFt
SOLD DATE : 04/22/2022
Key Details
Sold Price $435,000
Property Type Single Family Home
Sub Type Detached
Listing Status Sold
Purchase Type For Sale
Square Footage 1,788 sqft
Price per Sqft $243
Subdivision Rosedale Park
MLS Listing ID MDPG2035934
Sold Date 04/22/22
Style Ranch/Rambler
Bedrooms 2
Full Baths 1
Half Baths 1
HOA Y/N N
Abv Grd Liv Area 1,788
Originating Board BRIGHT
Year Built 1979
Annual Tax Amount $5,061
Tax Year 2021
Lot Size 0.477 Acres
Acres 0.48
Property Description
NOW AVAILABLE!!! SUPERBLY CARED FOR AND EXPANDED RANCHER LOCATED ON ONE OF THE ONLY PRIVATE STREETS IN THE USDA BELTSVILLE FARMLAND, THIS IS YOUR OWN OASIS JUST MINUTES FROM THE GREENBELT METRO, 495, 295, 95, 200, AND MARC. NESTLED ON A NEARLY ACRE LOT, THE HOME BACKS TO FARMLAND AND THE BACKYARD IS FULLY FENCED WITH A STORAGE SHED AND A SPACIOUS DECK, PERFECT FOR ENTERTAINING. INSIDE, YOULL IMMEDIATELY NOTICE THE ATTENTION TO DETAIL, WITH LAMINATE FLOORING THROUGHOUT, FRESH PAINT, NEW INTERIOR DOORS AND CEILING FANS IN EVERY ROOM.THE EAT-IN KITCHEN IS EXPANSIVE AND HAS BEEN REDESIGNED PROVIDING AN OPEN AND SWEEPING IMPRESSION. THE KITCHEN OPENS UP TO AN IMPRESSIVE, SUN-DRENCHED ADDITION THAT NEARLY DOUBLES THE SIZE OF THE ORIGINAL HOME. WITH VAULTED TONGUE-IN-GROOVE CEILINGS, RECESSED LIGHTING, A PROPANE STOVE, AND A GORGEOUS VIEW OF THE FARM, YOU WILL NEVER WANT TO LEAVE. NOT TO MENTION, DOUBLE-PANED WINDOWS ON ALL THREE SIDES PROVIDING TONS OF NATURAL LIGHT THROUGHOUT THE DAY. BOTH THE FULL AND HALF BATHS HAVE BEEN UPDATED AND THE HOME HAS BEEN WIRED FOR A GENERATOR. DONT MISS THIS GREAT OPPORTUNITY TO OWN A PIECE OF THE FARM THIS CLOSE TO EVERYTING
Location
State MD
County Prince Georges
Zoning RR
Rooms
Main Level Bedrooms 2
Interior
Interior Features Floor Plan - Open, Kitchen - Table Space, Recessed Lighting
Hot Water Electric
Heating Central, Forced Air
Cooling Central A/C, Ceiling Fan(s)
Flooring Laminated
Fireplaces Type Free Standing, Gas/Propane
Equipment Dishwasher, Dryer, Exhaust Fan, Oven/Range - Electric, Refrigerator, Washer
Fireplace Y
Window Features Double Pane
Appliance Dishwasher, Dryer, Exhaust Fan, Oven/Range - Electric, Refrigerator, Washer
Heat Source Oil
Laundry Main Floor
Exterior
Garage Spaces 5.0
Fence Rear
Utilities Available Propane
Waterfront N
Water Access N
View Pasture, Scenic Vista
Roof Type Architectural Shingle
Accessibility Level Entry - Main
Parking Type Off Street
Total Parking Spaces 5
Garage N
Building
Lot Description Cul-de-sac, Backs - Open Common Area, Backs - Parkland
Story 1
Foundation Crawl Space
Sewer Public Sewer
Water Public
Architectural Style Ranch/Rambler
Level or Stories 1
Additional Building Above Grade, Below Grade
New Construction N
Schools
School District Prince George'S County Public Schools
Others
Senior Community No
Tax ID 17010041749
Ownership Fee Simple
SqFt Source Assessor
Special Listing Condition Standard
Read Less Info
Want to know what your home might be worth? Contact us for a FREE valuation!

Our team is ready to help you sell your home for the highest possible price ASAP

Bought with Nicholas Sage • CENTURY 21 New Millennium

Find out why customers are choosing LPT Realty to meet their real estate needs






