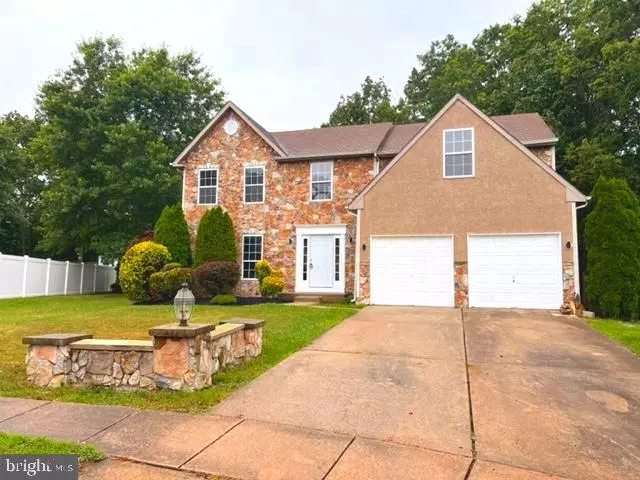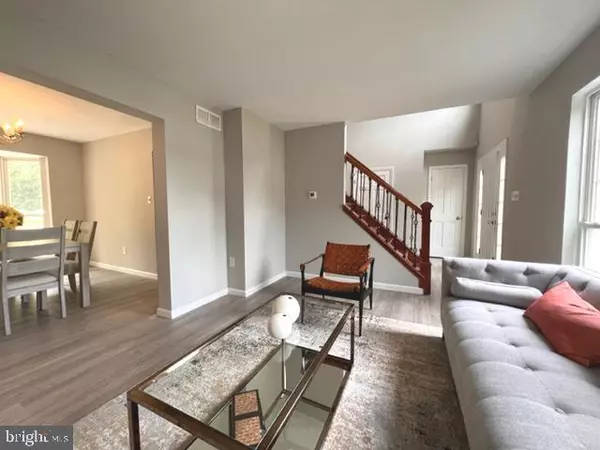$430,000
$399,900
7.5%For more information regarding the value of a property, please contact us for a free consultation.
4 Beds
3 Baths
1,972 SqFt
SOLD DATE : 08/10/2022
Key Details
Sold Price $430,000
Property Type Single Family Home
Sub Type Detached
Listing Status Sold
Purchase Type For Sale
Square Footage 1,972 sqft
Price per Sqft $218
Subdivision Asten Ridge
MLS Listing ID NJCD2030420
Sold Date 08/10/22
Style Colonial
Bedrooms 4
Full Baths 2
Half Baths 1
HOA Y/N N
Abv Grd Liv Area 1,972
Originating Board BRIGHT
Year Built 2000
Annual Tax Amount $10,535
Tax Year 2020
Lot Dimensions 50.00 x 0.00
Property Description
Rare opportunity in the desirable and exclusive development, beautifully built homes is just a short drive to all major highways. Beautifully upgraded 4 bedroom 2 1/2 bath home with very private backyard! You will fall in love with this home the moment you step through the front door onto the high-end water resistant laminate floors throughout . Open concept 1st floor with upgraded Kitchen soft close white cabinets, pantry, and Quartz countertops, custom backsplash and brand new stainless steel kitchen appliances. Kitchen flows into the family room and a sliding door that leads you out to another inviting, relaxing huge concrete patio. Separate dining room and living room area and updated powder room finish up the 1st floor. Upstairs you will find the updates continue leaving no room untouched. Modern primary bathroom with nice size shower and separate tub. Bedrooms are nice size rooms so no one will be fighting over who gets the best one! Updated main bathroom and laundry finish up the 2nd floor. The unfinished basement has enough space allowing the new buyer's to customize this space according to their needs. Two car garage with the huge driveway can accommodate 4 cars. Too much to mention! This is a Must See!
Location
State NJ
County Camden
Area Gloucester Twp (20415)
Zoning RES
Rooms
Basement Full, Unfinished
Interior
Hot Water Natural Gas
Heating Central, Forced Air
Cooling Central A/C, Attic Fan
Flooring Ceramic Tile, Carpet, Laminate Plank
Equipment Built-In Microwave, Built-In Range, Dishwasher, Refrigerator, Stainless Steel Appliances
Fireplace N
Appliance Built-In Microwave, Built-In Range, Dishwasher, Refrigerator, Stainless Steel Appliances
Heat Source Natural Gas
Laundry Hookup, Upper Floor
Exterior
Parking Features Garage - Front Entry
Garage Spaces 6.0
Water Access N
Roof Type Shingle
Accessibility None
Attached Garage 2
Total Parking Spaces 6
Garage Y
Building
Story 3
Foundation Concrete Perimeter
Sewer Public Sewer
Water Public
Architectural Style Colonial
Level or Stories 3
Additional Building Above Grade, Below Grade
Structure Type 9'+ Ceilings
New Construction N
Schools
High Schools Timber Creek
School District Black Horse Pike Regional Schools
Others
Senior Community No
Tax ID 15-17007-00007
Ownership Fee Simple
SqFt Source Assessor
Acceptable Financing Conventional, Cash, FHA, VA
Listing Terms Conventional, Cash, FHA, VA
Financing Conventional,Cash,FHA,VA
Special Listing Condition Standard
Read Less Info
Want to know what your home might be worth? Contact us for a FREE valuation!

Our team is ready to help you sell your home for the highest possible price ASAP

Bought with Laura Marcelin • Keller Williams Prime Realty

Find out why customers are choosing LPT Realty to meet their real estate needs






