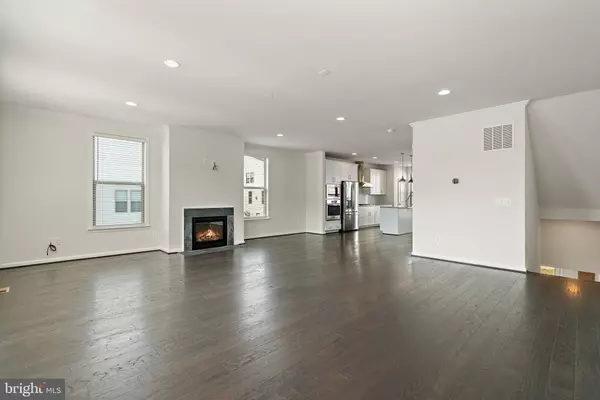$695,000
$685,000
1.5%For more information regarding the value of a property, please contact us for a free consultation.
4 Beds
4 Baths
2,896 SqFt
SOLD DATE : 10/15/2021
Key Details
Sold Price $695,000
Property Type Townhouse
Sub Type End of Row/Townhouse
Listing Status Sold
Purchase Type For Sale
Square Footage 2,896 sqft
Price per Sqft $239
Subdivision Gateway Commons - Stone Ridge
MLS Listing ID VALO2008578
Sold Date 10/15/21
Style Other
Bedrooms 4
Full Baths 3
Half Baths 1
HOA Fees $94/mo
HOA Y/N Y
Abv Grd Liv Area 2,896
Originating Board BRIGHT
Year Built 2018
Annual Tax Amount $5,590
Tax Year 2021
Lot Size 2,614 Sqft
Acres 0.06
Property Description
Like new condition! Great floor plan! This rare find, end unit has 4 Bedrooms and 3 baths plus 1/2 bath.
Do not wait on a builder to complete your home, this is lightly lived in and shows like a brand new home. Plenty of upgrades from flooring to carpet. Truly move in ready. Location is an easy walk to Stone Spring Hospital. The owners suite is tricked out, trayed ceiling, upgraded carpet, two closets, large shower with bench, dual vanity, and private WC. This home is waiting on your touch to make it your own. Western Loudoun, wine & horse country to the West, historic areas to the South and East, and still a reasonable commute to the beltway and DC. A unique plus is the sound insulation on the garage walls to facilitate a Zoom or podcast setting. The garage has a beautiful storage system and waterproof epoxy floor.
Location
State VA
County Loudoun
Zoning 01
Rooms
Other Rooms Living Room, Dining Room, Bedroom 2, Bedroom 3, Kitchen, Game Room, Breakfast Room, Bedroom 1
Interior
Interior Features Breakfast Area, Entry Level Bedroom, Family Room Off Kitchen, Floor Plan - Open, Combination Kitchen/Dining, Kitchen - Gourmet, Kitchen - Island, Pantry, Walk-in Closet(s), Upgraded Countertops, Stall Shower, Tub Shower
Hot Water Bottled Gas
Heating Heat Pump(s)
Cooling Heat Pump(s)
Flooring Engineered Wood, Partially Carpeted
Fireplaces Number 1
Fireplaces Type Gas/Propane
Equipment Built-In Microwave, Cooktop, Dryer, Dishwasher, Disposal, Energy Efficient Appliances, Oven - Wall, Range Hood, Stainless Steel Appliances, Washer
Fireplace Y
Window Features Energy Efficient
Appliance Built-In Microwave, Cooktop, Dryer, Dishwasher, Disposal, Energy Efficient Appliances, Oven - Wall, Range Hood, Stainless Steel Appliances, Washer
Heat Source Natural Gas
Laundry Upper Floor
Exterior
Garage Garage - Front Entry
Garage Spaces 2.0
Utilities Available Under Ground
Waterfront N
Water Access N
Street Surface Paved
Accessibility None
Parking Type Attached Garage
Attached Garage 2
Total Parking Spaces 2
Garage Y
Building
Story 3
Foundation Slab
Sewer Public Sewer
Water Public
Architectural Style Other
Level or Stories 3
Additional Building Above Grade, Below Grade
New Construction N
Schools
School District Loudoun County Public Schools
Others
HOA Fee Include Common Area Maintenance
Senior Community No
Tax ID 204406486000
Ownership Fee Simple
SqFt Source Assessor
Security Features Exterior Cameras,Smoke Detector
Special Listing Condition Standard
Read Less Info
Want to know what your home might be worth? Contact us for a FREE valuation!

Our team is ready to help you sell your home for the highest possible price ASAP

Bought with Faheem P. Syed • KE Realty Investments Group LLC

Find out why customers are choosing LPT Realty to meet their real estate needs






