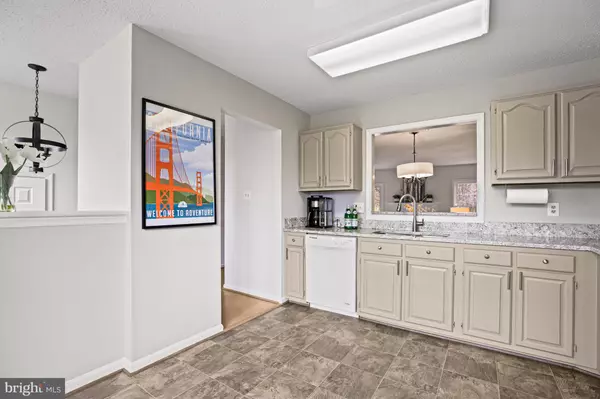$565,000
$565,000
For more information regarding the value of a property, please contact us for a free consultation.
3 Beds
4 Baths
2,498 SqFt
SOLD DATE : 04/07/2023
Key Details
Sold Price $565,000
Property Type Townhouse
Sub Type Interior Row/Townhouse
Listing Status Sold
Purchase Type For Sale
Square Footage 2,498 sqft
Price per Sqft $226
Subdivision Woods Of Pohick
MLS Listing ID VAFX2111538
Sold Date 04/07/23
Style Colonial
Bedrooms 3
Full Baths 2
Half Baths 2
HOA Fees $110/qua
HOA Y/N Y
Abv Grd Liv Area 1,750
Originating Board BRIGHT
Year Built 1987
Annual Tax Amount $6,167
Tax Year 2023
Lot Size 1,760 Sqft
Acres 0.04
Property Description
Fantastic move-in ready colonial style townhome! This gorgeous home is nestled on a quiet cul-de-sac. Plenty of space throughout 4 levels of open concept living. The main level open floor plan boasts modern appeal with a spacious living/dining room featuring a fireplace, sliding doors to a private deck backing to trees, and a bright kitchen. The upper level features a spacious primary suite with vaulted ceilings, skylights, and spacious bath with double vanities , walk in tiled shower and separate soaking tub. The loft is a perfect space to create a home office, home gym, or a sitting room. The upper level features 2 additional bedrooms along with another full bathroom. Lower level provides recreation room, laundry area and half bath. Newer windows and water heater. Abundance of shopping, dining, and entertainment opportunities nearby: Whole Foods, Trader Joe's, Costco Wholesale, Starbucks, Springfield Towne Center, Kingstowne Towne Center, and more. Quick access to Fort Belvoir, Northern Virginia Community College, and Richard Byrd Library. Springfield Country Club, South Run RECenter, and Burke Lake Park & Golf nearby. Commuter's dream just minutes to Fairfax County Parkway, I-95, 395, & 495; less than 4 miles to Franconia-Springfield Metro station. This one won't last!
Location
State VA
County Fairfax
Zoning 303
Rooms
Other Rooms Loft
Basement Connecting Stairway, Fully Finished
Interior
Hot Water Electric
Heating Heat Pump(s)
Cooling Central A/C, Ceiling Fan(s)
Fireplaces Number 1
Fireplaces Type Wood
Fireplace Y
Heat Source Electric
Laundry Basement
Exterior
Parking Features Garage - Front Entry
Garage Spaces 2.0
Fence Fully, Wood
Amenities Available Tot Lots/Playground, Common Grounds
Water Access N
View Trees/Woods
Accessibility None
Attached Garage 1
Total Parking Spaces 2
Garage Y
Building
Story 3
Foundation Brick/Mortar
Sewer Public Sewer
Water Public
Architectural Style Colonial
Level or Stories 3
Additional Building Above Grade, Below Grade
New Construction N
Schools
Elementary Schools Rolling Valley
High Schools John R. Lewis
School District Fairfax County Public Schools
Others
HOA Fee Include Trash,Snow Removal,Reserve Funds
Senior Community No
Tax ID 0894 19 0034
Ownership Fee Simple
SqFt Source Assessor
Special Listing Condition Standard
Read Less Info
Want to know what your home might be worth? Contact us for a FREE valuation!

Our team is ready to help you sell your home for the highest possible price ASAP

Bought with Matthew David Ferris • Redfin Corporation
Find out why customers are choosing LPT Realty to meet their real estate needs






