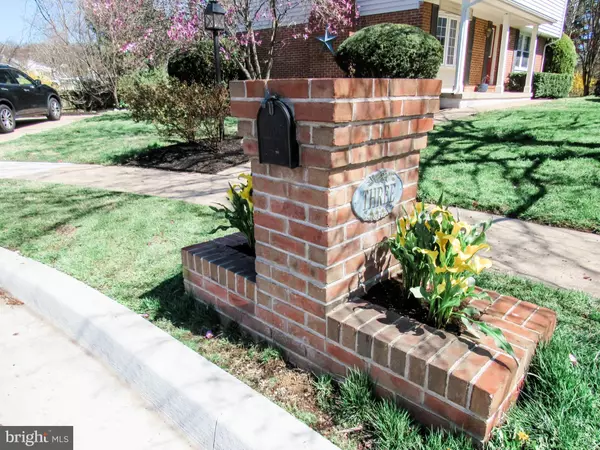$450,000
$420,000
7.1%For more information regarding the value of a property, please contact us for a free consultation.
4 Beds
4 Baths
2,312 SqFt
SOLD DATE : 05/12/2023
Key Details
Sold Price $450,000
Property Type Single Family Home
Sub Type Detached
Listing Status Sold
Purchase Type For Sale
Square Footage 2,312 sqft
Price per Sqft $194
Subdivision Baltimore County
MLS Listing ID MDBC2064102
Sold Date 05/12/23
Style Traditional,Colonial
Bedrooms 4
Full Baths 2
Half Baths 2
HOA Y/N N
Abv Grd Liv Area 1,952
Originating Board BRIGHT
Year Built 1969
Annual Tax Amount $4,664
Tax Year 2022
Lot Size 9,787 Sqft
Acres 0.22
Lot Dimensions 1.00 x
Property Description
Beautiful light filled home in Cockeysville! This 4 bed 2full/2half bath home has been lovingly updated throughout the years with new LVT floors (2021), new kitchen and appliances (2019), new refrigerator (2022), updated master and hall bathrooms (2022), new roof/siding/shutters (2015), updated screened in porch (2022), a full basement remodel (2015), new hot water heater (2020), brand new front door (2023) and more! The main level offers 2 large living spaces including a gas fireplace, a large dining room that leads out to the sun filled screened in porch, and an eat in kitchen with stainless steel appliances, granite countertops, and white cabinetry. Upstairs has a large master bedroom with updated ensuite, and 3 other spacious bedrooms with ample closet space, sharing a beautifully updated hall bath. The basement is great for entertaining with a built in custom bar and open concept feel! All of this in a great little community!
Location
State MD
County Baltimore
Zoning R
Rooms
Basement Partially Finished, Improved
Interior
Interior Features Bar, Ceiling Fan(s), Dining Area, Floor Plan - Traditional, Kitchen - Eat-In
Hot Water Natural Gas
Heating Central
Cooling Central A/C
Flooring Luxury Vinyl Plank
Fireplaces Number 1
Fireplaces Type Brick, Wood
Equipment Dishwasher, Disposal, Dryer, Stove, Refrigerator, Washer
Furnishings No
Fireplace Y
Appliance Dishwasher, Disposal, Dryer, Stove, Refrigerator, Washer
Heat Source Natural Gas
Laundry Main Floor
Exterior
Utilities Available Electric Available, Natural Gas Available, Sewer Available, Water Available, Cable TV Available
Water Access N
Roof Type Architectural Shingle
Accessibility None
Garage N
Building
Story 2
Foundation Block
Sewer Public Sewer
Water Public
Architectural Style Traditional, Colonial
Level or Stories 2
Additional Building Above Grade, Below Grade
Structure Type Dry Wall
New Construction N
Schools
School District Baltimore County Public Schools
Others
Pets Allowed Y
Senior Community No
Tax ID 04081600001482
Ownership Fee Simple
SqFt Source Assessor
Acceptable Financing Cash, Conventional, FHA, Negotiable
Horse Property N
Listing Terms Cash, Conventional, FHA, Negotiable
Financing Cash,Conventional,FHA,Negotiable
Special Listing Condition Standard
Pets Allowed No Pet Restrictions
Read Less Info
Want to know what your home might be worth? Contact us for a FREE valuation!

Our team is ready to help you sell your home for the highest possible price ASAP

Bought with Jennifer C Cernik • Next Step Realty
Find out why customers are choosing LPT Realty to meet their real estate needs






