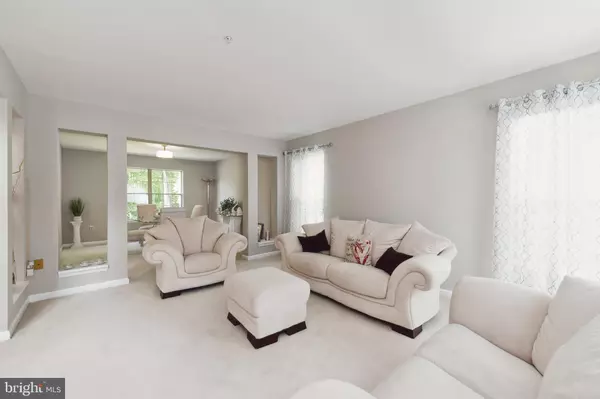$605,000
$585,000
3.4%For more information regarding the value of a property, please contact us for a free consultation.
5 Beds
4 Baths
2,754 SqFt
SOLD DATE : 07/20/2023
Key Details
Sold Price $605,000
Property Type Single Family Home
Sub Type Detached
Listing Status Sold
Purchase Type For Sale
Square Footage 2,754 sqft
Price per Sqft $219
Subdivision Cheltenham Woods
MLS Listing ID MDPG2072560
Sold Date 07/20/23
Style Colonial
Bedrooms 5
Full Baths 3
Half Baths 1
HOA Fees $48/ann
HOA Y/N Y
Abv Grd Liv Area 2,754
Originating Board BRIGHT
Year Built 1995
Annual Tax Amount $6,558
Tax Year 2022
Lot Size 0.328 Acres
Acres 0.33
Property Description
Beautiful Brick Front Colonial in Cheltenham Woods. Features 5BRs,3FB & 1HB! Large Owner's Suite with walk-in closets, Master BR w/separate shower & soaking tub. Large gourmet kitchen w/granite counters, large island. Stainless steel appliances.Hardwood floors, wet bar on main level. Walk-out basement w/bedroom, bath. Space to relax/entertain. 2 car garage. Large deck. Fifth bedroom in basement. This home has been freshly painted, new flooring, lights and more.
Location
State MD
County Prince Georges
Zoning RR
Rooms
Basement Daylight, Full, Fully Finished
Interior
Interior Features Attic, Butlers Pantry, Carpet, Ceiling Fan(s), Crown Moldings, Dining Area, Family Room Off Kitchen, Floor Plan - Open, Formal/Separate Dining Room, Kitchen - Eat-In, Kitchen - Island, Kitchen - Table Space, Pantry, Sauna, Recessed Lighting, Soaking Tub, Tub Shower, Walk-in Closet(s), Window Treatments
Hot Water Natural Gas
Heating Forced Air
Cooling Central A/C, Ceiling Fan(s)
Equipment Built-In Microwave, Dishwasher, Disposal, Dryer, Exhaust Fan, Microwave, Oven/Range - Gas, Refrigerator, Stove, Washer
Fireplace N
Window Features Double Pane
Appliance Built-In Microwave, Dishwasher, Disposal, Dryer, Exhaust Fan, Microwave, Oven/Range - Gas, Refrigerator, Stove, Washer
Heat Source Natural Gas
Exterior
Garage Garage Door Opener, Garage - Front Entry
Garage Spaces 2.0
Utilities Available Natural Gas Available, Cable TV Available, Electric Available
Amenities Available None
Waterfront N
Water Access N
Roof Type Architectural Shingle
Accessibility None
Parking Type Attached Garage
Attached Garage 2
Total Parking Spaces 2
Garage Y
Building
Story 3
Foundation Brick/Mortar
Sewer Public Sewer
Water Public
Architectural Style Colonial
Level or Stories 3
Additional Building Above Grade, Below Grade
New Construction N
Schools
School District Prince George'S County Public Schools
Others
Pets Allowed Y
HOA Fee Include Management,Snow Removal,Trash,Sewer
Senior Community No
Tax ID 17111144526
Ownership Fee Simple
SqFt Source Assessor
Acceptable Financing FHA, Conventional, Cash, VA
Listing Terms FHA, Conventional, Cash, VA
Financing FHA,Conventional,Cash,VA
Special Listing Condition Standard
Pets Description No Pet Restrictions
Read Less Info
Want to know what your home might be worth? Contact us for a FREE valuation!

Our team is ready to help you sell your home for the highest possible price ASAP

Bought with Cheryl Curtis • Clark Premier Realty Group

Find out why customers are choosing LPT Realty to meet their real estate needs






