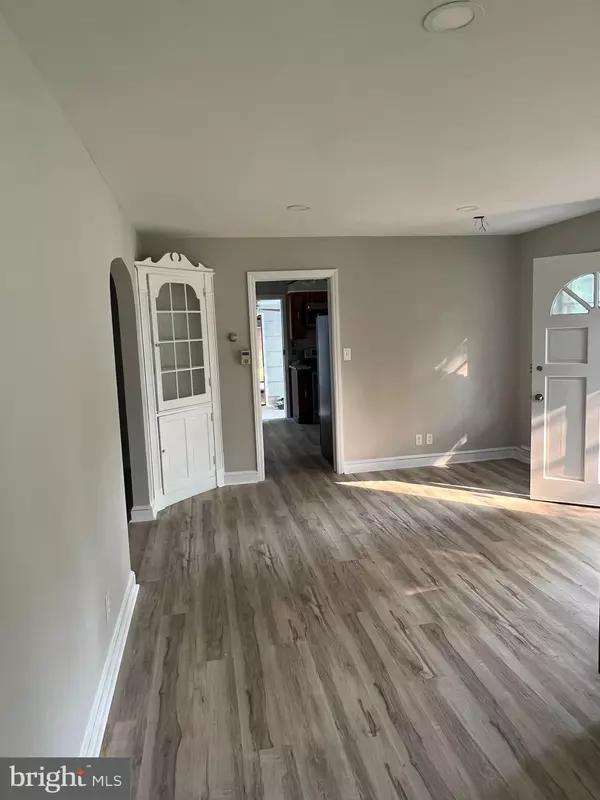$295,000
$295,000
For more information regarding the value of a property, please contact us for a free consultation.
3 Beds
2 Baths
1,622 SqFt
SOLD DATE : 09/22/2023
Key Details
Sold Price $295,000
Property Type Single Family Home
Sub Type Detached
Listing Status Sold
Purchase Type For Sale
Square Footage 1,622 sqft
Price per Sqft $181
Subdivision East Lake Gdns
MLS Listing ID DEKT2021092
Sold Date 09/22/23
Style Ranch/Rambler
Bedrooms 3
Full Baths 2
HOA Y/N N
Abv Grd Liv Area 1,622
Originating Board BRIGHT
Year Built 1955
Annual Tax Amount $1,556
Tax Year 2022
Lot Size 0.281 Acres
Acres 0.28
Lot Dimensions 81.53 x 150.00
Property Description
Single level ranch with 3 bedrooms and 2 full baths. Updates include new LVP flooring throughout the whole home, brand new full baths, new paint throughout, new kitchen granite countertops, microwave, sink, faucet, dishwasher, garbage disposal, new garage door and opener, new ceiling fans, new recessed lighting, and much more. Upon entering the home, you are welcomed into a large, sunfilled great room. To the left is the kitchen and adjacent to the kitchen is the bright and airy four season sunroom with two doors for outside access to the front and back yard. There are three bedrooms with ample storage in each. Both full baths have been recently fully updated. The home also has an attached single garage and sits on a .28 acre corner lot. Schedule your tour!
Location
State DE
County Kent
Area Capital (30802)
Zoning R7
Rooms
Basement Unfinished, Outside Entrance
Main Level Bedrooms 3
Interior
Hot Water Natural Gas
Heating Central
Cooling Central A/C
Fireplaces Number 1
Equipment Dishwasher, Disposal, Dryer, Microwave, Refrigerator, Washer
Fireplace Y
Appliance Dishwasher, Disposal, Dryer, Microwave, Refrigerator, Washer
Heat Source Oil
Laundry Has Laundry, Main Floor
Exterior
Parking Features Garage - Front Entry, Garage Door Opener, Inside Access
Garage Spaces 1.0
Water Access N
Accessibility None
Attached Garage 1
Total Parking Spaces 1
Garage Y
Building
Story 1
Foundation Permanent
Sewer Public Sewer
Water Public
Architectural Style Ranch/Rambler
Level or Stories 1
Additional Building Above Grade, Below Grade
New Construction N
Schools
School District Capital
Others
Pets Allowed Y
Senior Community No
Tax ID ED-05-06813-01-1800-000
Ownership Fee Simple
SqFt Source Assessor
Special Listing Condition Standard
Pets Allowed No Pet Restrictions
Read Less Info
Want to know what your home might be worth? Contact us for a FREE valuation!

Our team is ready to help you sell your home for the highest possible price ASAP

Bought with Marjorie Jenkins-Glover • Weichert Realtors-Limestone

Find out why customers are choosing LPT Realty to meet their real estate needs






